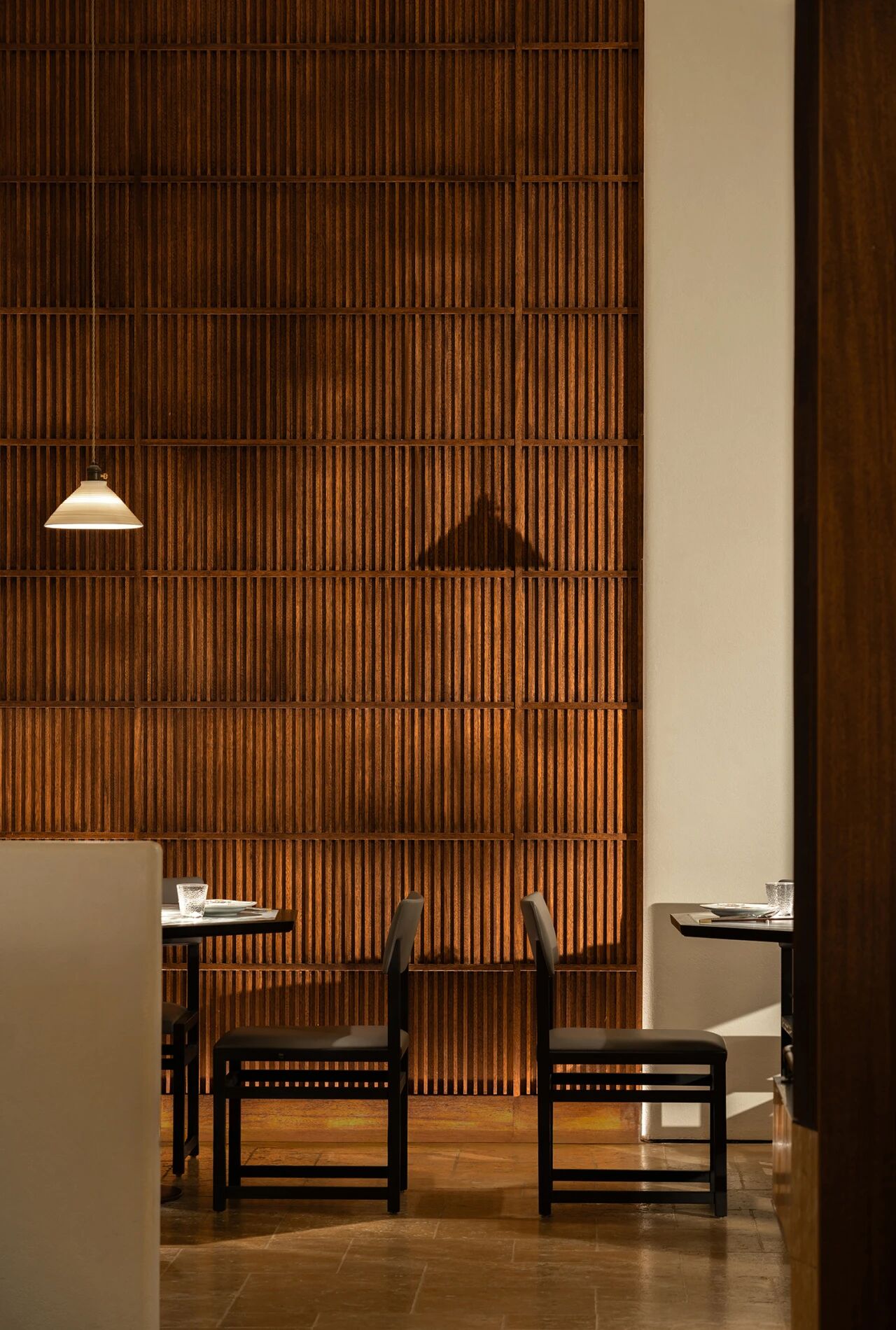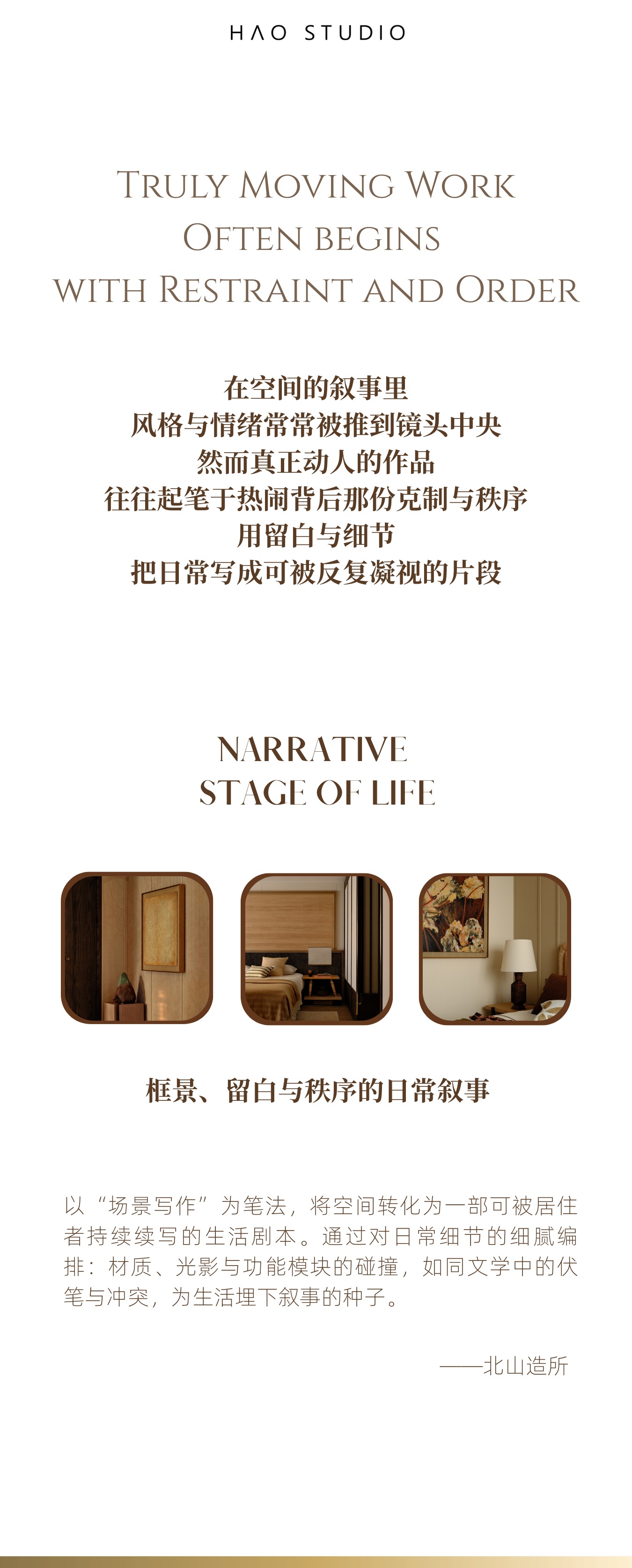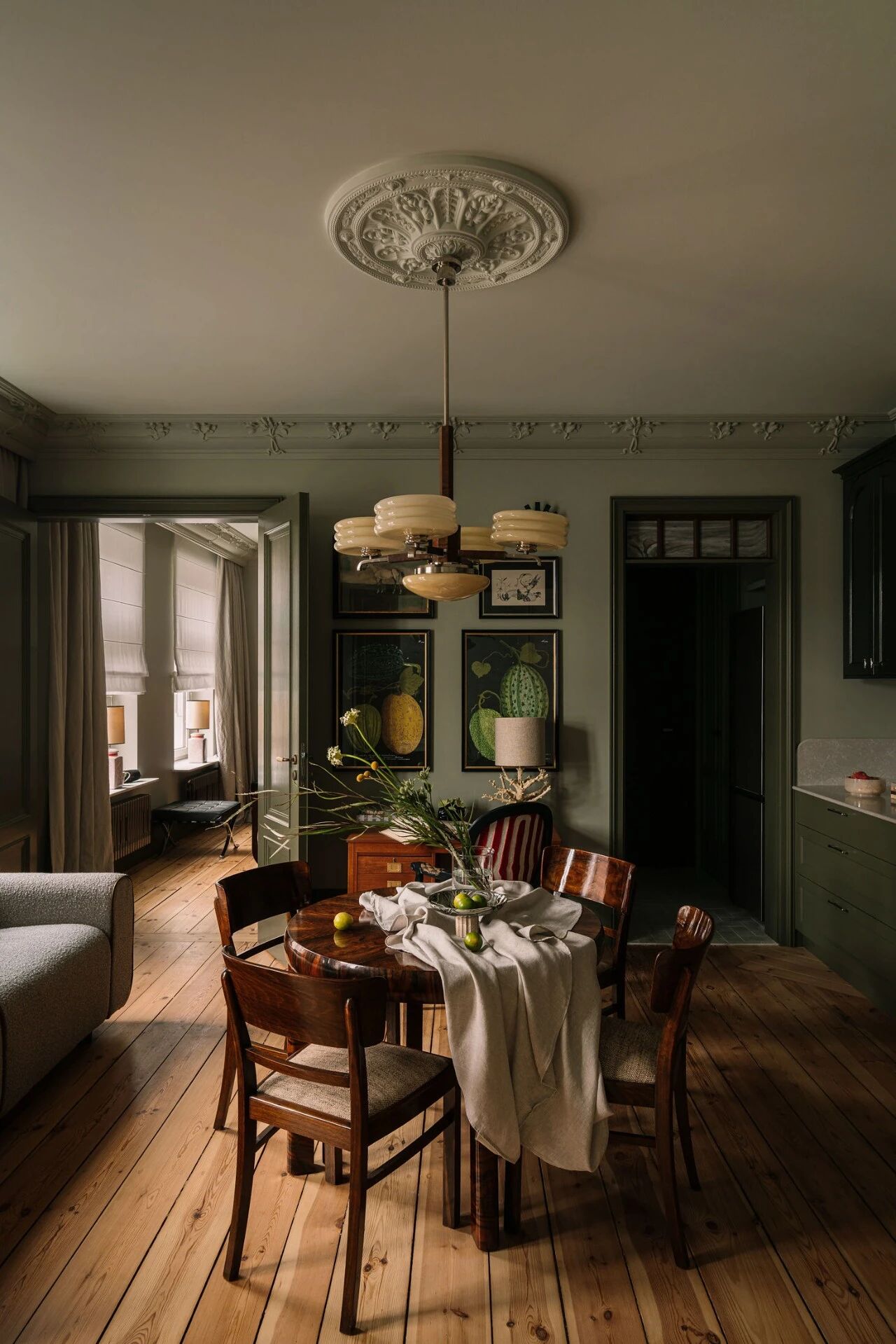Airbnb Headquarters in San Francisco / WRNS Studio
2017-04-30 20:12
Airbnb hired WRNS to help expand their existing headquarters, located on the fourth floor of a historic warehouse building in San Francisco’s South of Market neighborhood (SOMA).
Airbnb聘请WRNS来帮助扩大他们现有的总部,总部位于旧金山的南市场区(SOMA)的一座具有历史意义的仓库大楼的四楼。
Airbnb wanted their new workplace to reflect who they are: scrappy, design-forward entrepreneurs with a simple idea of bringing the world together. At the same time, they needed a more intentional, functional space layout, one in which their employees might easily choose where and how to work. They needed more space, fast, to accommodate their rapid growth, and it needed to be thoughtful, scalable and replicable.
Airbnb希望他们的新工作场所能反映出他们是谁:斗志昂扬、设计领先的企业家,他们有一个简单的想法,要把世界团结在一起。同时,他们需要一个更有意识的、功能性的空间布局,他们的员工可以很容易地选择在哪里工作和如何工作。他们需要更多的空间,快速,以适应他们的快速发展,它需要有思想,可扩展和可复制。
The process for this project reflected their culture of hospitality, design and technical innovation. But more the whole team came from the mindset of shaking things up: trial, error, and doing it all again until you get it right. This kind of thinking – dialogic, experimental, critical is what design is all about. Layer the design-thinking mentality with a culture of instinctual decision-making and you have the formula for a truly creative workplace that reflects Airbnb’s personality.
这个项目的过程反映了他们的热情好客、设计和技术创新的文化。但是更多的是整个团队的思维方式:尝试,错误,再做一遍,直到你做对为止。这种思维-对话式,实验性,批判性是设计的全部。将设计思维与本能决策的文化结合起来,你就有了一个真正有创意的工作场所的公式,它能反映Airbnb的个性。
After 150 employee interviews, it was clear that priorities included more privacy, good acoustics and flexibility for current and future operations. People said their best work happened during intentional collaborations and that more, non-reservable space was needed. In response, WRNS developed a work canvas, or universal condition and kit of parts to allow anyone across departments (engineers, designers, leadership) to work anywhere. A variety of spaces accommodate solo work and all variety group sizes.
经过150名员工的面试后,很明显,优先考虑的事项包括更多的隐私、良好的音响效果以及当前和未来业务的灵活性。人们说,他们最好的工作发生在有意的合作中,需要更多的、无保留的空间。作为回应,WRNS开发了一个工作画布,或通用的条件和部件工具包,允许跨部门的任何人(工程师、设计师、领导)在任何地方工作。各种空间可容纳独奏作品和各种不同的群体大小。
Airbnb’s 3rd floor expansion layers their unique identity and business realties over the urban metaphor prevalent in creative workplace design today. The kit of parts can be understood as a well-considered urban framework that transitions and scales easily from the highly public civic arena to the more private and personal spaces. The large floor plate is organized into human-scaled neighborhoods threaded by clear circulation and sightlines across the floor. In addition to the workplace proper (unassigned, individual workstations), spaces accommodate groups of 1-3 (cave), 4-8 (hideout), 7-12 (listing), and 12-20 (garage). Many of these spaces can open up and grow, by opening the walls or doors. Ample social spaces, and smaller, usable found spaces (nooks, benches) thread the neighborhoods together and enhance the community vibe.
Airbnb的三楼扩展将他们独特的身份和商业属性与当今创造性工作场所设计中流行的城市隐喻联系在一起。这套组件可以理解为一种经过深思熟虑的城市框架,它可以很容易地从高度公共的公民领域过渡到更私人的空间。大地板被组织成人类规模的街区,在地板上有清晰的循环和视线。除了工作场所本身(未分配的,单独的工作站)外,空间可容纳1-3组(洞穴)、4-8组(藏身处)、7-12组(列表)和12-20组(车库)。这些空间中有许多是通过打开墙壁或门来打开和生长的。充足的社交空间和较小的、可用的空间(角落、长椅)将社区连接在一起,增强了社区的氛围。
The overall space can be easily adjusted if and when Airbnb decides to work differently. Internal meeting spaces are made of plywood volumes dropped in to convey a sense of the garage start-up. The armature for this organization is the historic warehouse building itself, a testament to multi-function, timelessness and flexibility.
如果Airbnb决定以不同的方式工作,整个空间可以很容易地调整。内部会议空间是由胶合板卷组成,以传达一种车库启动的感觉。该组织的电枢是历史上的仓库建筑本身,是多功能、永恒性和灵活性的证明。
Architects: WRNS Studio Project: Airbnb Headquarters Project team: Kyle Elliot, Wrignt Sherman, Edwin Halim, Stephanie Herbert, Jane Chua, Wesley Wong, Pauline Souza, Sam Nunes Location: San Francisco, California, USA Area: 107,000 sq ft Photography: Mark Mahaney, Jereny Bittermann
建筑师:WRNS工作室项目:Airbnb总部项目组:Kyle Elliot,Wrignt Sherman,Edwin Halim,Stephanie Herbert,Jane Chua,Wesley Wong,Pauline Souza,Sam Nunes地点:美国加利福尼亚州旧金山:107 000平方英尺摄影:Mark Mahaney,Jereny Bittermann
 举报
举报
别默默的看了,快登录帮我评论一下吧!:)
注册
登录
更多评论
相关文章
-

描边风设计中,最容易犯的8种问题分析
2018年走过了四分之一,LOGO设计趋势也清晰了LOGO设计
-

描边风设计中,最容易犯的8种问题分析
2018年走过了四分之一,LOGO设计趋势也清晰了LOGO设计
-

描边风设计中,最容易犯的8种问题分析
2018年走过了四分之一,LOGO设计趋势也清晰了LOGO设计













































































