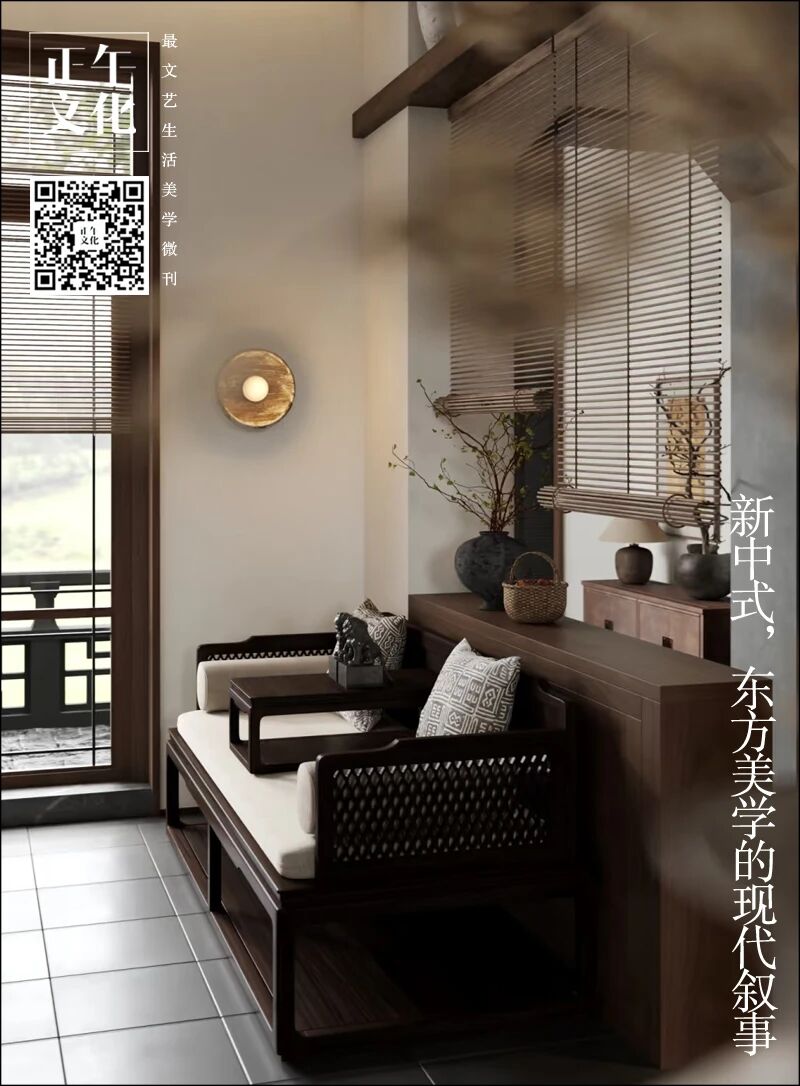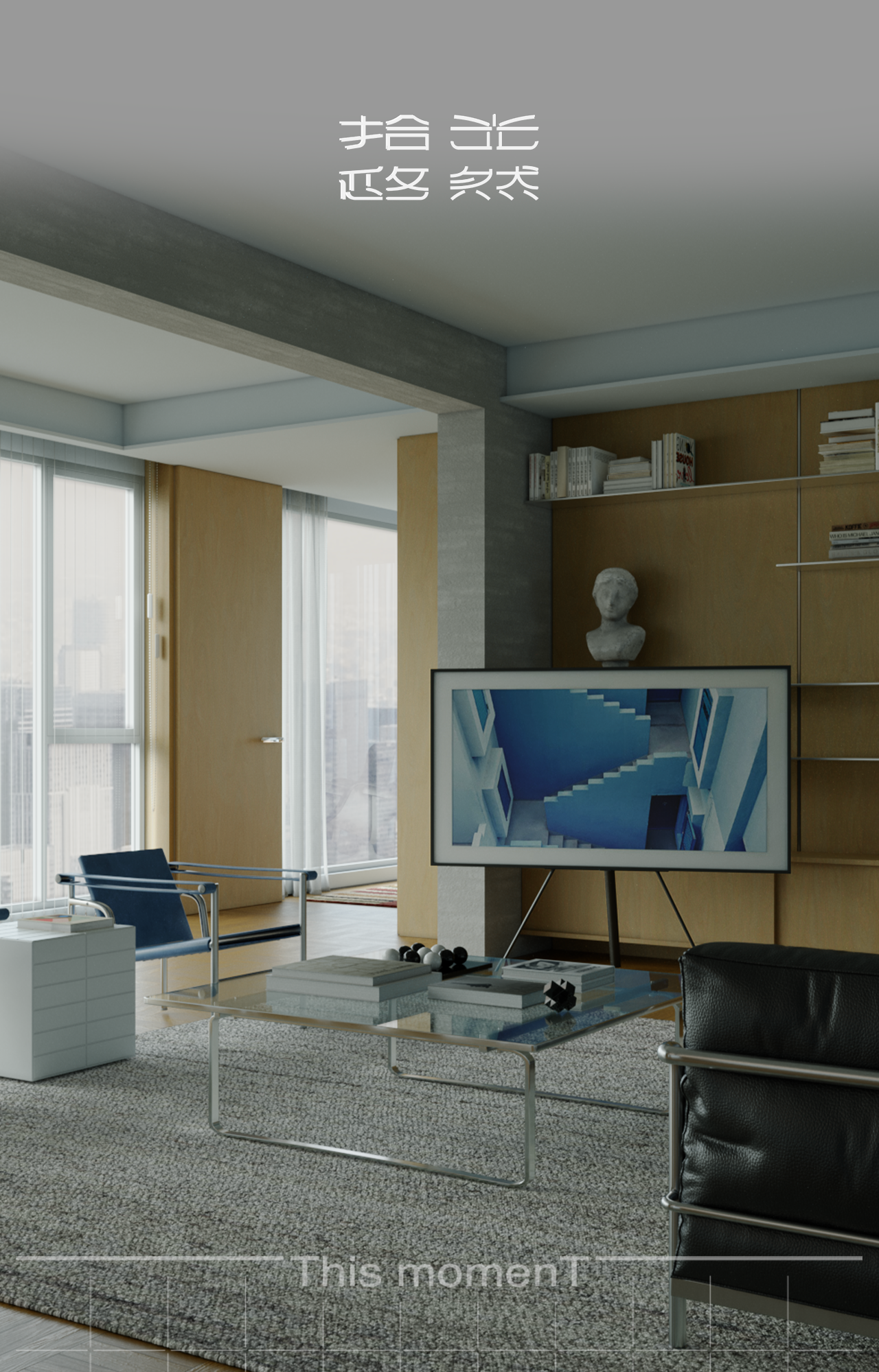Val Des Monts Retreat / Christopher Simmonds Architect
2017-04-25 20:02
Val Des Monts Retreat is a tranquil forest retreat designed by Christopher Simmonds Architect, an architectural studio based in Ottawa, Ontario, Canada.
Val des Monts务虚会是由加拿大安大略省渥太华的一个建筑工作室ChristopherSimmonds的建筑师设计的一处宁静的森林度假胜地。
From the architect: A family cottage in the Gatineau hills infused with Canadiana shifts its way over the edge of a cliff to command views of the adjacent lake. The retreat is gently embedded in the Canadian Shield; the sleeping quarters firmly set in the rock while the cantilevered family room dramatically emerges from this stone base. The modest entry visible from the road leads to an orchestrated, tranquil path entering from the forest-side of the house and moving through the space as it opens up onto the lakeside.
建筑师:加蒂诺山的一座家庭小屋,里面充满了加拿大人,从悬崖的边缘向外移动,俯瞰着附近的湖面。撤退被轻轻地嵌入在加拿大盾中,睡觉的地方牢固地安置在岩石中,而悬臂式的家庭房间则从这块石头的底部戏剧性地显现出来。从道路上可以看到这条简陋的入口,通向一条精心安排的、宁静的小路,从房子的森林一侧进入,在通向湖边的空间中移动。
The house illustrates a warm approach to modernism; white oak boards wrap from wall to floor enhancing the elongated shape of the house and slabs of silver maple create the bathroom vanity. On the exterior, the main volume is wrapped with open-joint eastern white cedar while the stairwell is encased in steel; both are left unfinished to age with the elements.
这座房子展示了一种对现代主义的温暖态度:白色橡木板从墙壁到地板,增强了房子的细长形状和银色枫木,创造了浴室的虚荣心。在外部,主卷用开放连接的东部白雪松包裹,而楼梯井则用钢包裹;两者都未完成,直到元素老化。
On the lower level, the dormitory style sleeping quarters are again embedded into the rock. Access to the exterior is provided by a walkout from the lower level recreation room, allowing the family to easily explore nature.
在较低的层次,宿舍式的寝室再次嵌入岩石。从较低层次的娱乐室走出去,可以让家庭轻松地探索大自然。
Natural cooling is provided by cool air rising from the lake, passing in through the lakeside openings and out through the clerestory windows on the forest elevation. The expanse of windows engages the ephemeral foliage from the treetops to the forest floor. The softness and shadows of the filtered forest light fosters an intimate relationship between the exterior and the interior.
自然冷却是由从湖泊上升起的冷空气提供的,通过湖旁的开口进入,通过森林标高上的玻璃窗流出。从树梢到森林的地板,大量的窗户与短暂的叶子接合。被过滤的森林光线的柔软度和阴影在外部和内部之间形成了紧密的关系。
Architects: Christopher Simmonds Architect Project: Val Des Monts Retreat Project Architect: Rick Shean Location: Val-des-Monts, Quebec, Canada Project Year 2014 Photography: Doublespace Photography
建筑师:Christopher Simmonds建筑师项目:Val des Monts Reaction Project Architect:Rick Shean Location:Val-des Monts,加拿大魁北克省
 举报
举报
别默默的看了,快登录帮我评论一下吧!:)
注册
登录
更多评论
相关文章
-

描边风设计中,最容易犯的8种问题分析
2018年走过了四分之一,LOGO设计趋势也清晰了LOGO设计
-

描边风设计中,最容易犯的8种问题分析
2018年走过了四分之一,LOGO设计趋势也清晰了LOGO设计
-

描边风设计中,最容易犯的8种问题分析
2018年走过了四分之一,LOGO设计趋势也清晰了LOGO设计



























































