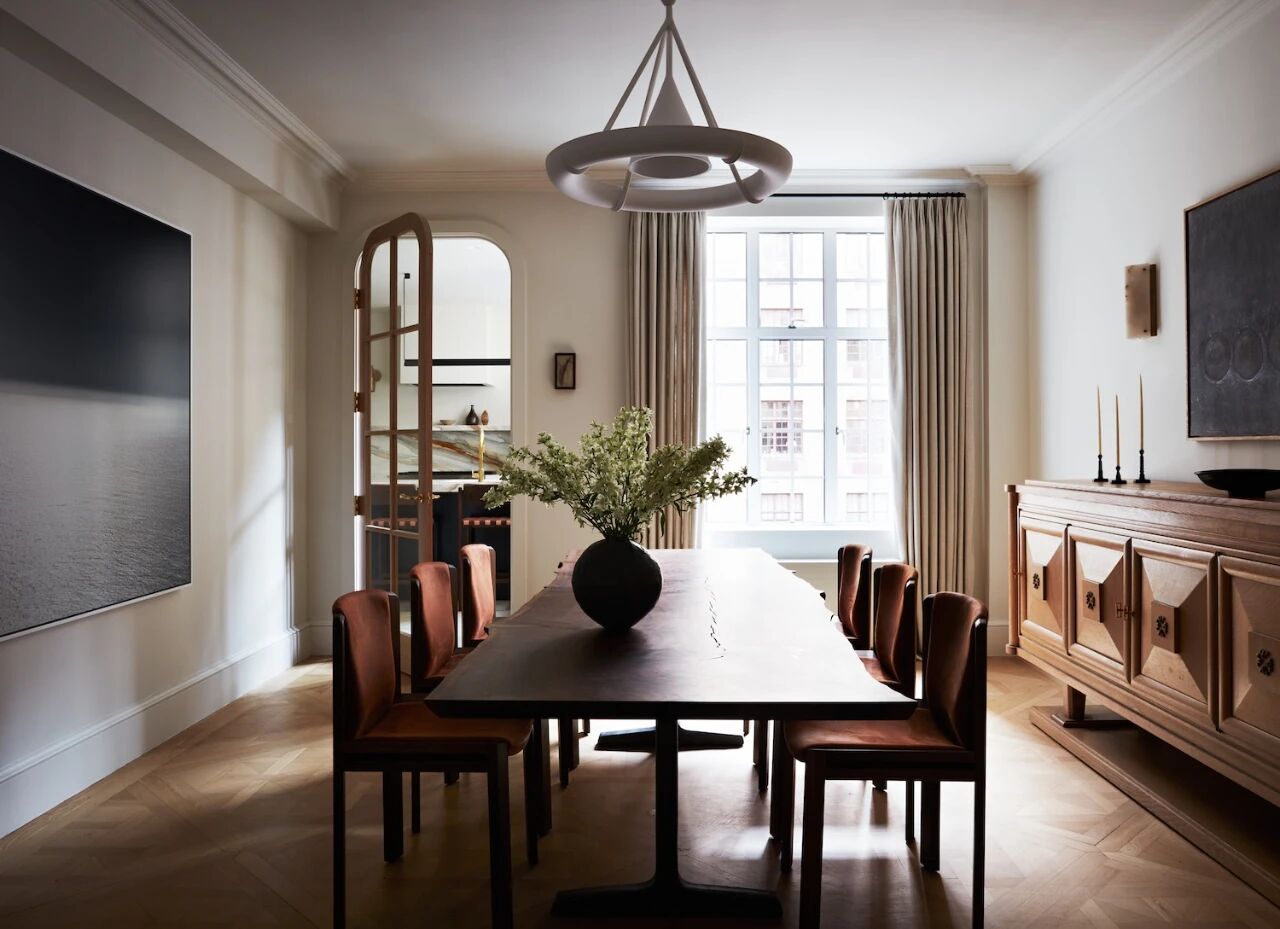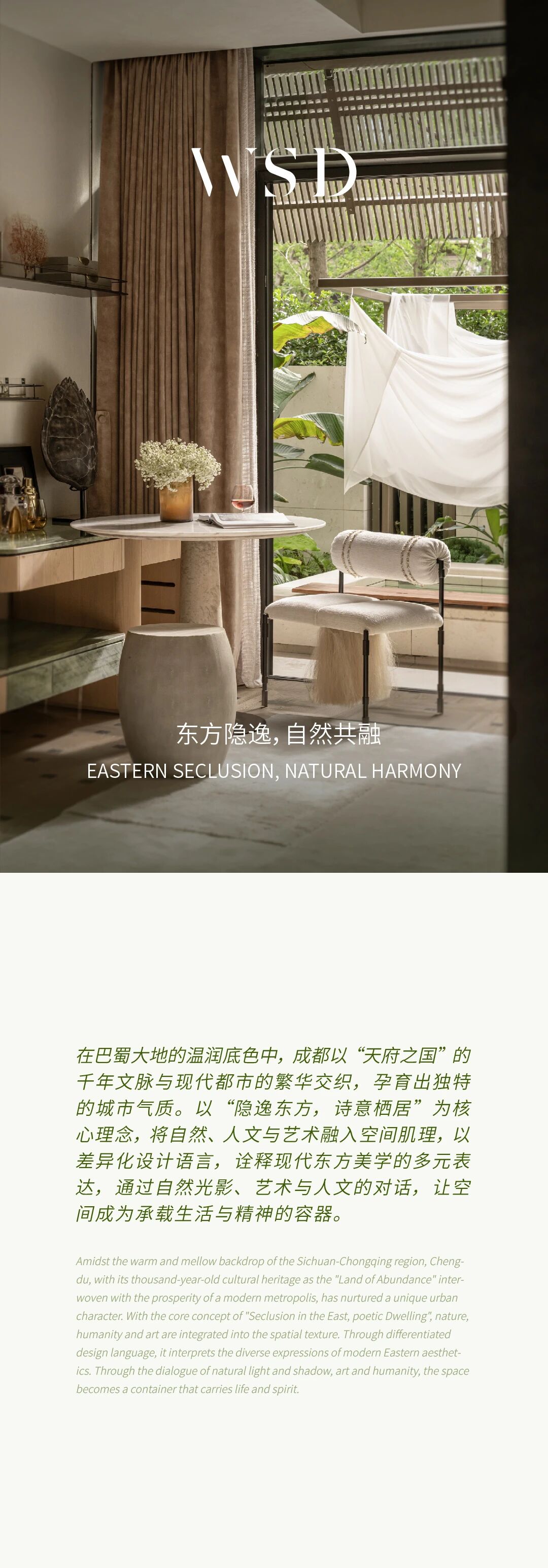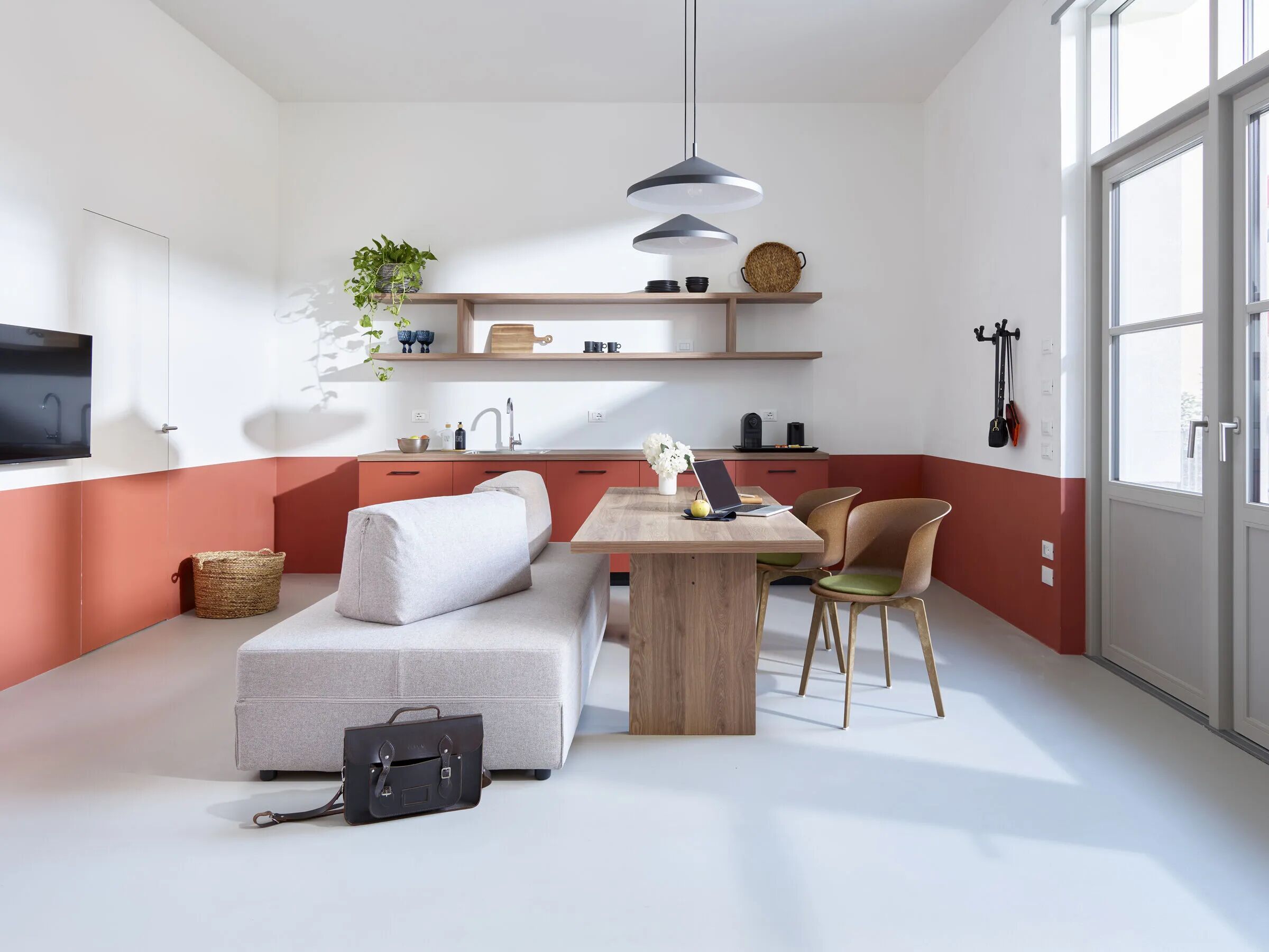Ciel 10 House / Retro Fit Design
2017-04-14 19:33
Designed by Retro Fit Design, Ciel 10 House is a dramatic mountain home that captures views of downtown Asheville and the Blue Ridge Mountains beyond. The architect created the form by shifting a series of cantilevered blocks to optimize the views.
由复古FIT设计,Ciel10House是一个戏剧性的山地住宅,捕捉到市中心阿什维尔和蓝岭山脉以外的风景。建筑师通过移动一系列悬臂块来优化视图来创建表单。
It features cantilever construction, three walkout roofs, vertical cypress siding, energy efficient windows, a waterfall island, countertop, and more luxury finishes. Decks on all levels extend the interior out into the mountain environment. The house received Pacific Coast Building Conference’s Gold Nugget Award of Merit for Custom Homes between 4000-8000 square feet.
它的特点是悬臂施工,三个无电梯屋顶,垂直柏木壁板,节能窗户,瀑布岛,台面和更豪华的完成。各个层次的甲板将内陆延伸到山区环境中。这座房子获得了太平洋海岸建筑大会的金掘金奖,奖励4000至8000平方英尺的定制住宅。
Architects: Retro Fit Design Project: Ciel 10 House Interior design: Allard - Roberts Builder: Bellwether Design-Build Location: Asheville, North Carolina, USA Photographer: David Dietrich
建筑师:复古装修设计项目:ciel 10住宅室内设计:Allard
 举报
举报
别默默的看了,快登录帮我评论一下吧!:)
注册
登录
更多评论
相关文章
-

描边风设计中,最容易犯的8种问题分析
2018年走过了四分之一,LOGO设计趋势也清晰了LOGO设计
-

描边风设计中,最容易犯的8种问题分析
2018年走过了四分之一,LOGO设计趋势也清晰了LOGO设计
-

描边风设计中,最容易犯的8种问题分析
2018年走过了四分之一,LOGO设计趋势也清晰了LOGO设计





























































