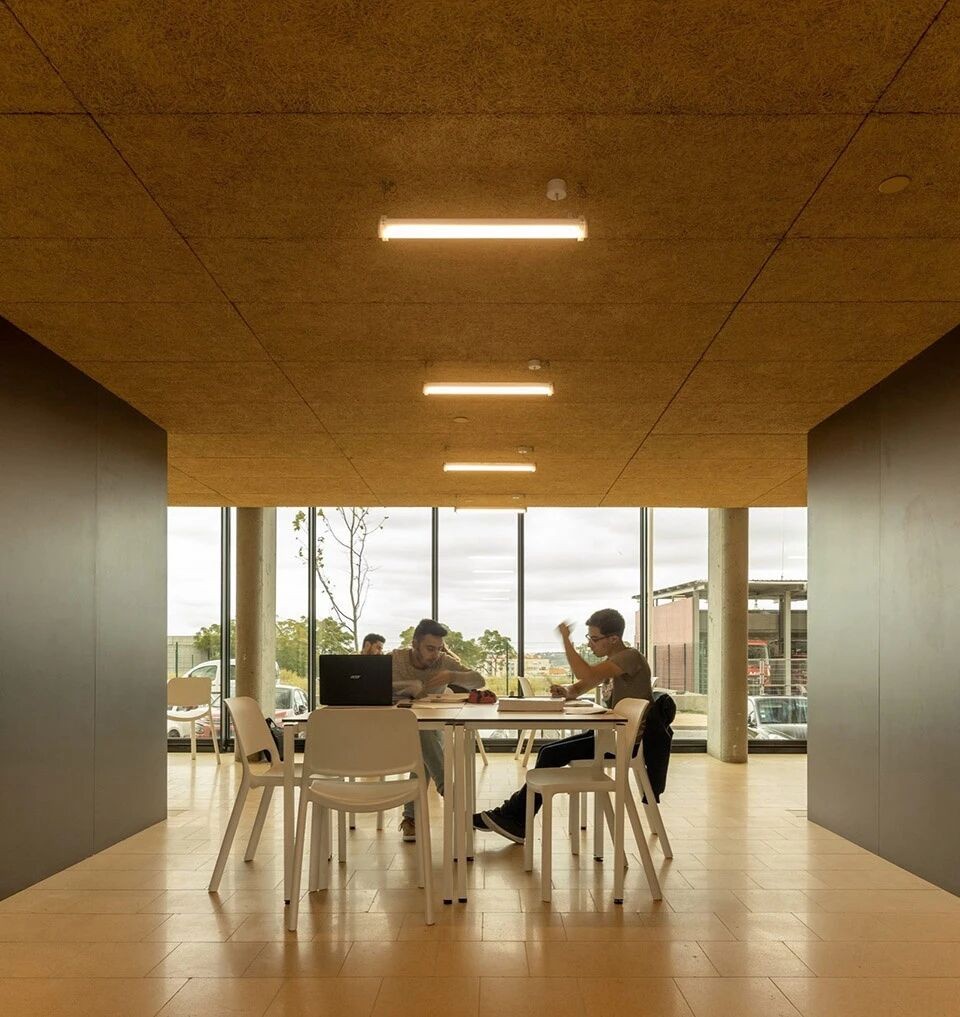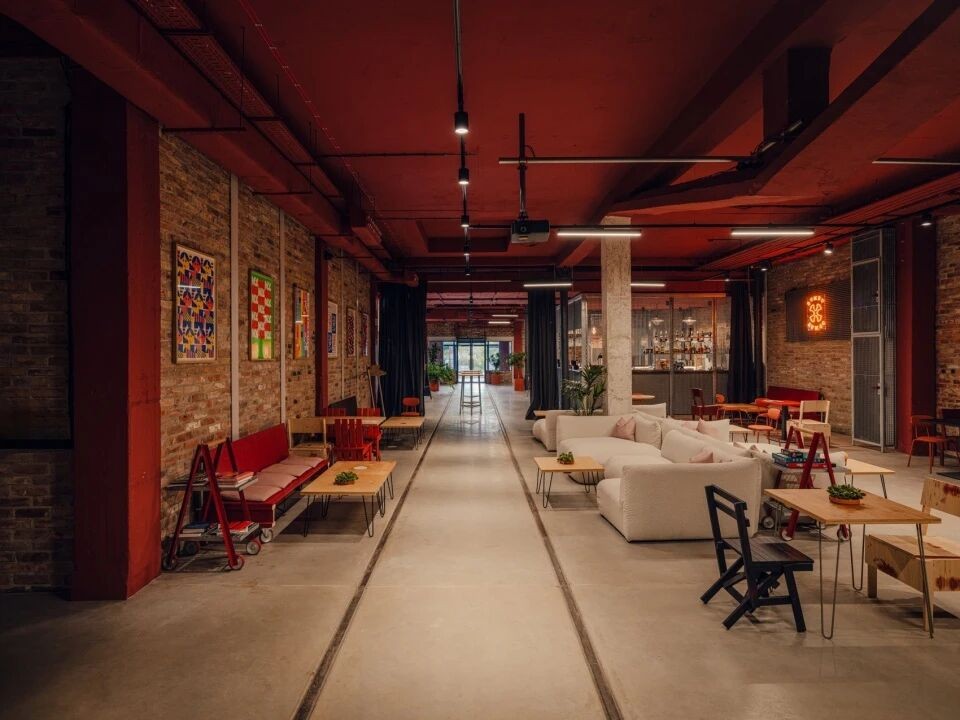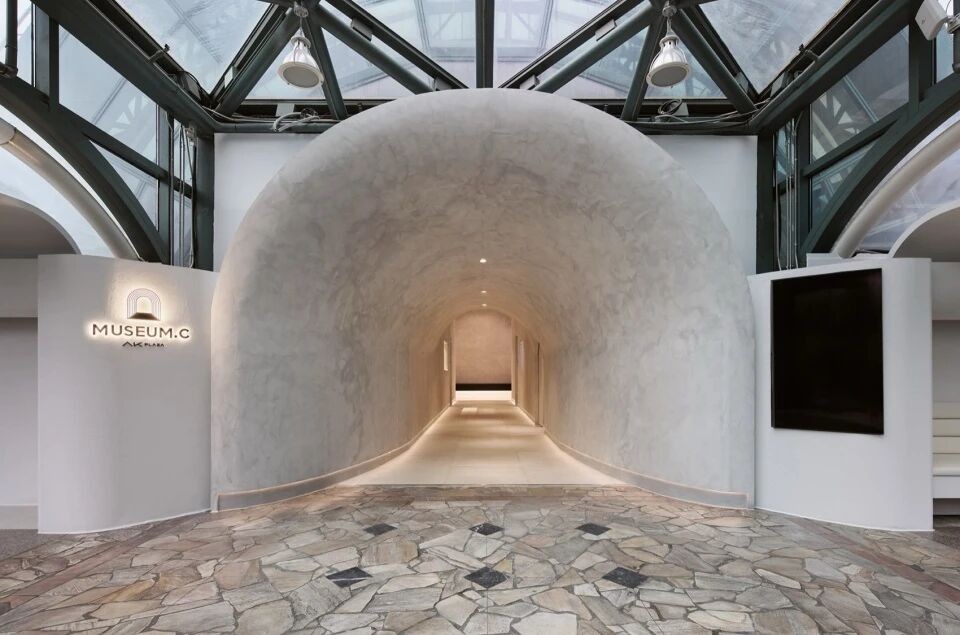Higher Ground Restaurant / DesignOffice
2017-04-07 13:47
DesignOffice were commissioned by Nathan Toleman and the team behind Top Paddock and The Kettle Black to create ” Higher Ground “, a new all-day destination for food and drink close by Melbourne’s Southern Cross Station. The former power station was reimagined to create 6 new connected levels which wrap around the perimeter of the original brick building.
设计师办公室是由内森托尔曼和团队背后的顶部围场和凯特尔黑创造“高地”,一个新的全天食品和饮料目的地接近墨尔本的南十字站。以前的发电站被重新设想,创造了6个新的连接层,围绕着原来的砖头建筑的周长。
The design approach was anchored around the creation of a series of tiered platforms, providing both intimacy and layered perspective within the vast site.
设计方法以创建一系列分层平台为基础,提供了广阔站点中的亲密和分层透视图。
The new architectural interventions are designed to sit with deliberate tension between the existing brick and concrete forms. Midnight blue staircases are expressed as confident geometric steel forms abutting the soaring columns which support the residential development above.
新的建筑干预措施是为了在现有的砖块和混凝土形式之间故意紧张地坐着。深蓝色楼梯表示为自信的几何钢形式,紧靠着支撑上述住宅发展的高耸柱。
The rich and tactile palette combines terrazzo, cork, painted steel, stone, black fibre board and solid timbers to define and anchor each setting. Layers of planting, rugs, furniture and lighting inhabit the levels to provide a range of seating options for customers from morning through to the evening.
丰富和触觉调色板结合了水磨石,软木,油漆钢,石头,黑色纤维板和实木来定义和锚定每一个设置。层层种植,地毯,家具和照明居住在各个层次,为顾客提供从早上到晚上的一系列座位选择。
Architects: DesignOffice Project: Higher Ground Collaboration Basis Builders / Profile Furniture / BREC / JB Elliot Location: Melbourne, Australia Photographer Sean Fennessy Completion Date June 2016
建筑师:设计办公室项目:更高地面协作基础建筑/配置家具/BREC/JB Elliot地点:澳大利亚墨尔本摄影师肖恩·芬内西2016年6月完工日期
 举报
举报
别默默的看了,快登录帮我评论一下吧!:)
注册
登录
更多评论
相关文章
-

描边风设计中,最容易犯的8种问题分析
2018年走过了四分之一,LOGO设计趋势也清晰了LOGO设计
-

描边风设计中,最容易犯的8种问题分析
2018年走过了四分之一,LOGO设计趋势也清晰了LOGO设计
-

描边风设计中,最容易犯的8种问题分析
2018年走过了四分之一,LOGO设计趋势也清晰了LOGO设计





























































