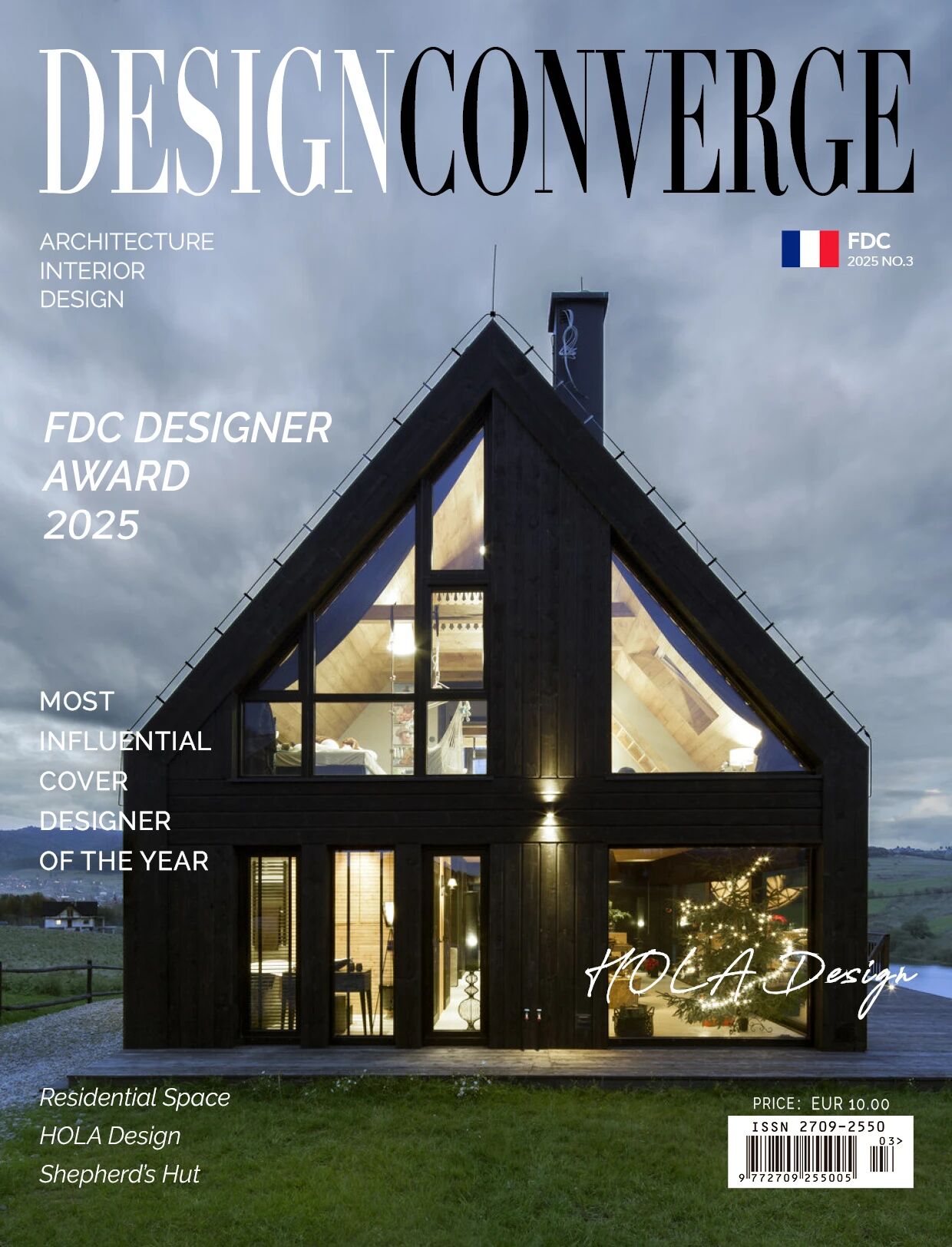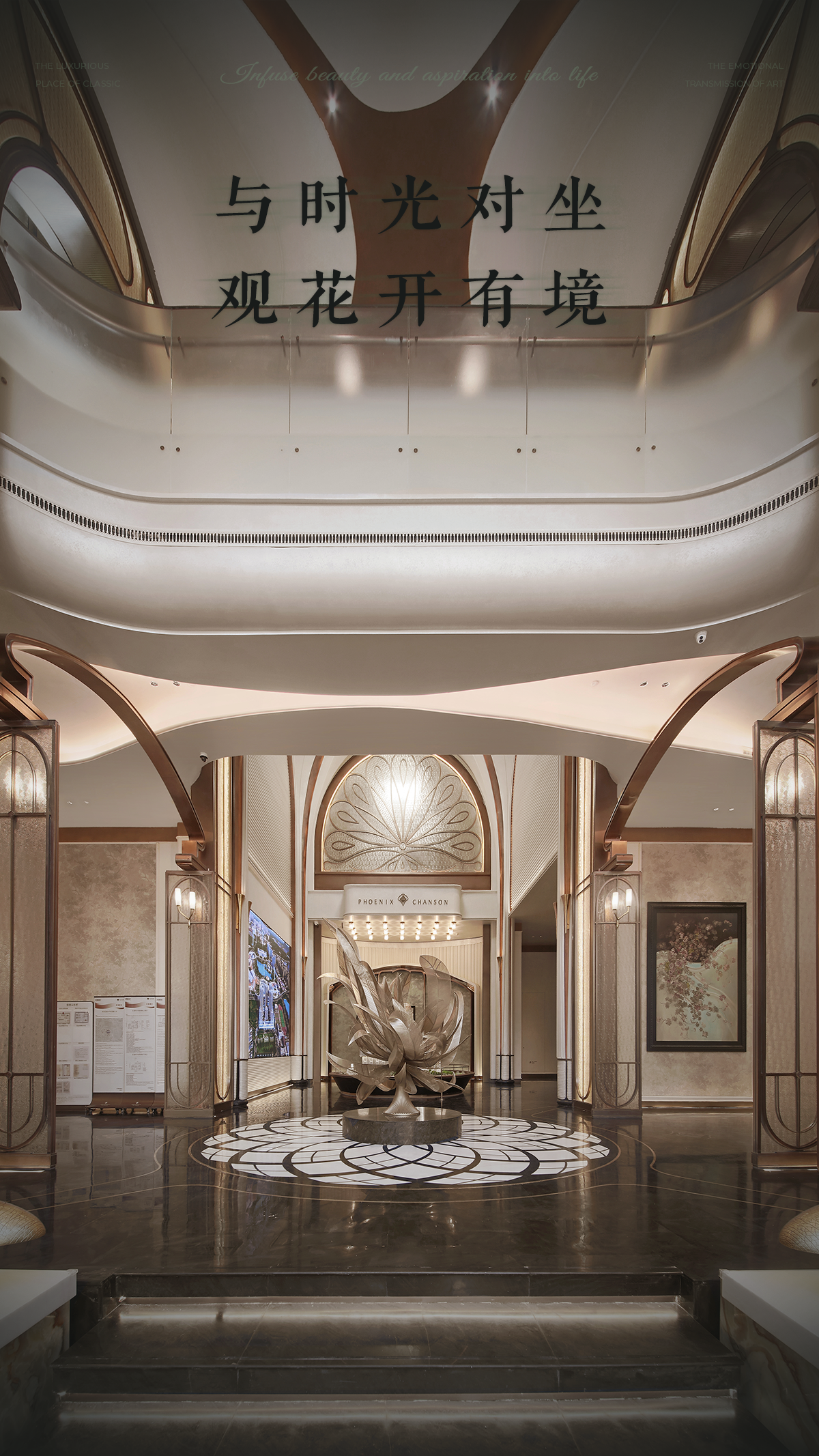California Coastal Home with an Original and Bold Curvilinear Roof
2017-06-16 10:38
Architects: Surfside Projects and LLoyd Russell AIA / with dasMOD Project: Avocado Acres House Location: Encinitas, California, United States Area: 2782 ft2 Photography: Darren Bradley
建筑师:Surfside项目和Lloyd Russell AIA/With dasMOD项目:鳄梨英亩房屋位置:加利福尼亚州恩西尼塔斯,美国地区:2782英尺2摄影:达伦·布拉德利
The Bold roof profile of Avocado Acres (Aa) House personifies the design collaboration with Architect, Lloyd Russell to inject a dose of creativity Mod Green Architecture into a coastal infill project. Aesthetic cues originated from the historical LA’s Case Study Houses and Eichler’s MCM gems. However, this new California coastal home is all about addressing the conditions we face now by incorporating sustainable materials, energy efficiencies and environmental sensibilities.
阿瓦瓦多英亩(AA)房屋的屋顶轮廓体现了与建筑师劳埃德·拉塞尔的设计合作,为海岸填充工程注入了一定的创造力。美学线索来源于历史上洛杉矶的个案研究之家和艾希勒的MCM宝石。然而,这个新的加州沿海家园是为了解决我们现在面临的条件,纳入可持续的材料,能源效率和环境敏感性。
A sloping curved shed roof unifies the three pavilions that define the U-shape plan and courtyard space. Throughout the interior a constant engagement to the outdoors gives the home a grandeur that belies the home’s small footprint. It ‘s single level living spaces, privacy from the street and functional layout for the inhabitants is the soul of our design strategy.
一个倾斜的弯曲棚屋屋顶统一了三个亭子,确定了U形规划和庭院空间。在整个室内,一个不断的户外活动给了家庭一个宏伟的,掩盖了家庭的小脚印。它是我们设计战略的灵魂,它是单层的居住空间、街道的隐私和居民的功能布局。
Straight lines with an angular street front geometry sits in stark contrast to the unique curvilinear roof profile. A simple color palette of the open interior space complements the muscular concrete walls and extensive use of natural wood tones on the vaulted ceiling, flooring and cabinetry. Floor plan consists of three defined areas joined in a U shape where each volume programs directly to the outdoor courtyard. 9′ tall sliding glass walls vanish into wall pockets and clerestory glazing that entirely wraps above the main living space provides plenty of natural light.
与独特的曲线屋顶轮廓形成鲜明对比的是有角的街道前几何图形的直线。一个简单的色彩调色板开放的内部空间补充肌肉混凝土墙壁和广泛使用天然木材色调的拱形天花板,地板和橱柜。平面图由三个确定的区域组成,这些区域以U形连接,每个体积的程序直接到室外庭院。9英尺高的滑动玻璃墙消失在墙上的口袋和牧师的玻璃,完全包裹在主要的生活空间提供充足的自然光。
A third party, non-biased rating system ( California GreenPoint Rated ) was used to confirm and to certify our best sustainable building practices.
使用第三方无偏见评级系统(加州GreenPoint评级)来确认并证明我们的最佳可持续建筑实践。
 举报
举报
别默默的看了,快登录帮我评论一下吧!:)
注册
登录
更多评论
相关文章
-

描边风设计中,最容易犯的8种问题分析
2018年走过了四分之一,LOGO设计趋势也清晰了LOGO设计
-

描边风设计中,最容易犯的8种问题分析
2018年走过了四分之一,LOGO设计趋势也清晰了LOGO设计
-

描边风设计中,最容易犯的8种问题分析
2018年走过了四分之一,LOGO设计趋势也清晰了LOGO设计




































































