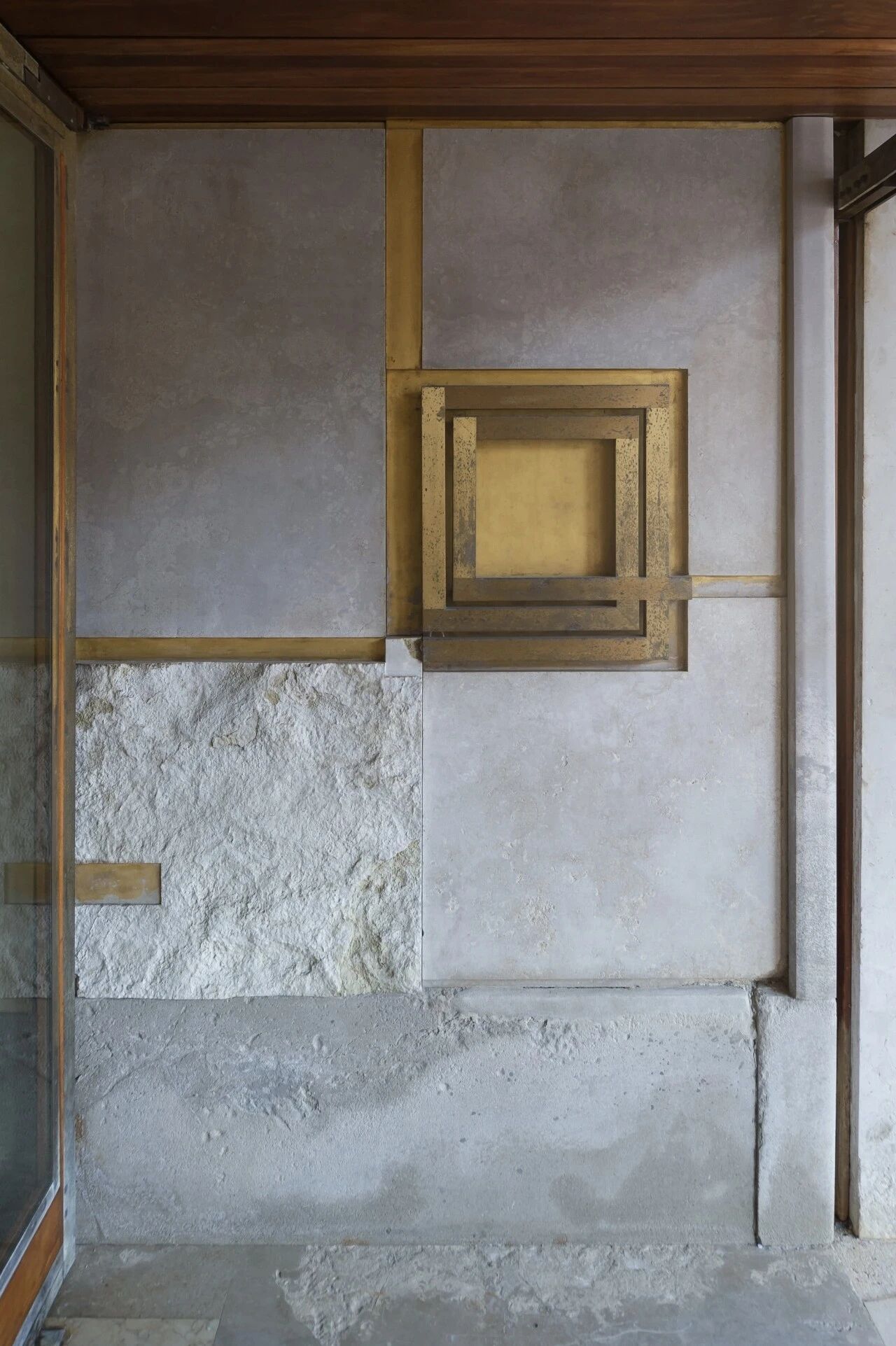A 1934 Ljubljana House Receives an Extension Consisting of Three Cubic Volumes
2017-06-21 20:27
Architects: OFIS Architects Location: Ljubljana, Slovenia Area: 228.0 m2 Project Year 2017 Photography: Tomaz Gregoric
建筑师:Ofis建筑事务所所在地:斯洛文尼亚卢布尔雅那地区:2017年工程228.0平方米
The Villa is located in Trnovo within the city center of Ljubljana, Slovenia. It is renovation of a small existing house dating from 1934. Old Ljubljana house was designed by architect Emil Navinsek, known for innovation space concepts of a school non-corridor plan. He designed the house next to his residence for his two unmarried elderly sisters who lived together in a small surface of only 50m2 per floor. The street where the house is situated was mostly built in the 60s and 70s with typical one family residential houses made in combination of white plaster render and dark wood cladding.
Villa位于斯洛文尼亚卢布尔雅那市中心的Trnovo。这是一座现存的小房子的翻新工程,可追溯到1934年。老卢布尔雅那的房子是由建筑师埃米尔纳文塞克设计的,以创新学校非走廊规划的空间概念而闻名。他为两个未婚的老姐妹设计了他住所旁边的房子,他们住在一起,面积很小,每层只有50平方米。这座房子所处的街道大多建于60年代和70年代,典型的一个家庭住宅是由白色灰泥渲染和暗木覆盖而成的。
The extension is creating different intersection between old and new part on each floor … is composed of 3 cube volumes, each in a proportion of a shoe-box like existing house floorplan. Boxes are stacked with 90 degrees shifts creating overhangs and terraces. The volumes are cladded in dark wood – spruce vertical lattice – in the context of the street architecture. The structure is combination of a concrete base, metal frames and wooden substructure. Interior of the new part is formed mostly by wall cladding creating integrated wardrobes and walls.
扩展是在每一层…上,在新旧部分之间创建不同的交叉点。是由3个立方体卷组成,每一个在一个鞋盒的比例,就像现有的房子布局。箱子堆放着90度的移位,形成了悬垂和露台。在街道建筑的背景下,这些体积是用黑色木材-云杉垂直格子-进行的。该结构由混凝土基层、金属框架和木结构组合而成。新零件的内部大部分是由墙壁包覆而成,创造了完整的衣柜和墙壁。
The old Ljubljana house is simply renovated keeping all the existing textures and materials. Interior of an old house and new extension are connected in different ways – new extension perforates through the old walls creating associated facilities: ground floor as a living area, first floor with kids rooms and guest room, top floor with master bedroom and living.
老卢布尔雅那的房子只是简单的翻新,保持所有现有的纹理和材料。老房子的内部和新的延伸以不同的方式连接在一起-新的延伸穿过旧的墙壁,形成相关的设施:一楼作为一个起居室,一楼有孩子的房间和客房,顶层有主卧室和生活。
The heart of the house – intersection of volumes and connector of old and new is a staircase attached to a main vertical concrete wall. Inspired by Adolf Loos interiors forms elevated podiums, niches, wardrobes, small sitting areas and is partly extended into small spaces in the existing part of the house creating private living areas on each floor.
房子的心脏-体积的交汇点和新旧的连接器是一个楼梯连接在一个主要的垂直混凝土墙。在阿道夫·卢斯的启发下,室内建筑形成了高架的露台、壁龛、衣柜、小休息区,并部分延伸到了房子现有部分的小空间,在每一层都形成了私人起居区。
 举报
举报
别默默的看了,快登录帮我评论一下吧!:)
注册
登录
更多评论
相关文章
-

描边风设计中,最容易犯的8种问题分析
2018年走过了四分之一,LOGO设计趋势也清晰了LOGO设计
-

描边风设计中,最容易犯的8种问题分析
2018年走过了四分之一,LOGO设计趋势也清晰了LOGO设计
-

描边风设计中,最容易犯的8种问题分析
2018年走过了四分之一,LOGO设计趋势也清晰了LOGO设计
























































