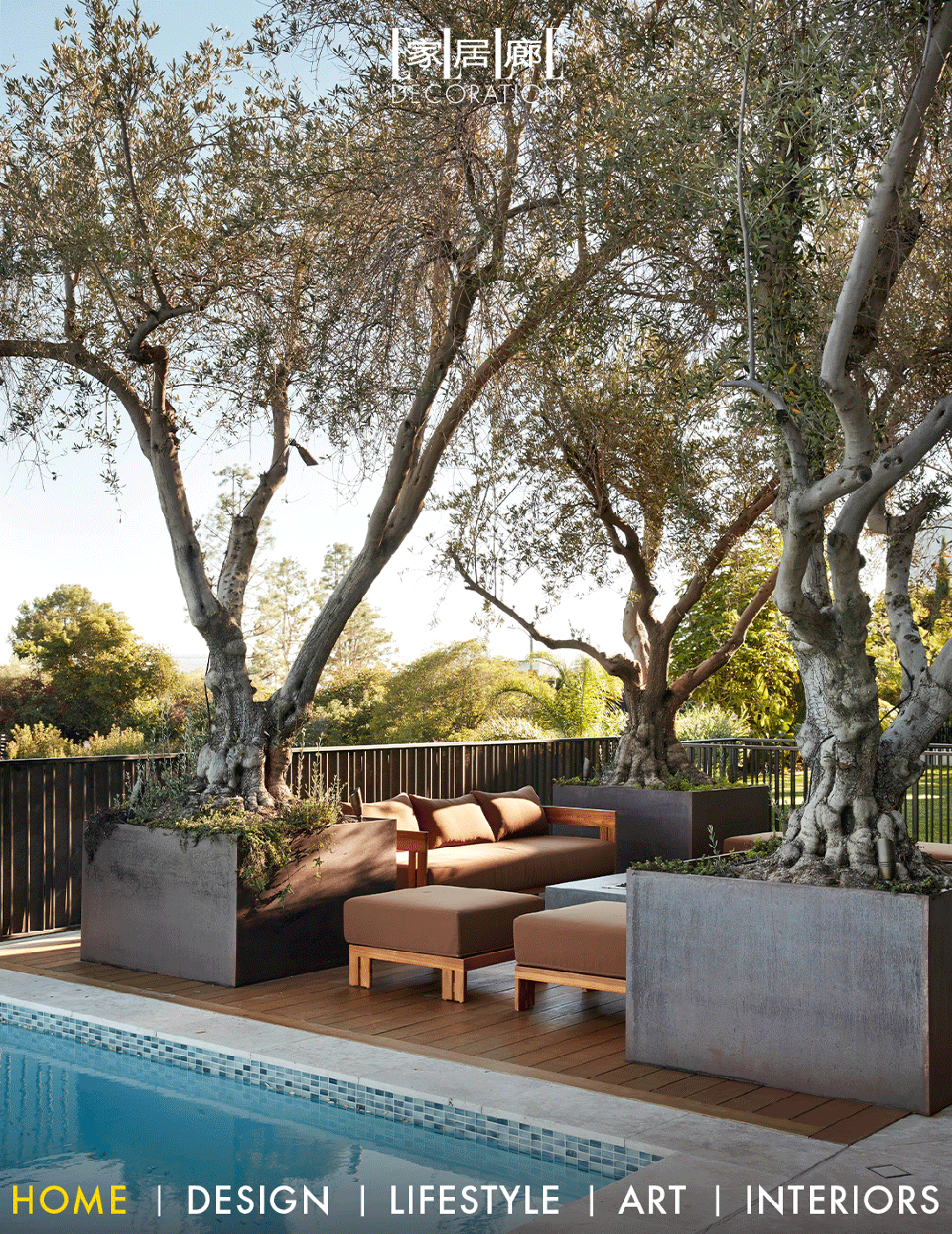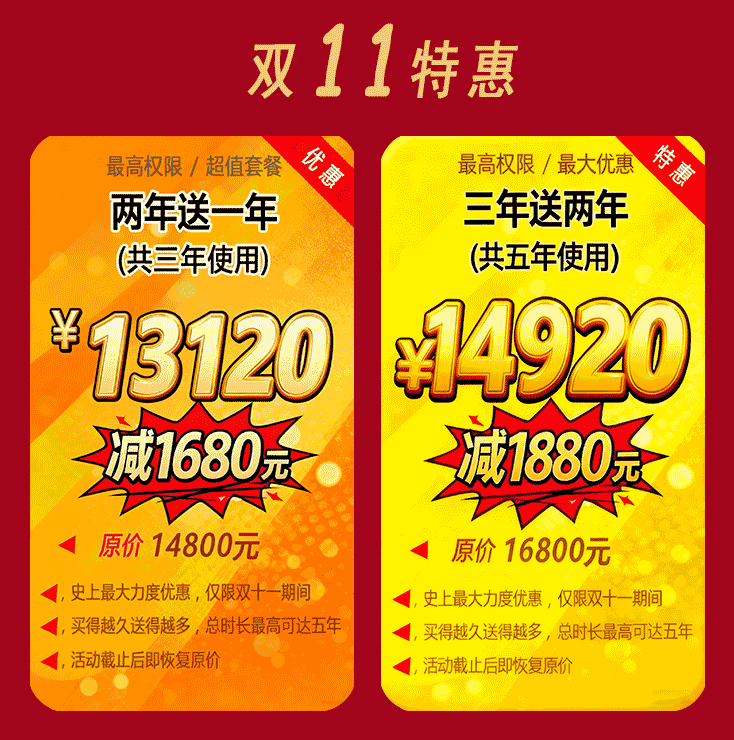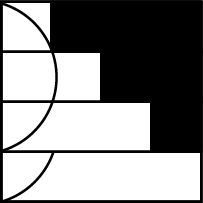Terraced House Slivenec / Barbora Léblová
2017-03-27 18:26
Terraced house owned by a family of four is situated in a calm residential area of Slivenec. It was built as a part of a property development project in 2008. Three-story building needed a newly designed guest room with a bathroom and a study. Since the house is situated at the end of one of four rows of houses, it was possible to extend the ground floor on the side to the very edge of the plot.
一个四口之家拥有的梯田房屋位于Slivenec平静的住宅区。它是2008年作为一个房地产开发项目的一部分而建造的。三层楼的建筑需要一间新设计的带浴室和书房的客房。由于这所房子位于四排房屋中的一排,所以有可能将地块一侧的底层延伸到地块的边缘。
The clients insisted on preserving the character of the existing house. Therefore, they asked the architects responsible for the whole project to design the extension while our studio provided the interior design. The result of this creative cooperation is a building which meets all the requirements of a functional structure.
客户坚持要保留现有房屋的特性。因此,他们要求负责整个项目的建筑师设计扩建,而我们的工作室提供室内设计。这种创造性合作的结果是一座符合功能结构所有要求的建筑。
The extension is in fact one room with a bathroom and a newly built entrance to the house. The greatest challenge was to bring natural light into the bathroom situated in the windowless inner part of the extension. We came up with a rather bold idea of using “translucent concrete” which the enlightened client immediately fell for.
实际上,扩建是一间有浴室和新建的入口处的房间。最大的挑战是如何将自然光带入位于无窗延伸部分的浴室。我们提出了一个相当大胆的想法,使用“半透明混凝土”,开明的客户立即爱上了。
Together with the Gravelli boys, we designed a dividing wall made of 3 blocks of LiCrete in such a way that it lets in enough light but isn’t too transparent. The patterns created by the light passing through the translucent concrete are definitely worth it.
和Gravelli的孩子们一起,我们设计了一堵由3块LiCrete组成的隔墙,这样可以让它有足够的光线,但不太透明。光穿过半透明的混凝土所创造的图案是绝对值得的。
The floor is covered in woven vinyl, structure of which is similar to a carpet. It pleasantly warms up the interior while retaining the practical properties of synthetic flooring.
地板上覆盖着编织的乙烯基,其结构类似于地毯。它在保持合成地板的实际性能的同时,令人愉快地温暖了室内。
The bathroom is furnished in a simple and practical way. The walls are tiled with a white ceramic mosaic of the common 2.5 by 2.5 cm format. The floor tiles are 7.5 by 7.5 cm and their grey colour corresponds with the LiCrete wall. The faucets are wall-embedded and the toilet has a built-in bidet.
浴室的布置简单实用。墙壁是用普通2.5乘2.5厘米格式的白色陶瓷马赛克瓷砖砌成的。地砖为7.5×7.5厘米,其灰色与LiCrete墙相对应。水龙头是嵌在墙上的,厕所有内置的浴盆。
All the furniture is custom made on the basis of the client’s requirements. The shallow wardrobe is connected to the bookcase which has been designed to accommodate all the binders, books and accessories in the study. The window was designed without a windowsill so that the table could be placed directly beneath it.
所有的家具都是根据客户的要求定制的。浅衣柜与书柜相连,书柜的设计是为了容纳书房中所有的装订物、书籍和附件。这扇窗户是在没有窗台的情况下设计的,这样桌子就可以直接放在它下面了。
The office chair meets the highest ergonomic standards and its design corresponds with the ambiance of the study. The pull-out sofa is fitted with a high-quality mechanism which makes it easy to manipulate with and at the same time it provides ultimate comfort for a good night’s sleep.
办公椅符合最高的人体工程学标准,其设计符合研究的氛围。拉出沙发装有一个高质量的机制,使它易于操作,同时,它提供了一个良好的睡眠的终极舒适。
Architects: Barbora Léblová Project: Terraced House Slivenec Area: 25m2 Location: Prague 5 – Slivenec, Czech Republic Photography: BoysPlayNice
建筑师:Barbora Léblová项目:梯田屋Slivenec地区:25m2位置:布拉格5-Slivenec,捷克共和国摄影:BoysPlayNice
 举报
举报
别默默的看了,快登录帮我评论一下吧!:)
注册
登录
更多评论
相关文章
-

描边风设计中,最容易犯的8种问题分析
2018年走过了四分之一,LOGO设计趋势也清晰了LOGO设计
-

描边风设计中,最容易犯的8种问题分析
2018年走过了四分之一,LOGO设计趋势也清晰了LOGO设计
-

描边风设计中,最容易犯的8种问题分析
2018年走过了四分之一,LOGO设计趋势也清晰了LOGO设计





















































