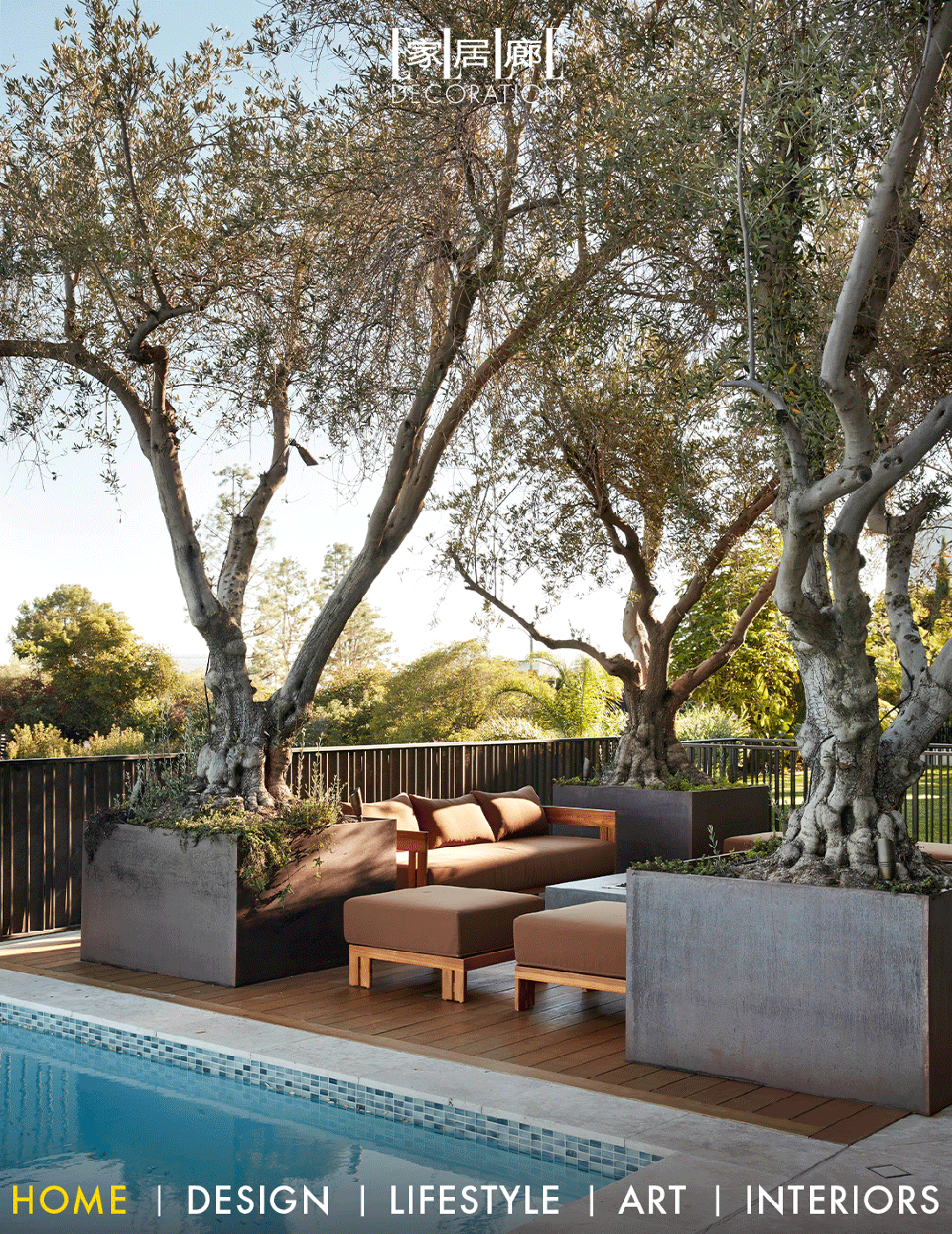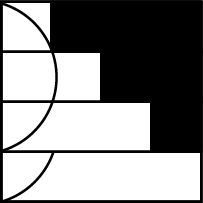Residence DBB / Govaert
2017-03-23 19:50
Residence DBB is a residential project completed by Belgian studio Govaert - Vanhoutte Architects.
住宅DBB是由比利时Govaert工作室完成的住宅项目。
“A place is a space which has a distinct character,” Norberg-Schulz postulates in Genius Loci: Towards a Phenomenology of Architecture. Scanning the natural and built environment in search of hidden visual patterns and translating these elegantly into a contemporary architecture project is the mission he spreads. An empathy which is not unfamiliar to Govaert - Vanhoutte Architects. Owing to about five sensitive heritage sites on its curriculum, the Bruges situated architecture office already developed such an affinity with the historical architecture and atmosphere of West-Flanders that the approach for fortress Hazegras and its surroundings feels like a second nature.
NorbergSchulz在GeniusLoci:《建筑现象学》中假设:“一个地方是一个具有明显特征的空间。”扫描自然环境和建筑环境,寻找隐藏的视觉图案,并将这些优雅地转化为当代建筑项目是他传播的使命。一种对政府不熟悉的移情。
A listed monument such as fortress Hazegras can carry several heritage values in its DNA. Just as the cords of the DNA-molecule can be considered as the spine holding all genetic data, Govaert - Vanhoutte Architects reads military, social, cultural, natural, infrastructural and technical information from the traces in and around farmhouse Burkeldijk. It concerns more than a sum of relicts from ancient times. Where formerly heritage particularly affected the safeguard of objects, the focus of heritage care today lies on preserving the ‘memory’ that heritage material bears. The broadening towards heritage ‘care’ means valorizing the intrinsic heritage value of our surroundings and creating possibilities to allow new positive developments.
一个列出的纪念碑,如Hazegras要塞可以在其DNA中承载几个遗产价值。就像DNA分子的绳索可以被认为是脊柱持有所有的遗传数据,Govaert。
For the transformation of the farmhouse into a residence, Govaert - Vanhoutte accurately cuts away non-valuable traces. Valuable historical constructions are thus brought into equilibrium with the scarcely added volumes. One wing of the U-shaped plan of the reduit of the Leopold fort is extruded to the north with office spaces which continue the building not only in plan, but also in sectional proportions. Out of this respectful continuation results the choice of material. Afrormosia baulks of 7 by 3 cm with an intermediate distance of 4 cm clearly and yet discretely pursue the rhythm of the gun-ports still visible in the reduit walls. Likewise, the tenor of the previous conversion from reduit to farmhouse is maintained. The meticulously chosen incisions of the façade openings explicitely amplify the scar between the red and the yellow brickwork. Simultaneously, the elegant sections of the metal window lining and the triple glazing stitch up the brick and wooden volumes.
Not only the materials of the outer skin but also the enfilade of spaces of the new volume reflect the local architecture of long farmhouses. Following the same theme, the rough scrubbed concrete and the softly rounded plastering is in subtle contrast with the exposed, restored timber roof frames and the newly added, but equally wooden interior volumes. Just as a fortress introverts itself for protection, the reading and working spaces are equally oriented towards the inner yard. The border between inside and outside fades because of the perpetuation of the washed concrete flooring reminiscent of cannon bases. As antithesis of a bastion the living spaces open up to the polders outside the former bulwark.
不仅外皮的材料,而且新的空间的包围也反映了长农舍的地方建筑。遵循同样的主题,粗糙擦洗的混凝土和柔和的圆形抹灰与暴露的,修复的木材屋顶框架和新增加的,但同样木质的内部体积形成微妙的对比。就像自我保护的堡垒一样,阅读和工作空间也同样指向内部庭院。内外边界逐渐消失,因为清洗过的混凝土地板让人联想起大炮基地。作为堡垒的对立面,居住空间向前堡垒外的沼泽地开放。
A new, subterranean passageway connects the transformed farmhouse with the enlarged barn. In this expansion a similar signature is recognisable. The sectional proportions are maintained, the choice of materials is the same, but both buildings with guest rooms are slightly shifted and slid apart. Here a glass weld around a part of the indoor swimming pool and the guest kitchen sews the volumes in brick and wood. Just like the shutters of the old barn, the sliding facades of the expansion offer the opportunity to seal off the guest complex entirely.
一条新的地下通道将改造后的农舍与扩大的谷仓连接起来。在这种扩展中,类似的签名是可以识别的。部分比例保持不变,材料选择相同,但带有客房的两栋建筑都略有移动,并被分开。在这里,一个玻璃焊接在室内游泳池和客人厨房的一部分,缝在砖头和木材的体积。就像旧谷仓的百叶窗一样,扩建的滑动正面提供了完全封闭客人建筑群的机会。
Not only the functional transformation of farmhouse and barn, but also the liberation, restoration and redevelopment of the relicts on site breathe an atmosphere of respect and distinct military poetry. In particular the artificial lighting around the four nearly identical concrete and brick WWI-bunkers southeast of the barn, lift the monoliths beyond banality.
农舍、谷仓的功能改造,以及农舍旧址的解放、恢复和再开发,营造了一种尊重和鲜明的军事诗歌氛围。尤其是在谷仓东南的四个几乎相同的混凝土和砖块掩体周围的人工照明,提升了单体的平庸性。
By providing considerate attention to the buildings and their extremely charged surrounding, Govaert - Vanhoutte not only succeeds in reviving the character of the site in the farmhouse. The architects position this restauration and renovation with so much dignity and poetry in the polders that the project attains the original meaning of ‘Genius Loci’: the deity of the place.
通过对建筑物及其周围极其繁忙的环境给予周到的关注,戈瓦尔特
Architects: Govaert - Vanhoutte Architects Project: Residence DBB Architect in Charge: Benny Govaert, Damiaan Vanhoutte Location: Knokke-Heist, Belgium Area: 566.0 m2 Photographs: Tim Van De Velde
 举报
举报
别默默的看了,快登录帮我评论一下吧!:)
注册
登录
更多评论
相关文章
-

描边风设计中,最容易犯的8种问题分析
2018年走过了四分之一,LOGO设计趋势也清晰了LOGO设计
-

描边风设计中,最容易犯的8种问题分析
2018年走过了四分之一,LOGO设计趋势也清晰了LOGO设计
-

描边风设计中,最容易犯的8种问题分析
2018年走过了四分之一,LOGO设计趋势也清晰了LOGO设计

















































































