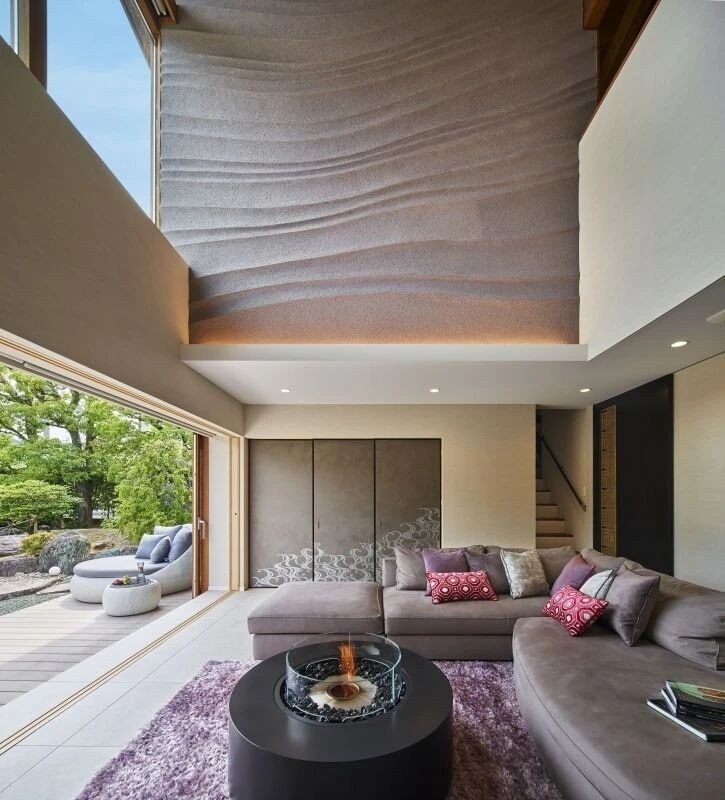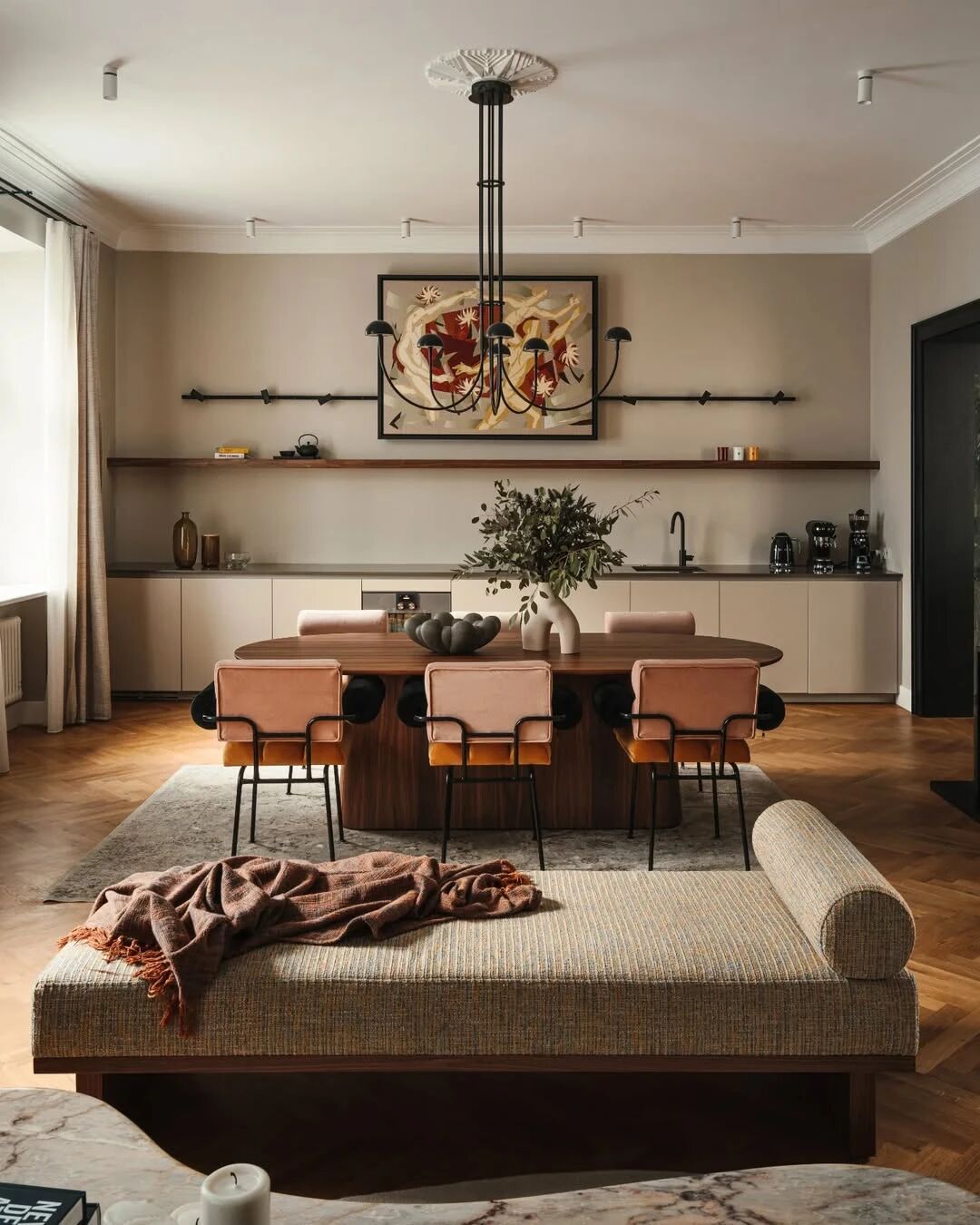This Two-Story House Has a Central Living Room that Can Be Fully Opened
2017-06-26 11:37
Architects: ThoughtCraft Architects Project: Balakrishnan residence / two-story house Collaborators: McLean Building Company, Stroud Pence Structural Engineers, Summit Design - Engineering, Environmental Quality Control, Laura Moore Landscape Architect Location: Orange County, North Carolina, US Area: 3,100 sf Photography: Mark Herboth Photography
建筑师:思维工艺建筑师项目:Balakrishnan住宅/两层房屋合作者:McLean建筑公司,Stroud Pence结构工程师,顶峰设计
Balakrishnan residence is a two-story house laid on an east-west axis to maximize the benefits of passive solar throughout the year. Tall pines that surround the home inspired the vertical exterior siding. Movement through the home is choreographed to views and natural light.
Balakrishnan住宅是一栋两层楼高的住宅,位于东西向,以最大限度地利用全年无源太阳能的好处。环绕房屋的高大松树启发了垂直的外部壁板。穿过家的运动是根据视图和自然光来编排的。
The design creates a central living room within the landscape. With floor to ceiling glass either side, the room may be fully opened to the meadow for inside/outside living. This is analogous to the southern vernacular dog-trot home and allows natural cooling to adjacent rooms.
该设计在景观中创造了一个中央起居室。从地板到天花板的玻璃两边,房间可以完全开放给草地内/外部居住。这类似于南方土生土长的狗的家,并允许自然冷却到相邻的房间。
 举报
举报
别默默的看了,快登录帮我评论一下吧!:)
注册
登录
更多评论
相关文章
-

描边风设计中,最容易犯的8种问题分析
2018年走过了四分之一,LOGO设计趋势也清晰了LOGO设计
-

描边风设计中,最容易犯的8种问题分析
2018年走过了四分之一,LOGO设计趋势也清晰了LOGO设计
-

描边风设计中,最容易犯的8种问题分析
2018年走过了四分之一,LOGO设计趋势也清晰了LOGO设计






















































