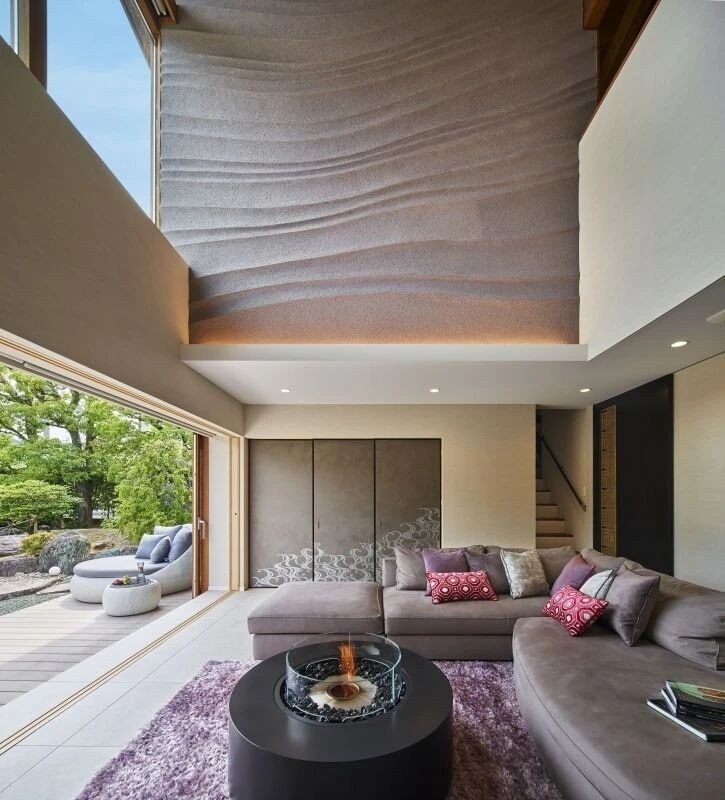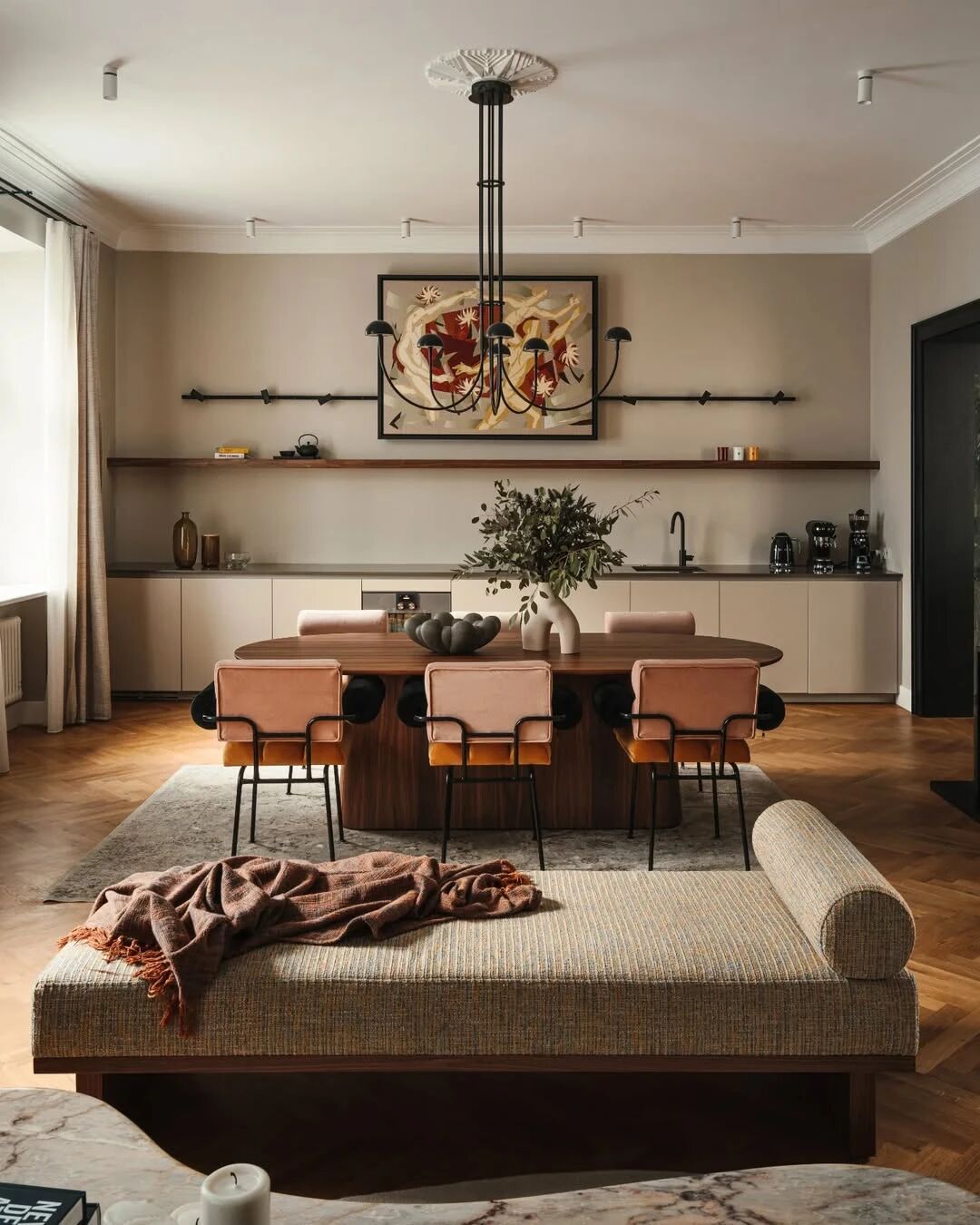Wine Country Farmhouse Renovated by Bohlin Cywinski Jackson
2017-07-01 13:19
Architects: Bohlin Cywinski Jackson Project: Wine Country Farmhouse Location: Calistoga, California, United States Photography: Matthew Millman
建筑师:Bohlin Cywinski Jackson项目:葡萄酒乡农场所在地:加利福尼亚州Calistoga,美国摄影:Matthew Millman
Located in Calistoga, a small town in Northern California’s Napa Valley, this renovated wine country farmhouse is placed gently into a landscape of grape vines and matured walnut trees. The clients, local winemakers, desired a modern dwelling that would complement the small estate while working within the structure of the former residence. With the home’s new design, the relationship to site and ambiguity of the plan are simplified through the subtle shifting of openings and partitions, and the addition of key unifying elements.
坐落在加州北部纳帕谷的小镇卡里斯托加,这座翻修过的葡萄酒乡农舍被轻轻地放置在葡萄藤和成熟胡桃树的景观中。当地酿酒商客户想要一套现代住宅,以补充小庄园,同时在原住宅结构内工作。随着家庭的新设计,与地点的关系和模糊的计划,简化了通过微妙的转换开口和隔板,并增加了关键的统一元素。
While the previous residence and its newly renovated form share a similar programmatic layout, the inhabitant experience has been reimagined through the clear definition of public and private spaces. The main entry, which once awkwardly directed visitors to the second-floor master suite, has been shifted to the center axis of the house and now guides people directly into the open living room and dining area. A cedar-clad utility spine reinforces this articulated boundary and guides one’s view through the communal space to the vineyards beyond.
虽然以前的住宅及其新装修的形式有着相似的规划布局,但居民的体验通过明确的公共和私人空间的定义而被重新塑造。主入口,曾经笨拙地引导游客到二楼主套房,现在已经转移到房子的中轴线,现在直接引导人们进入开放的客厅和餐厅。一个雪松覆盖的公用脊柱加强了这个铰接式的边界,引导你的视野穿过公共空间到葡萄园以外的地方。
The use of cedar siding throughout the renovated portions of the home helps to define the interventions and accentuate the traditional gray-painted cedar shake, punched windows, and white trim of the former design. This same wood detailing is repeated in the cladding of the expanded kitchen volume, the catalyst for the renovation, which takes on new prominence as the hub of the house and gateway to an expanded deck, rectilinear pool, guesthouse, and renovated water tower. The yard includes numerous opportunities for entertaining, including a built-in barbecue, fire pit, and bocce ball court, with views of the vineyards beyond.
雪松壁板的使用,整个翻新部分的住宅有助于确定干预措施,并强调了传统的灰色雪松摇动,穿孔的窗户,和白色的装饰前的设计。同样的木料细节在厨房容积膨胀的外壳中被重复,这是装修的催化剂,它作为房子的枢纽和通往膨胀甲板、直线水池、宾馆和翻新水塔的通道而具有新的突出地位。庭院包括许多娱乐机会,包括内置烧烤,火坑和博采球场,与葡萄园以外的看法。
Materials used help to define programmatic elements throughout the dwelling. Durable basalt floors in common areas, a nod to the geology of the region, contrast the softness of reclaimed Doug fir used in private spaces. Warm hemlock cabinetry and rich copper tones of the fireplace surround reflect the hues of the exterior landscape and balance the clean lines and crisp expression of white painted drywall.
使用的材料有助于确定整个住宅的方案要素。公共区域耐久的玄武岩地板,符合该地区的地质学,对比了在私人空间中回收的道格冷杉的柔软性。温暖的铁杉橱柜和丰富的铜色调环绕在壁炉周围,反映了外部景观的色彩,平衡了干净的线条和清晰的白漆干墙的表现。
The extensive redesign of this dated farmhouse turned modern residence, with its many connections to the surrounding landscape, creates a contemporary home for the clients to enjoy for many years to come.
经过广泛的重新设计,这个过时的农舍变成了现代住宅,它与周围的景观有着许多联系,为客户创造了一个可以在未来许多年里享受的现代住宅。
Sustainability Raised above the valley floor, the house captures wind from the adjacent vineyards. Openings in the exterior envelope have been increased with the addition of large operable windows and sliding glass doors leading out to a wrap-around porch, allowing the clients to take advantage of the Mediterranean-like climate and natural ventilation. Deep overhangs of the hipped roof help shade these areas during the hottest times of the year and buffer interiors from direct solar gain.
在谷地上方的可持续性,房子捕获了附近葡萄园的风。由于增加了可操作的大窗户和滑动玻璃门,增加了外部围护门廊的开口,使客户能够利用地中海式的气候和自然通风。在一年中最热的时候,倾斜屋顶的深悬垂有助于遮荫这些地区,并为直接获得太阳的内部提供缓冲。
Enlarged window openings and new skylights provide significant day lighting throughout the house, decreasing the need for supplemental lighting. Preexisting incandescent lights were replaced with LED fixtures, reducing electrical demands, while the addition of solar panels on the roof of the detached garage are expected to further offset the resultant power usage.
扩大的窗户开口和新的天窗提供了显着的白天照明整个房子,减少了对补充照明的需要。原有的白炽灯被LED装置取代,减少了电力需求,而在独立车库的屋顶上增加太阳能电池板预计将进一步抵消由此产生的电力消耗。
The resource efficient upgrades within the house are carried into the surrounding landscape as well, where native plant selections and strategic zoning areas have been decided based on sun exposure and water usage, helping to limit the site’s overall water demands.
房屋内部的资源效率升级也被纳入了周围的景观,当地植物选择和战略分区区域的决定是基于太阳曝晒和用水情况,这有助于限制场地的总体用水需求。
 举报
举报
别默默的看了,快登录帮我评论一下吧!:)
注册
登录
更多评论
相关文章
-

描边风设计中,最容易犯的8种问题分析
2018年走过了四分之一,LOGO设计趋势也清晰了LOGO设计
-

描边风设计中,最容易犯的8种问题分析
2018年走过了四分之一,LOGO设计趋势也清晰了LOGO设计
-

描边风设计中,最容易犯的8种问题分析
2018年走过了四分之一,LOGO设计趋势也清晰了LOGO设计
















































