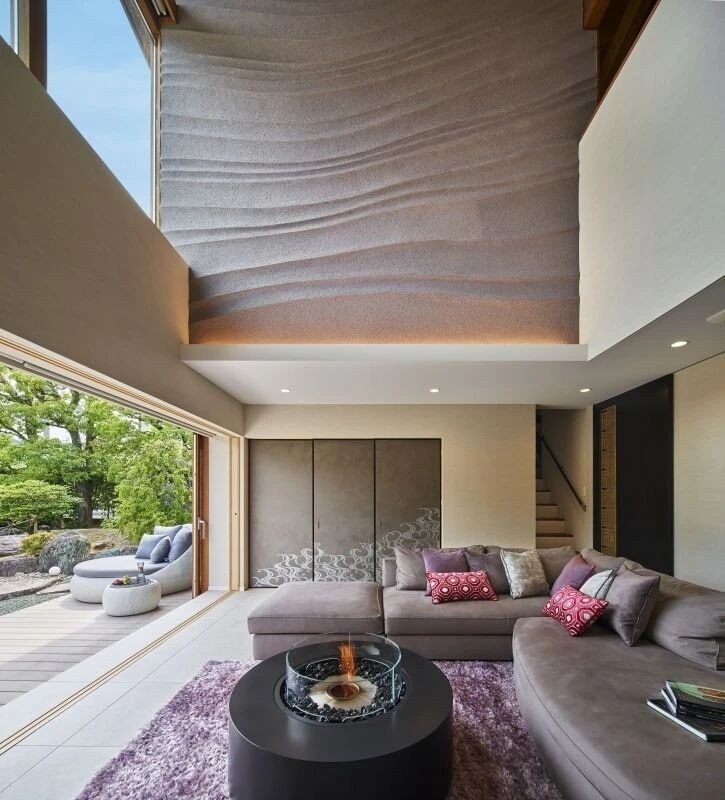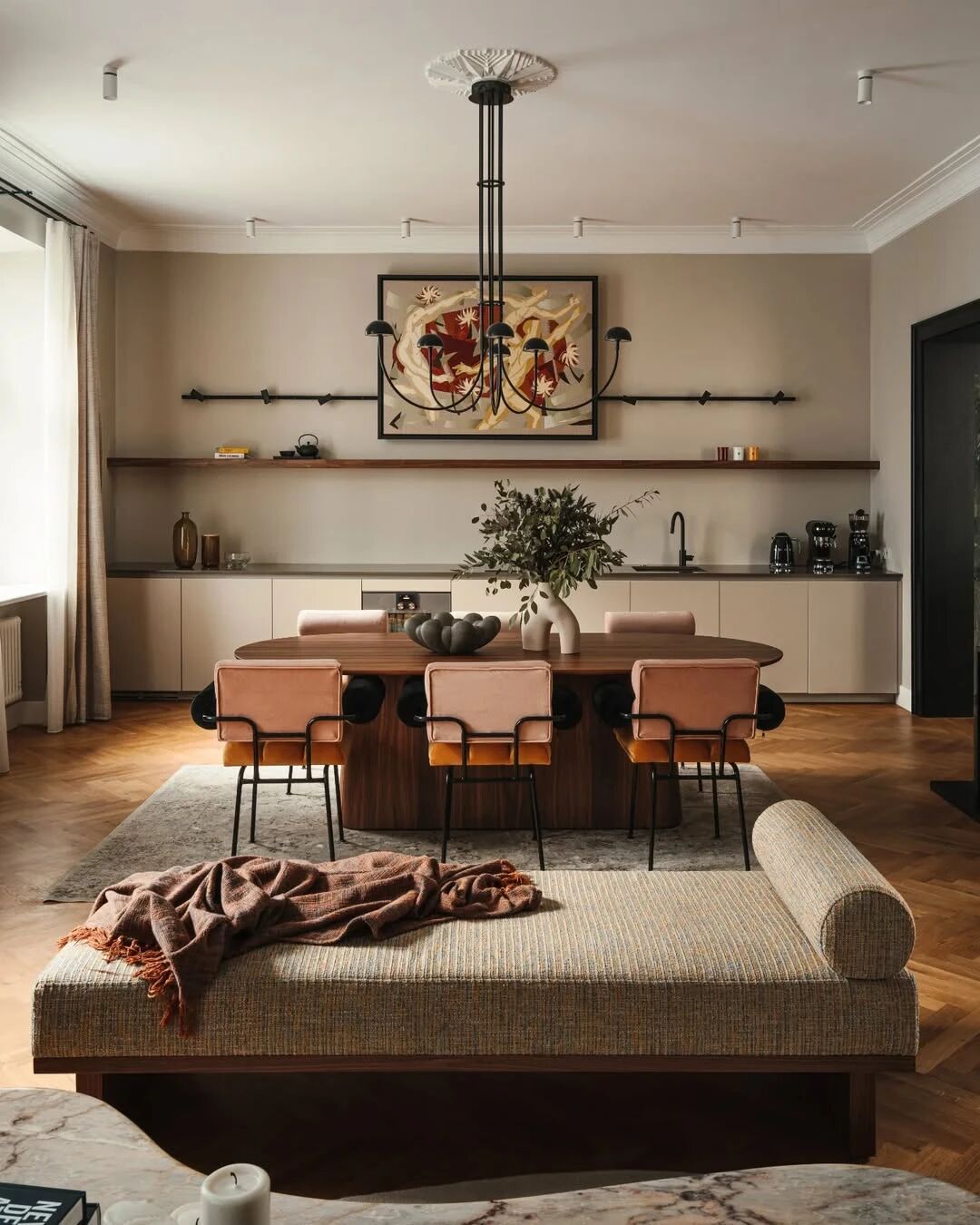London Flat Refurbished to Provide an Open Plan Kitchen and an Additional Bedroom
2017-07-02 19:26
Architects: Architecture for London Project: London Flat refurbishment Project architect: Ben Ridley Location: Thornhill Crescent, London N1 Photography: Simon Maxwell
建筑师:伦敦建筑项目:伦敦公寓翻修项目建筑师:本·里德利地点:桑希尔新月,伦敦N1摄影:西蒙·马克斯韦尔
This listed crescent in Barnsbury, Islington, London was built in 1860. The project reconfigures a first floor flat within a building that was converted from a house in the 1970’s. This London flat was altered to provide an open plan kitchen in the living room, allowing the creation of an additional bedroom.
伦敦伊斯灵顿巴恩斯伯里市的这座月牙建于1860年。该项目重新配置了一栋20世纪70年代从一栋房子改建而来的一栋楼内的一套一楼公寓。这套伦敦公寓被改造成在起居室提供开放式厨房,允许新建一间卧室。
The listed building consents required the replacement of the low quality hollow doors with period style panelled doors and architraves throughout. This was complemented with new carrara marble period style fireplaces, with a contemporary kitchen in matching marble.
所列建筑同意书要求更换低质量的空心门,并在整个过程中使用周期风格的嵌板门和框架。这是与新卡拉拉大理石时代风格的壁炉,与现代厨房匹配大理石。
The original cornices were carefully repaired, with layers of paint being removed to reveal the original plasterwork detail, whilst heavily varnished and damaged original floorboards were sanded and soap stained to restore their original attractiveness. The compact slate tiled bathroom features underfloor heating with fog free mirrors.
最初的飞檐被仔细修复,油漆层被移除,以揭示原来的石膏板细节,而严重的清漆和损坏的原地板被砂磨和肥皂染色,以恢复其原来的吸引力。紧凑型板砖浴室的特点是地板下采暖和无雾镜子。
 举报
举报
别默默的看了,快登录帮我评论一下吧!:)
注册
登录
更多评论
相关文章
-

描边风设计中,最容易犯的8种问题分析
2018年走过了四分之一,LOGO设计趋势也清晰了LOGO设计
-

描边风设计中,最容易犯的8种问题分析
2018年走过了四分之一,LOGO设计趋势也清晰了LOGO设计
-

描边风设计中,最容易犯的8种问题分析
2018年走过了四分之一,LOGO设计趋势也清晰了LOGO设计
























































