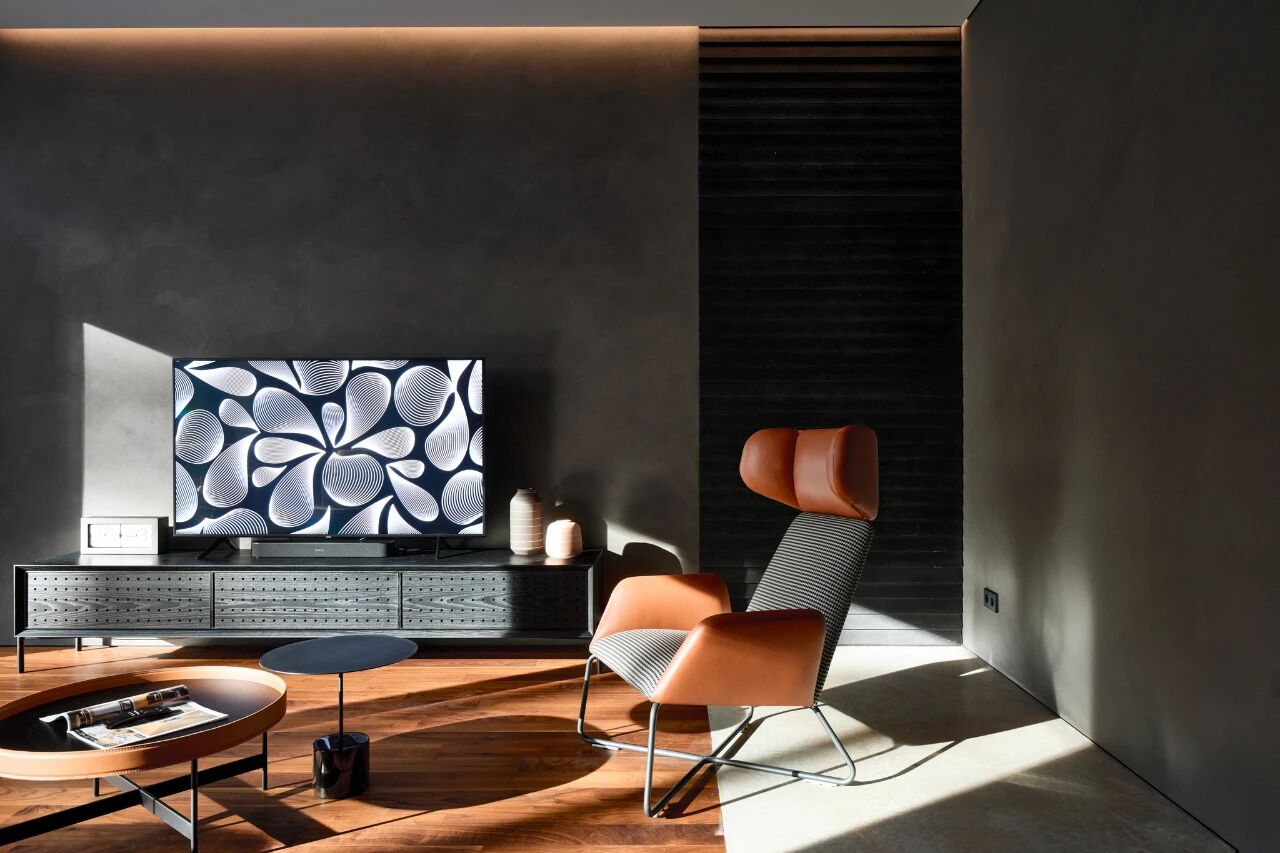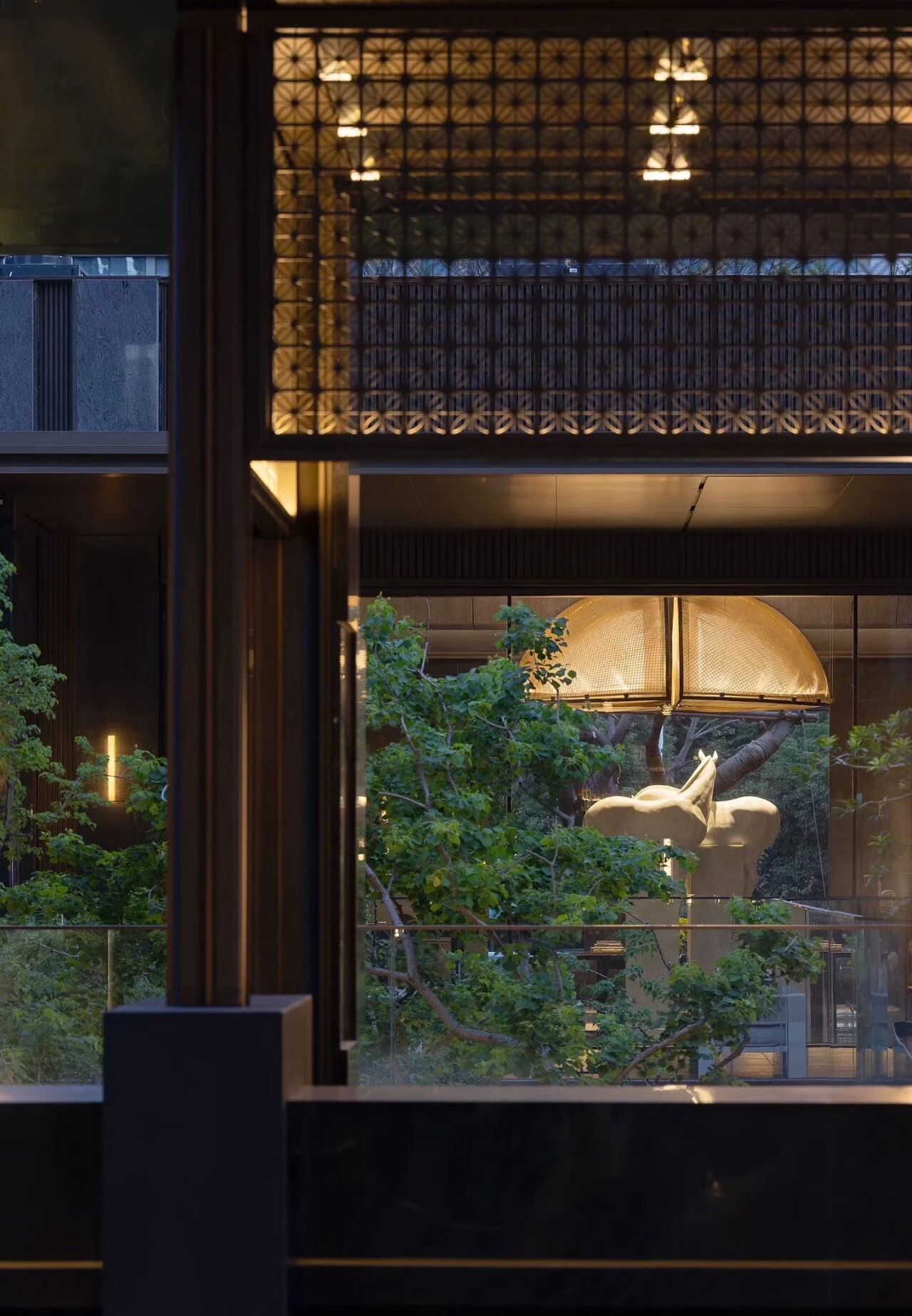Duchess Mansion / Stuart Silk Architects
2017-03-14 20:21
This landmark residence was built in 1906 for Samuel Hill, a leading industrialist of the time, and at one point was the home of a European Duchess. Its exterior is a landmark in Seattle and is part of the legacy of historic homes. The walls are constructed entirely of cast-in-place concrete which was unique for its time; the walls exceed three feet in depth at their base. While the exterior of this five-story home was historically noteworthy, its interior had suffered from a series of botched interior reincarnations.
这座具有里程碑意义的住宅建于1906年,是当时著名的实业家塞缪尔·希尔(SamuelHill)建造的,一度是一位欧洲公爵夫人的家。它的外观是西雅图的一个里程碑,也是历史遗迹的一部分。这些墙完全是用浇筑的混凝土建造的,这在当时是独一无二的;墙的底部深度超过三英尺。虽然这座五层楼住宅的外观在历史上是值得注意的,但它的内部却遭遇了一系列拙劣的室内轮回。
The client desired a home that would suit their contemporary lifestyle while reinforcing the grandeur of the original mansion. While the exterior of this five-story home was historically significant its interior was not and needed a powerful reorganization. In that process, every interior partition was demolished and every stud removed on all five floors of this 12,000 square foot home. By reorganizing room locations, we were able to create a fresh design that is open and light-filled and responds to our client’s contemporary lifestyle. For instance, on the main floor in our re-envisioned kitchen, a dramatic twenty-four foot long island made of stone and burnished nickel is a focal point for the home and the main gathering area for family and friends.
客户想要一个适合他们当代生活方式的房子,同时加强原来的豪宅的气势。虽然这个五层楼高的住宅的外部具有历史意义,但它的内部并不是,也需要一个强有力的重组。在这一过程中,每一个内部隔板都被拆除,这座12,000平方英尺住宅的所有五层都被拆除。通过重组房间位置,我们能够创造一个新的设计,是开放的,轻盈的,并响应我们的客户的当代生活方式。例如,在我们重新设想的厨房的主楼层,一个由石头和磨亮的镍制成的24英尺长的戏剧性岛屿是家庭的焦点,也是家人和朋友的主要聚集地。
The interiors are a carefully planned mix of tradition, contemporary interior architecture, and industrial highlights all coming together in a surprisingly cohesive manner. Glamorous custom pendants - chandeliers we designed specifically for the home and create a sense of luxury and unique character. Juxtaposition of materials such as blackened steel behind the original carved marble mantle merge yesterday with timeless modernism.
内部是一个精心规划的传统,当代室内建筑和工业亮点的组合,所有这些都以一种令人惊讶的一致的方式聚集在一起。迷人的定制吊坠
The interior finishes and furnishings are fresh and warm. Our goal was to combine both traditional and contemporary influences and be respectful of the home’s historic pedigree. The four original steel trestle-shaped columns were left exposed where possible as reminders of the home’s history.
室内装饰和家具是新鲜和温暖的。我们的目标是结合传统和当代的影响,尊重家园的历史谱系。在可能的情况下,四根原始的钢制栈桥柱被暴露出来,以提醒人们这座房子的历史。
On the top floor we redesigned the entire rooftop garden to take advantage of the views of the Seattle skyline, Lake Union, and the Olympic Mountains.
在顶层,我们重新设计了整个屋顶花园,以利用西雅图天际线、联合湖和奥林匹克山脉的景观。
Architects: Stuart Silk Architects Interior Design: Garrett Cord Warner Project: Duchess Mansion Landscape Architecture: AHBL, Richard Hartlage Construction: Charter Construction Location: Harvard-Belmont, Seattle, Washington, US Photography: Andrew Giammarco
建筑师:斯图尔特·西尔克建筑师室内设计:Garrett Cord Warner项目:公爵夫人大厦景观建筑:AHBL,Richard Hartlage建筑:特许建造地点:哈佛-贝尔蒙特,西雅图,美国摄影:安德鲁·詹马科
 举报
举报
别默默的看了,快登录帮我评论一下吧!:)
注册
登录
更多评论
相关文章
-

描边风设计中,最容易犯的8种问题分析
2018年走过了四分之一,LOGO设计趋势也清晰了LOGO设计
-

描边风设计中,最容易犯的8种问题分析
2018年走过了四分之一,LOGO设计趋势也清晰了LOGO设计
-

描边风设计中,最容易犯的8种问题分析
2018年走过了四分之一,LOGO设计趋势也清晰了LOGO设计













































































