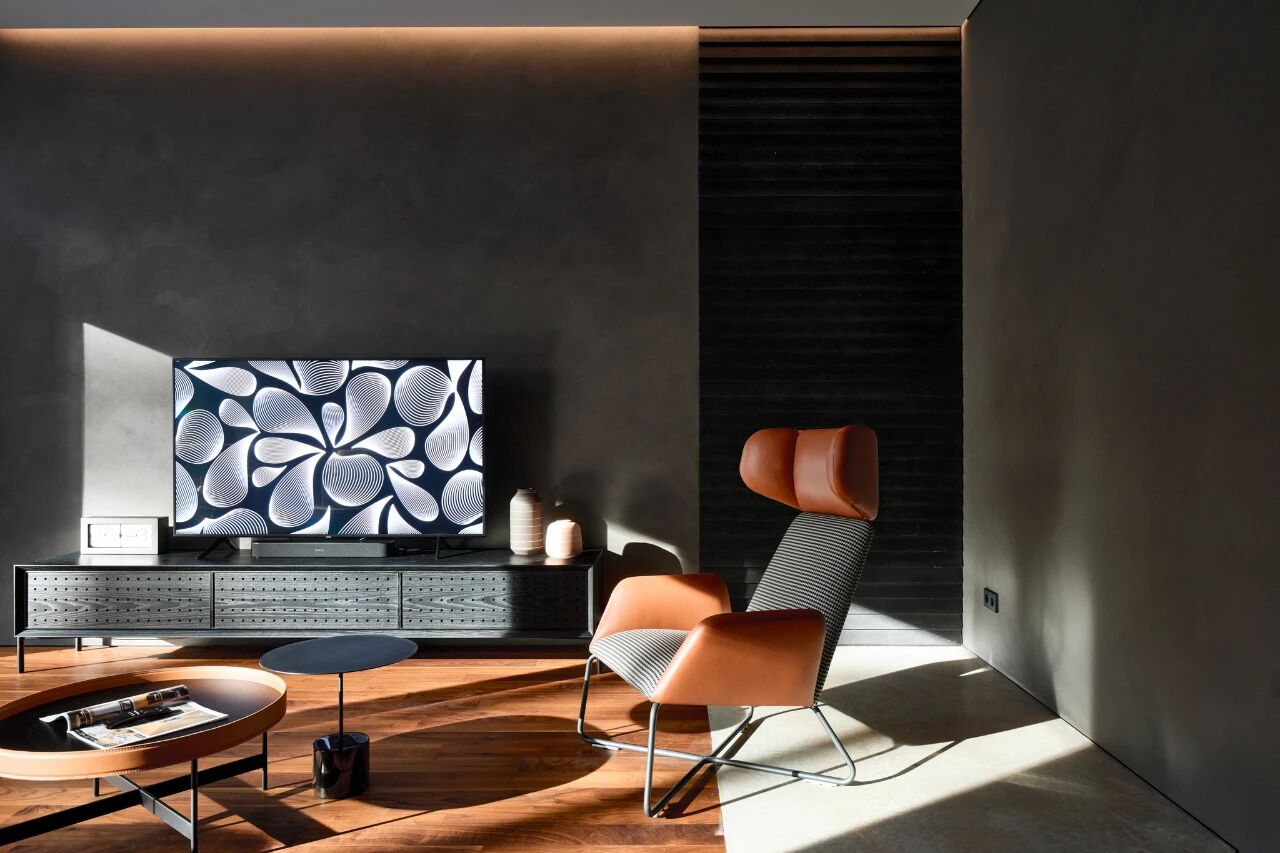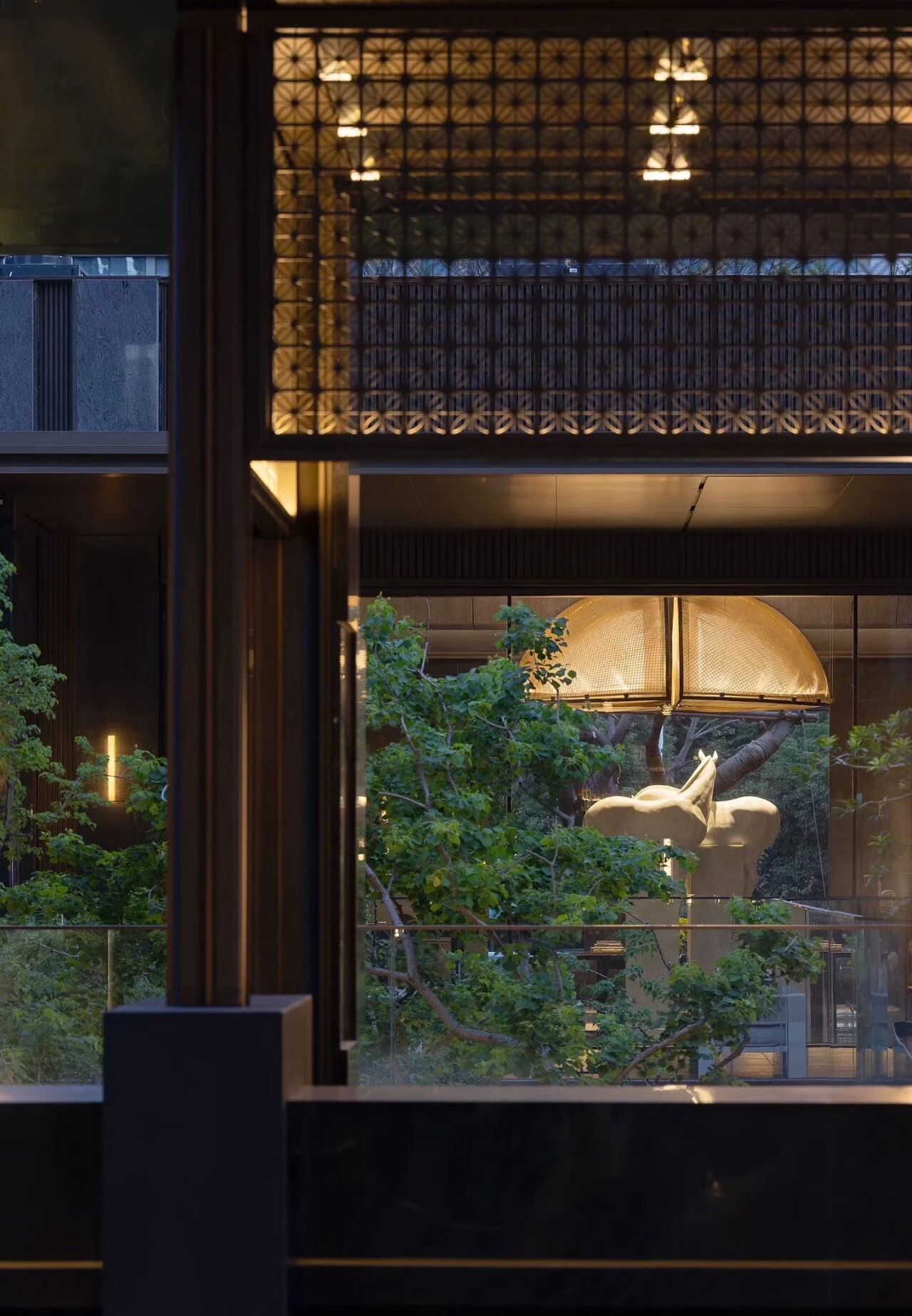Victorian Slot House / Studio Octopi
2017-03-08 21:38
Victorian Slot House is a terraced house in north London recently redesign by Studio Octopi, a creative architecture practice based in central London, established in 2013.
维多利亚时隙屋是位于伦敦北部的一座露台屋,最近由位于伦敦中部的创意建筑事务所Octopi工作室重新设计,创建于2013年。
The house had been extensively modified in the 1980s and suffered from a fragmented plan, poor connectivity between the principal living spaces and restrictive ceiling heights. The design sought to recapture and preserve the original proportions of the Georgian terrace building, whilst reinterpreting the layout to suit modern family living.
这座房子在1980年代进行了广泛的改造,计划支离破碎,主要居住空间之间的连通性差,天花板高度受到限制。该设计试图重新夺回和保留格鲁吉亚露台建筑的原有比例,同时重新解释布局,以适应现代家庭生活。
一个10米高的玻璃填充延伸之间的壁橱机翼和邻近的财产,分为两个窗框,形成一个双高度的客厅在地下室层和主人套房在一楼。一个开放的踏板楼梯可以让视野从地下室跨越双高空间延伸到第一层。
壁橱机翼的砖延伸,以配合现有的;这使上层楼层被重新改造,增加了头部高度,改善了视觉连接与主要的房子。上面壁橱的机翼窗户参照相邻的属性;在底层,窗户延伸到地下室,与后面的双高空间相呼应。
在地下室的抛光混凝土地板延伸到花园,在那里种植的绿色墙允许最大限度地利用露台娱乐。装修扩建的房屋面积250平方米,室外空间30平方米。
Architects: Studio Octopi Project: Victorian Slot House Location: London, UK Photography: Jack Hobhouse
建筑师:八达通工作室项目:维多利亚时代插槽屋位置:伦敦,英国摄影:杰克·霍伯斯
 举报
举报
别默默的看了,快登录帮我评论一下吧!:)
注册
登录
更多评论
相关文章
-

描边风设计中,最容易犯的8种问题分析
2018年走过了四分之一,LOGO设计趋势也清晰了LOGO设计
-

描边风设计中,最容易犯的8种问题分析
2018年走过了四分之一,LOGO设计趋势也清晰了LOGO设计
-

描边风设计中,最容易犯的8种问题分析
2018年走过了四分之一,LOGO设计趋势也清晰了LOGO设计



































































