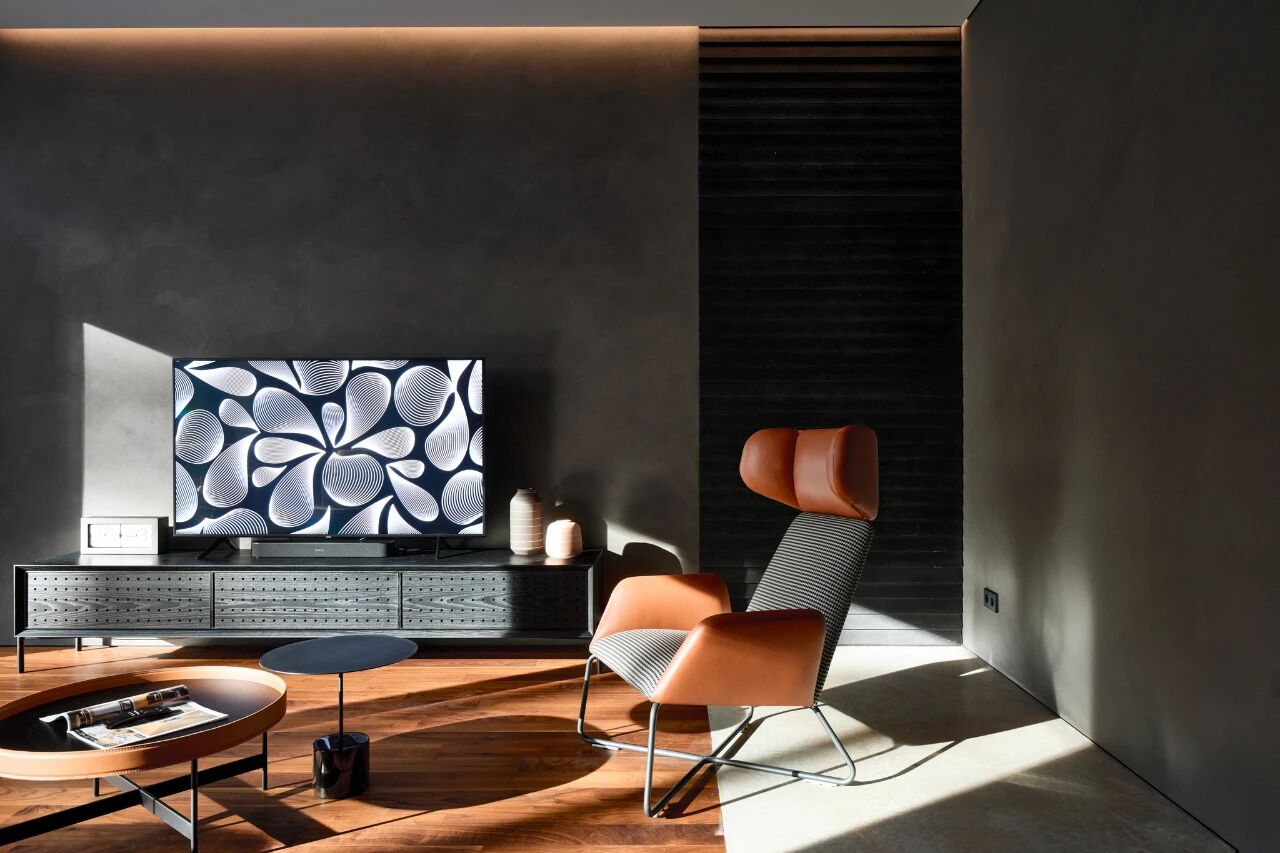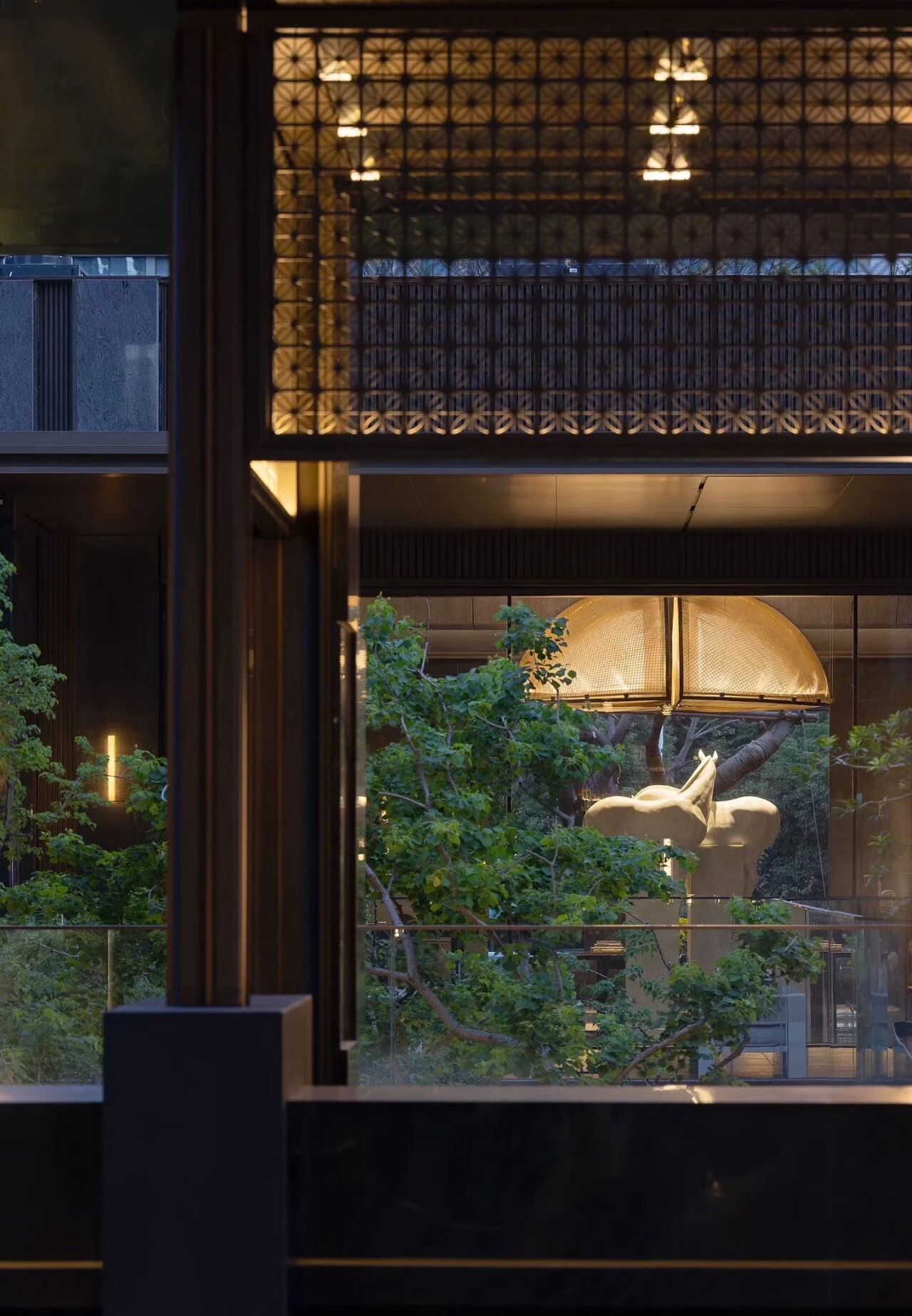Black
2017-03-07 21:22




Threefold Architects were appointed to refurbish and reorganise an existing mews property in Primrose Hill. A key aspect of the brief was to maximise the existing floor area and natural light throughout.
三重建筑师被任命翻新和重组在樱草山现有的梅斯财产。简报的一个关键方面是最大限度地利用现有的楼面面积和整个自然光线。
An entirely new arrangement of spaces was proposed and inserted into the existing volume, placing the key open plan living space at second floor with a private terrace to provide outdoor space and serve as a light well to the kitchen and living area. At first floor a generous master suite with further single bedroom occupies the whole floor plate. On the entrance level is a large shower room further double bedroom and study which opens onto the mews through large carriage doors.
提出了一种全新的空间安排,并将新的空间插入到现有的空间中,将关键的开放式居住空间放在二楼,加上一个私人露台,提供室外空间,作为厨房和客厅的一口明渠。在一楼,一套宽敞的主套房,还有更多的单人卧室,占据了整个地板。入口处有一间宽敞的淋浴房,另有一间双人卧室和书房,通过大车门打开门厅。


The design employs a restrained palette of materials characteristic of the industrial heritage of the building. Simple minimal detailing, emphasises the original fabric and inserted structure of the building which have been restored and expressed throughout. The result is a series of layered luminous spaces with a cool austerity yet embed with warmth and character.
该设计采用了具有工业遗产特征的建筑材料的约束调色板。简单简约的细节,强调原来的织物和插入结构的建筑物,已恢复和表达始终。其结果是一系列层次分明的发光空间与一个冷静的紧缩,但嵌入温暖和性格。
Architects: Threefold Architects Project: Black - White London Mews House Location: London, United Kingdom Photography: Charles Hosea Photography
建筑师:三重建筑师项目:黑色



















































