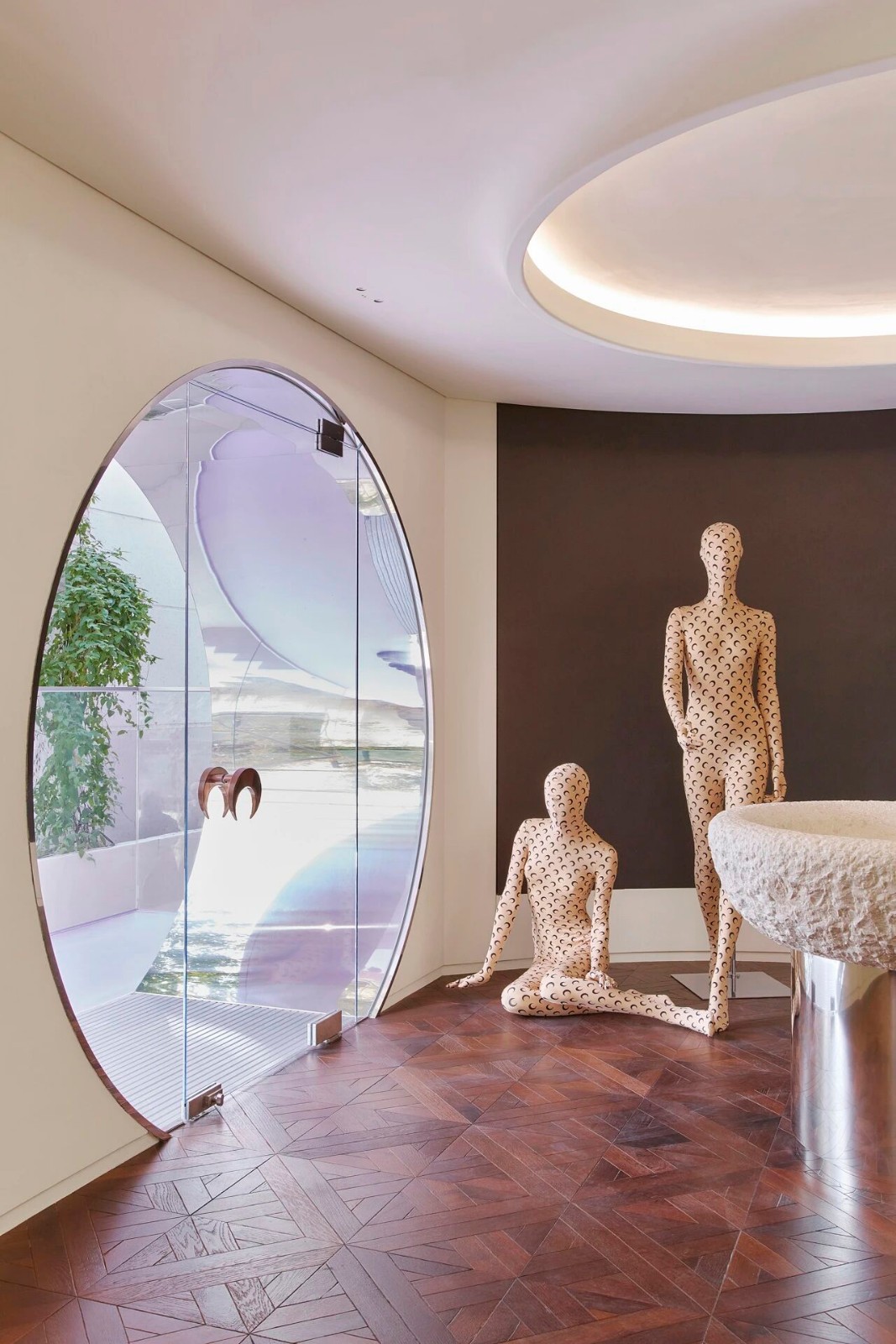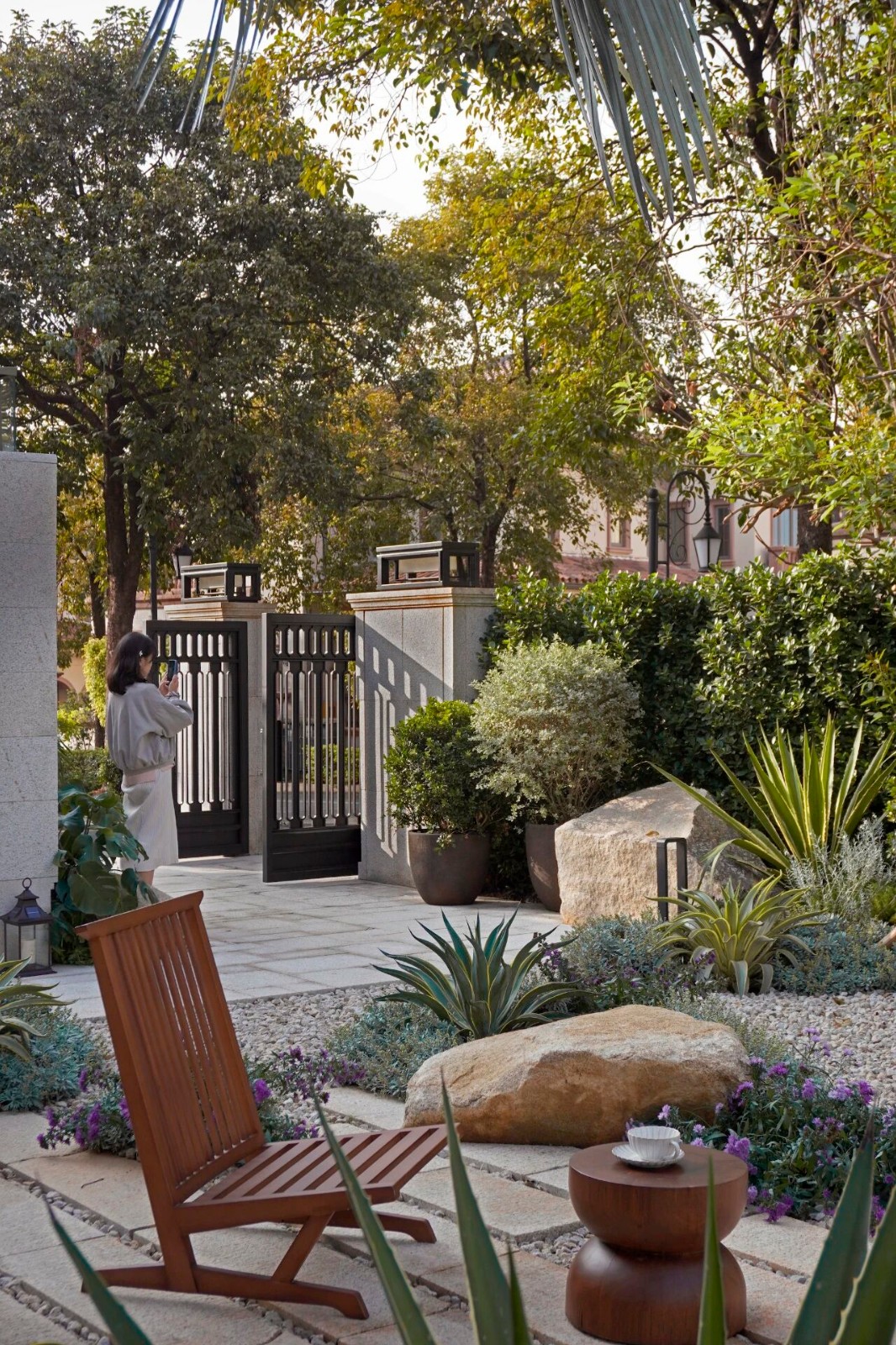Stanford Midcentury Addition-Remodel / DADO Group
2017-02-20 20:45
Stanford Midcentury Addition-Remodel project was recently completed by DADO Group, a San Antonio based firm that offers clients single-source architectural design and construction services. Seeking a modern interpretation for a 1963 vaulted roof Olmos Park home described by architectural journalist Steve Bennett as “caught in a kind of ‘Brady Bunch’ time warp,” the renovation exposed the good bones of the property in contemporary fashion.
斯坦福中叶加建项目最近由达多集团完成,这是一家总部位于圣安东尼奥的公司,为客户提供单一来源的建筑设计和建筑服务。建筑记者史蒂夫·班尼特(Steve Bennett)称,1963年奥莫斯公园(Olmos Park)拱形屋顶被建筑记者史蒂夫·班尼特(Steve Bennett)描述为“陷入了一种”布雷迪·邦奇(Brady Bunch)时代的扭曲“。
The 2,800-square-foot structure was dark and boxy, with smaller rooms separated by fixed walls. Barrier walls and an entry hall closet were removed, opening up the living/kitchen area. 4 x 8-foot windows were also added all along a west wall of the living/dining area filling the space with natural light.
这座2800平方英尺的建筑是黑色的,呈方形,较小的房间由固定的墙壁隔开.隔离墙和一个进入大厅的壁橱被拆除,打开了生活/厨房区域。4x8英尺高的窗户也沿居住/用餐区的西面墙增加,使空间充满自然光。
Anchored by a custom blackened steel, a pivot entry door with an elongated circular steel pull, an expanse of two-inch by two-inch custom cypress ceiling slats extend from the front porch into the entry, dining and kitchen culminating with the addition of a 20-by-24-foot glass-walled family room with concrete floors where the garage was once located.
由定制的黑钢固定,一个带拉长圆形钢拉力的枢轴入口门,从前门廊延伸到入口、餐厅和厨房,由2英寸乘2英寸宽的定制柏木天花板组成,最后是一个20英尺宽、24英尺高的玻璃墙家庭房间,其中有水泥地板,车库曾经位于那里。
Recessed LED lighting interspersed between the slats in a random pattern leads adds visual interest to the design while illuminating the series of open-concept living spaces.
凹槽LED照明间断性在板条之间随机图案,引线增加视觉兴趣的设计,同时照明的一系列开放概念的生活空间。
In the kitchen, wood paneling was stripped away and high gloss white cabinetry was installed. A work island of white quartz with waterfall edges holds deep drawers for added storage. The back of the island is accented with a black steel plate. The blackened steel is repeated in windowsills with black aluminum windows. Appliances are all black.
厨房中,木地板被剥去,并安装了高光泽白色橱柜。一座白色石英工作岛,带有瀑布边缘,可容纳深抽屉,便于存放。岛上的后面是黑色钢板。黑钢在窗台和黑色铝窗中重复出现。电器都是黑色的。
The red brick living room fireplace surround was resurfaced with hand troweled soft gray plaster that was repeated on the kitchen’s waterproofed backsplash. An original three pendant light fixture hangs in the living area where the vaulted ceiling is given a retro redo with sculptural ceiling tiles. Original Terrazzo floors were resurfaced and polished.
红砖起居室的壁炉周围重新铺满了手踩过的软灰泥,在厨房防水的后盖上重复了一遍。原来的三个吊灯装置挂在起居室,在那里拱形天花板被给予复古与雕塑天花板瓷砖。原始的Terrazzo地板被重新铺上并抛光。
Steel girders and custom steel framework with expanses of glass wall encase the jewel-box family room, a new addition that extends the interior space into the outdoor landscape. A plywood cypress ceiling reaches a height of 14-feet, giving the airy respite volume.
钢梁和自定义钢框架与扩大的玻璃墙包围珠宝盒家庭房间,一个新的补充,将室内空间延伸到室外景观。一个胶合板柏树天花板达到14英尺的高度,使通风的休息量。
Steel brackets hold a custom Baltic birch plywood laminate floating workspace/desk with high gloss white top that extends the entire width of the space. The edges of the wood are oiled to further expose grain and color variation.
钢托架持有一个自定义波罗的海桦木胶合板,浮动工作区/办公桌与高光泽白色顶部,扩大了整个空间宽度。木材边缘涂油,以进一步暴露粮食和颜色的变化。
The bedrooms have been kept minimal and clean, allowing natural light to flood the white-walled retreats. Frosted glass sliding doors front reconfigured closets. Clerestory windows were installed to maximize natural lighting while insuring privacy. Floors are self-leveling concrete that has been dyed light gray and waxed for a subtle luster. Two of the bedrooms have sliding glass doors that open to a rear patio.
卧室保持了最小和干净,让自然光淹没白色墙的撤退。磨砂玻璃滑动门前重新配置衣橱。在确保隐私的同时,安装了神职人员的窗户,以最大限度地利用自然照明。地板是自流平混凝土,已被染成浅灰色和蜡为一种微妙的光泽。两间卧室都有滑动的玻璃门,通向后面的露台。
The master bath features a walk-in shower that is plastered in the same hand-troweled surfacing adding continuity to the repurposed home that now boasts mid-century vibe meets modern family. Project Photos by Dror Baldinger
主浴室的特点是一个步入式淋浴,是在同一只手控制的表面抹灰,增加了连续性的重新用途的家,现在拥有世纪中叶的氛围,满足现代家庭。由Dror Baldinger拍摄的项目照片
Thank you for reading this article!
 举报
举报
别默默的看了,快登录帮我评论一下吧!:)
注册
登录
更多评论
相关文章
-

描边风设计中,最容易犯的8种问题分析
2018年走过了四分之一,LOGO设计趋势也清晰了LOGO设计
-

描边风设计中,最容易犯的8种问题分析
2018年走过了四分之一,LOGO设计趋势也清晰了LOGO设计
-

描边风设计中,最容易犯的8种问题分析
2018年走过了四分之一,LOGO设计趋势也清晰了LOGO设计























































