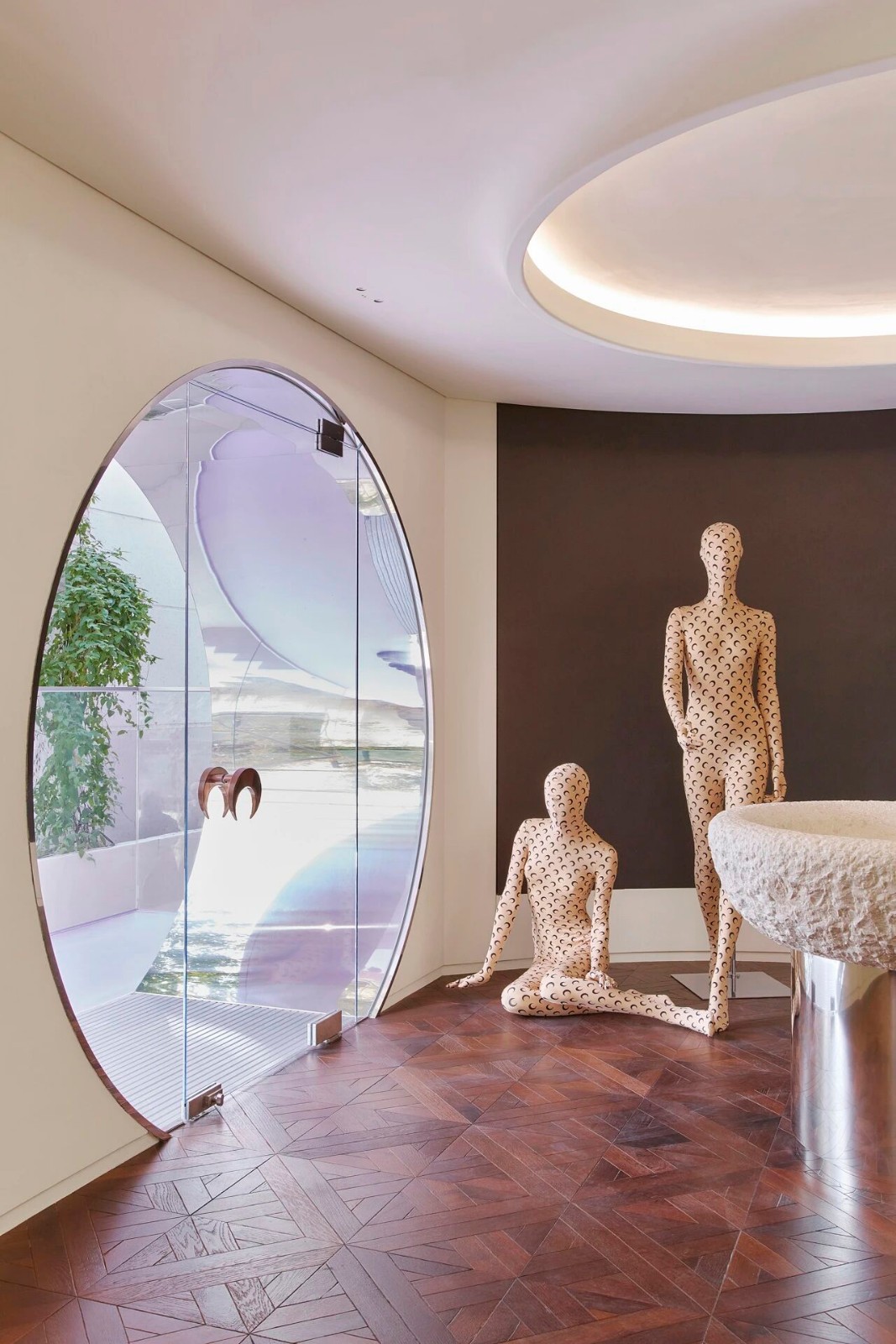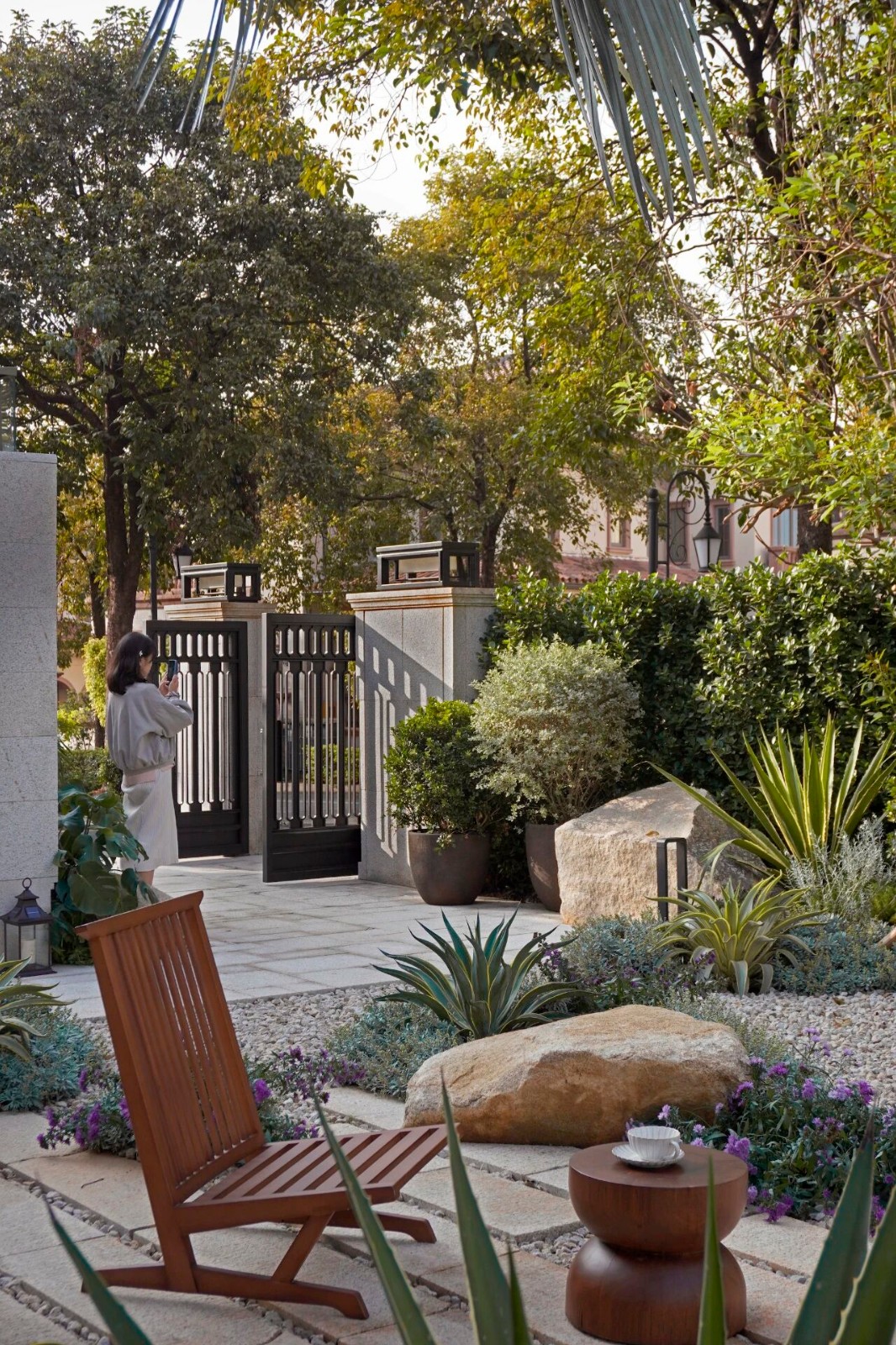CH-Reurbano – Mixed-Use Building by Cadaval
2017-02-19 21:01




The CH-Reurbano project is a full refurbishment of an historic building in “La Roma” Neighborhood , which is perhaps the hottest area now in Mexico City. The project seeks to maintain the existing building as much as possible, as well as enhancing the value of its inherent construction properties.
这一项目是对“拉罗马”社区一座历史建筑的全面翻新,这可能是墨西哥城目前最热的地区。该项目力求尽可能维护现有建筑,并提高其固有建筑财产的价值。
The existing construction operated truly like 3 separate buildings, with no connection within them, and had been abandoned for a few years. Its structural stability was compromised due to a differential subsidence of its foundations. In response to these conditions the project supports the idea to extract the central part of the building; by generating a central patio, the mass of the building is reduced and therefore it controls subsidence differences. By correcting the load of the structure, the new patio can operate as a new central circulation and as a ventilation system, which allows the building to function as an efficient unit.
现有的建筑实际上像3座独立的建筑物,内部没有连接,已经废弃了几年。由于地基的不同沉降,它的结构稳定性受到损害。针对这些情况,该项目支持提取建筑物中心部分的想法;通过生成一个中央露台,减少了建筑物的质量,从而控制了沉降差异。通过修正结构的荷载,新的天井可以作为一个新的中央循环和通风系统运行,这使建筑物作为一个有效的单位运作。


CH-Reurbano is a mixed-use building in a city where, senseless, this type of buildings is not allowed in many of its areas. Taking advantage of the preexistence of those different uses throughout time, a legal argument was made to maintain the old permit and incorporate them in the current layout. A similar argument allowed us not to provide dozens of parking spaces: a building where cars are not welcomed in a city that is addict of them.
在一个城市里,这种类型的建筑是不允许在它的许多地区被允许使用的,在这个城市里,CH-REBERBERO是一座混合用途的建筑。利用这些不同用途在一段时间内预先存在,提出了一个法律论点,以维持旧的许可证,并将它们纳入目前的布局。一种类似的观点允许我们不提供数十个停车位:在一个对汽车上瘾的城市里,汽车是不受欢迎的。


The ground floor is dedicated to commercial spaces that enliven the street, inhabit it, and bring inn security. The first floor is occupied by small format offices, mainly start-ups and entrepreneurs. The second and third floors are apartments of various sizes and configurations. Finally the roof plan is occupied by an urban orchard.
一楼是专门为商业空间,使街道活跃,居住,并带来客栈的安全。一楼是小规模的办公室,主要是初创企业和企业家.二楼和三楼是各种大小和配置的公寓。最后,屋顶规划被一个城市果园占用。
The project is an exploration of an essential architecture: highlighting what is indispensable and removing what is not necessary. The project seeks for a harmonic relationship between the new and the old.
该项目是对基本架构的探索:强调不可缺少的内容,删除不必要的架构。这个项目寻求新旧和谐的关系。
Architects: Cadaval - Solà-Morales Project: CH-Reurbano Location: Mexico City, Mexico Photography: Sandra Pereznieto
建筑师:Cadaval




















































Thank you for reading this article!
谢谢你阅读这篇文章!































