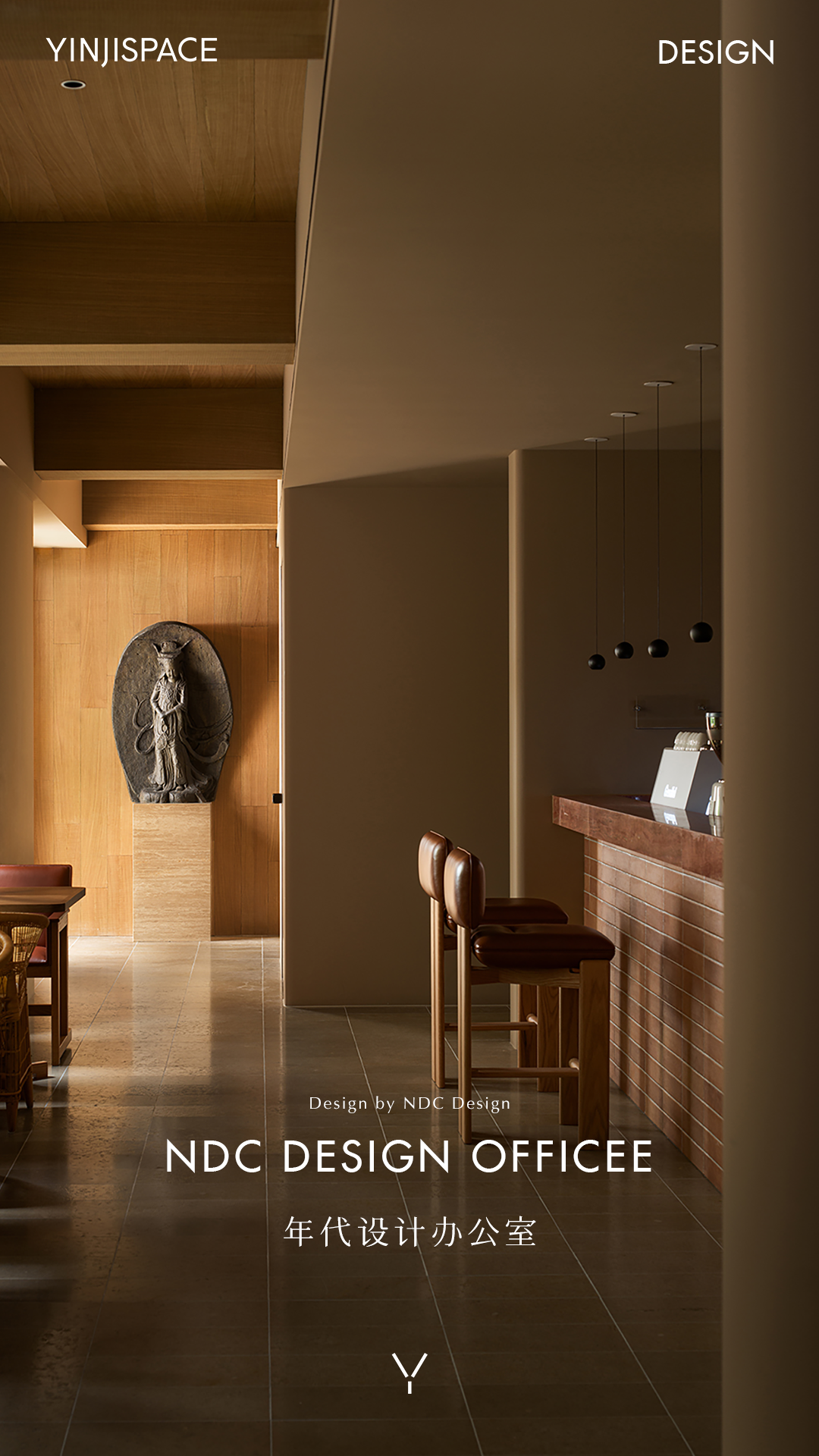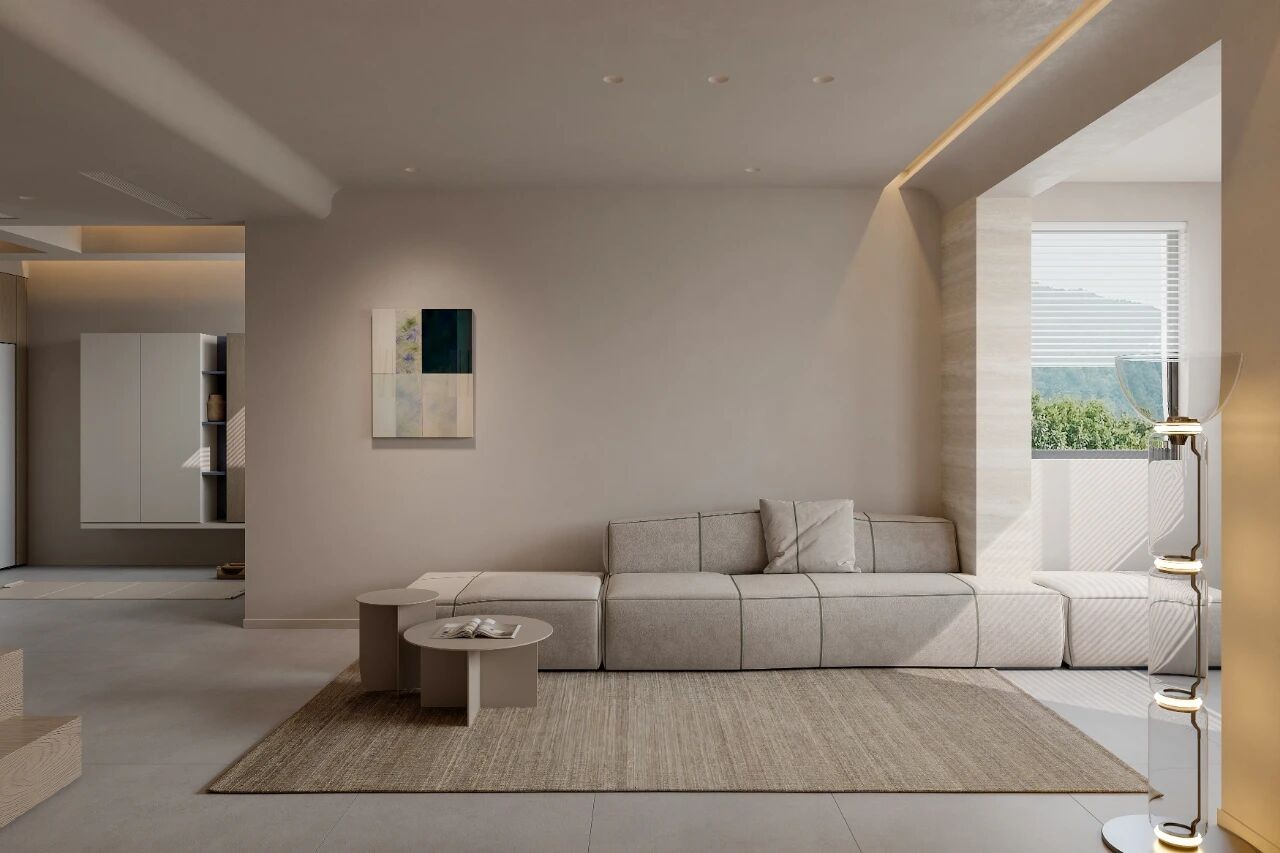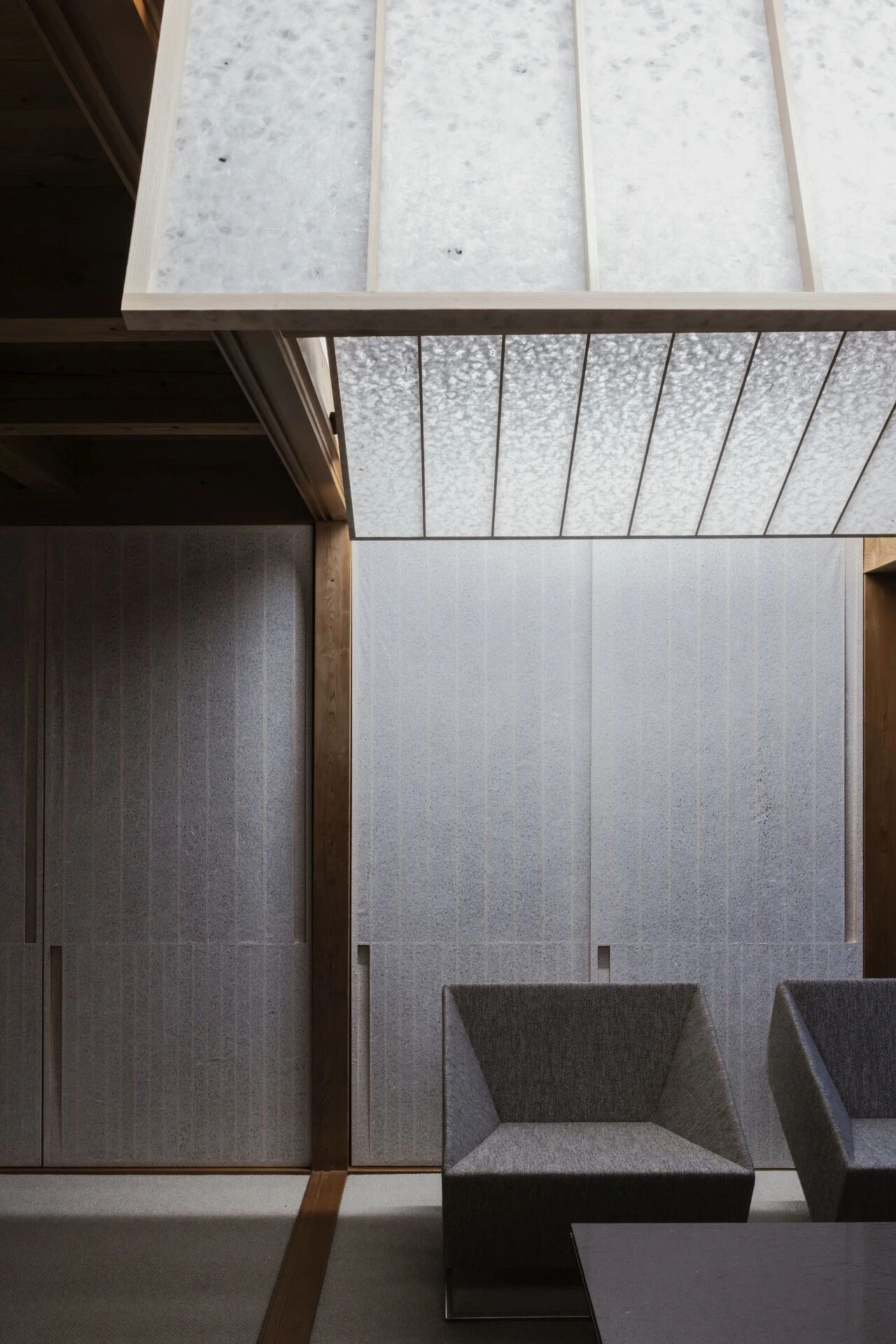Old Three-Story Townhouse Renovated in Taipei / KC Design Studio
2017-02-14 21:19




House W is a old three-story townhouse in Taipei recently renovated by KC Studio.
W房是一个旧的三层联排别墅,最近由KC工作室改造。
From the architect: This 50-year-old house is located in a high density residence area, with the typical design of three-story townhouse that you see often in Taiwan. Main problems for this rectangular shaped house include poor daylighting, which is common for houses of this specific shape, and the close proximity to neighboring houses,which poses a privacy and security threat. Also, noises from nearby tourism attractions and night markets are a nuisance.
来自建筑师:这座有50年历史的房子位于一个高密度住宅区,典型的三层联排别墅设计是你在台湾经常看到的。这种长方形房屋的主要问题包括采光差,这是这种特殊形状的房屋常见的,以及邻近的房屋,这构成了隐私和安全威胁。此外,从附近的旅游景点和夜市的噪音是一个讨厌。


Considering the lack of privacy and good view, we decided to design the house inward and upward. The front of each floor is set back to form a buffering semi-outdoor space between streets and residence areas, and with uses of semitransparent expanded meshand openings on the façade, we are able to set up boundaries but still introducing natural lighting, ventilation and rain to the inside. By removing partial ceilings and the use of atrium, these semi-outdoor spaces on three floors are linked, so the first-floor balcony will be used as doorstep with improved daylighting, while second-floor balcony plays as an extension to kids’ corner with trees and plants and the main suite on third floor can enjoy green garden view.
考虑到缺乏隐私和良好的视野,我们决定向内向上设计房子。每一层的前部被设置成街道和住宅区域之间的缓冲半室外空间,通过在立面上使用半透明的中间手开口,我们可以设置边界,但仍然在内部引入自然照明、通风和雨水。通过拆除部分天花板和使用中庭,三层的这些半室外空间是相连的,因此一楼阳台将被用作改善采光的门阶,而二楼阳台作为儿童角落的延伸,有树木和植物,三楼的主套房可以享受绿色的花园景观。


Lighting and ventilation are big factors in regard to the wellness of occupants. By large windows located both at the front and the back, and use of atrium in the middle, sunlight can naturally flow into every corner of the house. The middle atrium uses glass to keep floor area, and the surrounding stairs use perforated steel plate, llowing sunlight from above going through. Also, the balcony at the back of the house is forfeited and set back so the distance to neighboring houses is expanded from 40 centimeters to 90 centimeters. The toilet located at the back uses glass for partitioning to allow as much ambient lighting as possible.
照明和通风是影响居住者健康的重要因素。通过位于前面和后面的大窗户,中间使用中庭,阳光可以自然地进入房子的每一个角落。中庭使用玻璃保持楼面面积,周围的楼梯使用穿孔钢板,从上方照射阳光。同时,房子后面的阳台也会被没收并向后倾斜,因此到邻近房屋的距离从40厘米扩大到90厘米。厕所位于背面,使用玻璃隔断,以允许尽可能多的环境照明。


Each floor is handled as an open plane. All cabinets are located against walls to maximize indoor floor area as the width of the house is only 370 centimeters. White wood floors are used and walls are with cement finish. Other materials used include stainless steel, wood and glass. The white/gray tone have created an original feeling, while this also helps the reflection of sunlight in the house, as well as refraction of lights created by the use of glass. The reinforcement of beams and columns is kept without intentional concealing, allowing existence of both the old structure and new elements, to exhibit the unique quality and atmosphere of this renovated old building.
每一层都是一个开放的平面。所有的橱柜都是靠墙的,以最大限度地扩大室内地板面积,因为房子的宽度只有370厘米。采用白色木地板,墙壁采用水泥饰面。其他材料包括不锈钢、木材和玻璃。白色/灰色的色调创造了一种原始的感觉,而这也有助于反射阳光在房子,以及折射的光线产生的使用玻璃。梁柱的加固是不刻意隐瞒的,既允许旧结构的存在,又允许新元素的存在,以展现这座改造过的老建筑的独特品质和氛围。
Architects: KC Studio Project: House W / Three-Story Townhouse Renovated Project Leader: Kuan-huan, Liu, Chun-ta, Tsao Location: Taipei, Taiwan
建筑师:KC工作室项目:W/3层乡镇房屋翻新项目负责人:广欢、刘、春塔、曹地:台北市








































Thank you for reading this article!
谢谢你阅读这篇文章!































