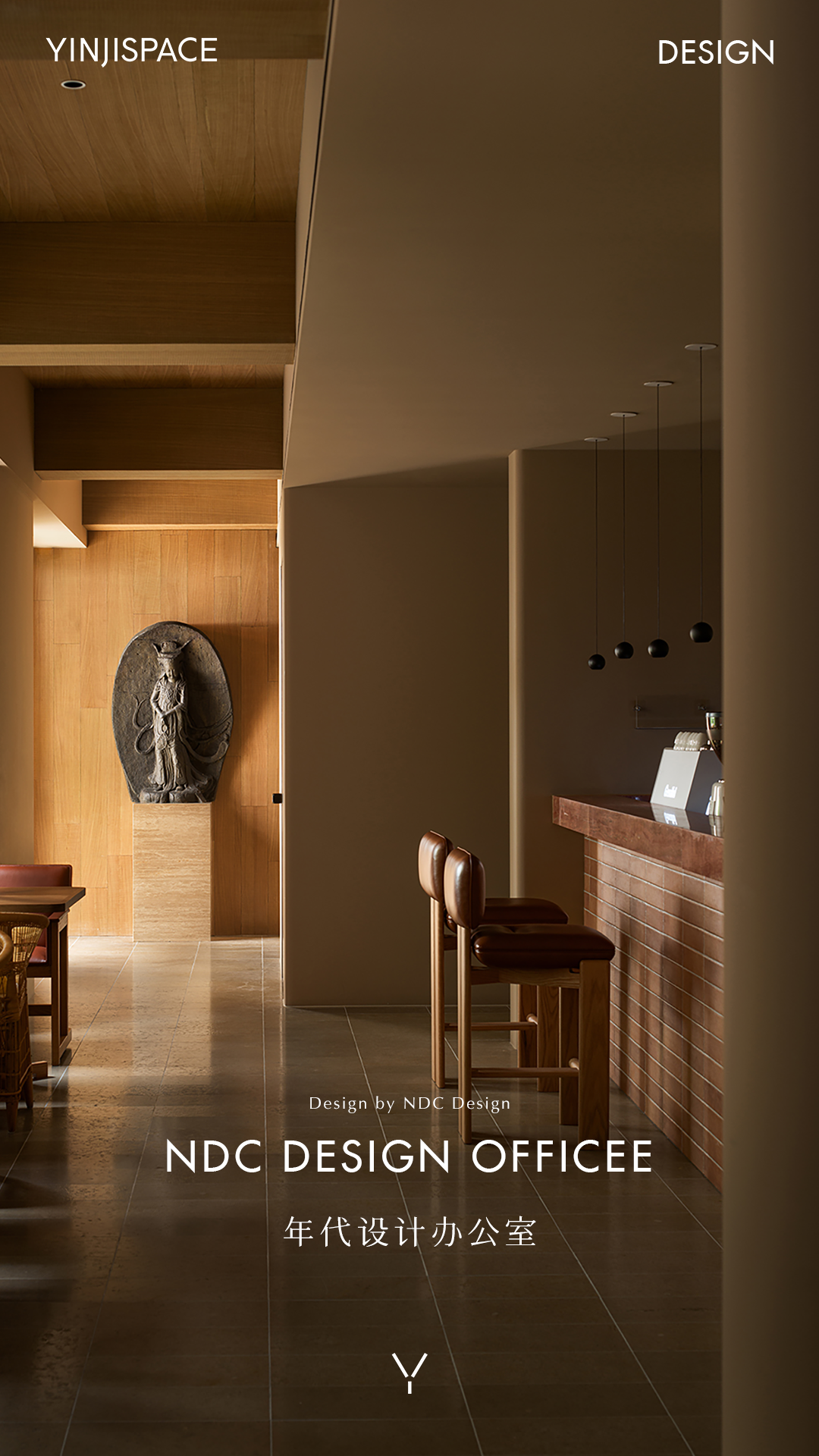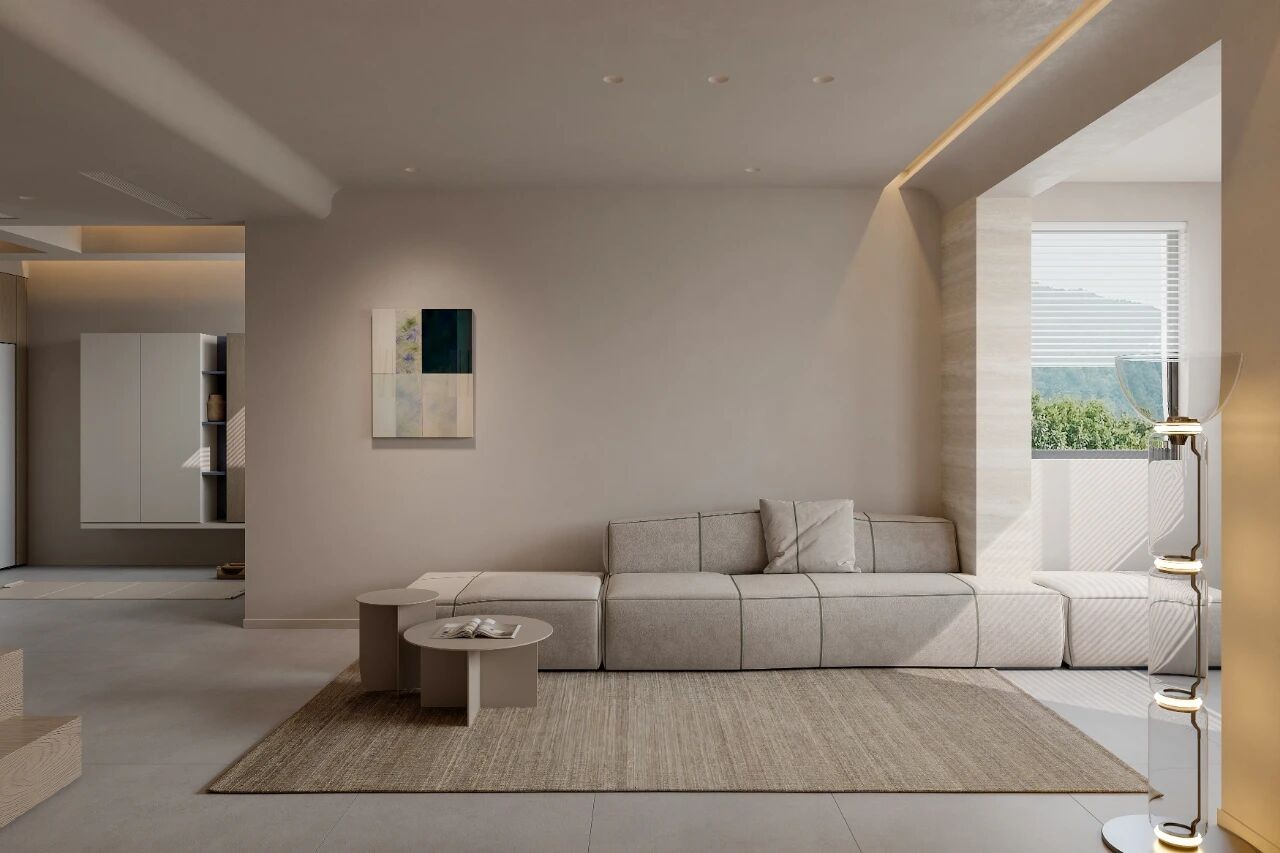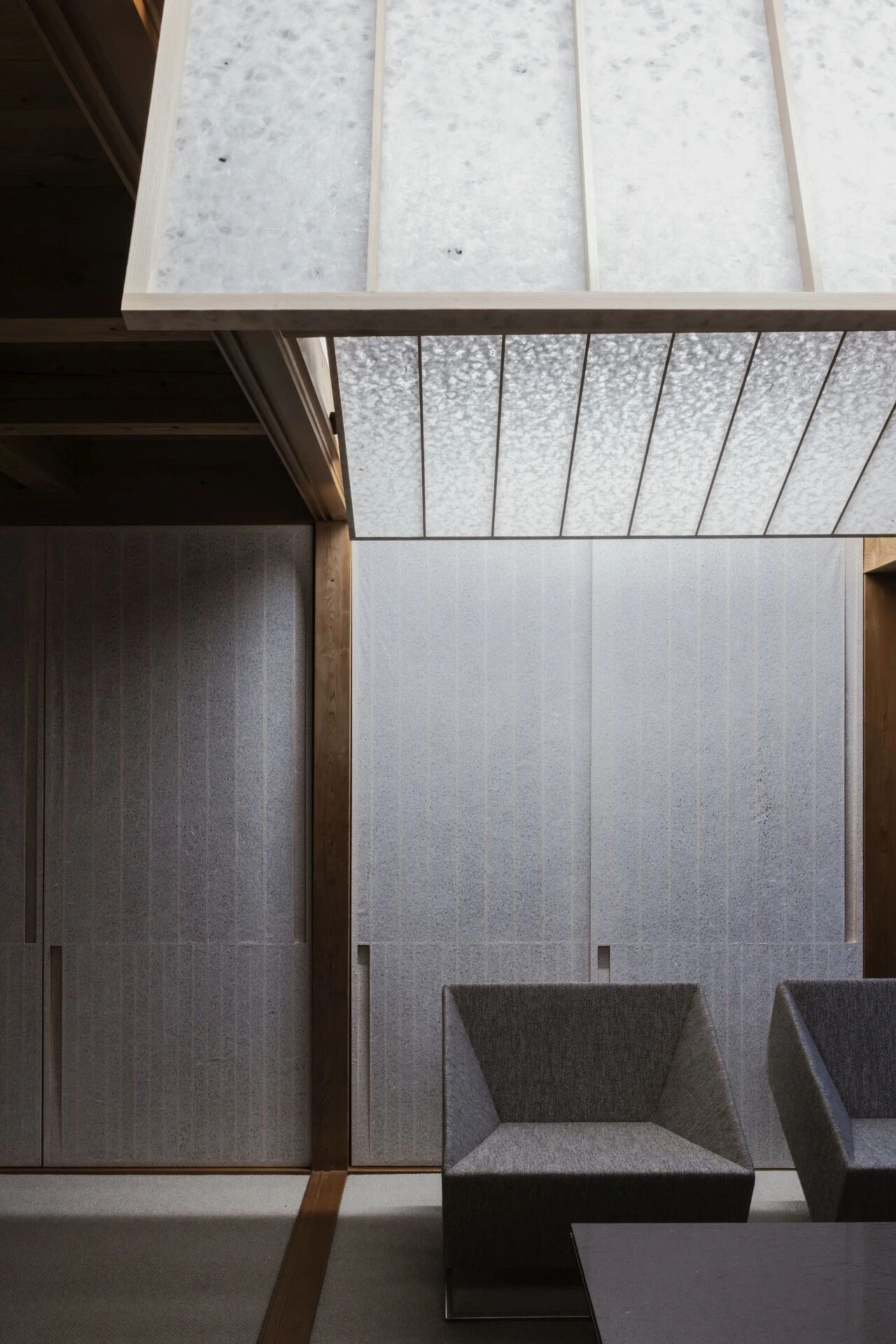Estudio House / Intersticial Arquitectura
2017-02-15 20:42
Acting as both a space for living and working, Estudio house is a modest-sized home located in a micro industrial area of Queretaro City. The regeneration project saw the building dating back to the 1980s, being revitalized from a state of deterioration.
作为一个居住和工作的空间,Estudio的房子是一个中等大小的住宅,位于一个微型工业区的奎里塔罗市。这座建筑可以追溯到20世纪80年代,从一种恶化的状态中恢复了活力。
The firm in charge, Intersticial Arquitectura, chose to approach the run-down structure by understanding the pre-existing conditions. This led to the insertion of subtle interventions including the system of overlapping patios and straightforward construction methods. in turn, the series of patios allow for the house to be naturally ventilated and flooded with natural light. Meanwhile, clay and concrete was chosen to line the walls as it is a local material which carries strength and contrast.
负责的公司IntersticialArquArchtura,通过了解现有的条件,选择了接近老化的结构。这导致插入了微妙的干预措施,包括重叠的庭院系统和直接的建造方法。反过来,这一系列的露台使房子自然通风,并被自然光淹没。同时,由于粘土和混凝土是一种具有强度和对比力的局部材料,因此选择了粘土和混凝土作为衬砌墙的线。
The main challenge was to do more with less: to solve an architectural scheme that extends a studio space on the ground floor, which separates from a new apartment on the first floor, and to maximize the living space, inside and outside.
主要的挑战是用更少的钱做更多的事情:解决一种建筑方案,将一楼的工作室空间与一楼的新公寓隔开,并最大限度地利用室内和外部的居住空间。
Keeping with the tight budget, exposed materials form the character of the dwelling. as well as displaying a material contrast which in the end works as a whole, this meant challenging construction techniques had to be adopted.
在预算紧张的情况下,暴露的材料构成了住宅的特征。除了展示最终能作为一个整体发挥作用的物质对比之外,这意味着必须采用具有挑战性的建筑技术。
Additionally, different textures that were locally sourced were brought in. For example the stem of the ‘junquillo’ plant has been dried, knotted and woven to feature in the screenings and rail coverings throughout the property.
此外,不同的纹理是当地来源被引入。例如,‘君基略’植物的茎已经干,结和编织,在屏幕和铁路覆盖整个财产。
Architects: Intersticial Arquitectura Project: Estudio House Location: Santiago de Querétaro, Mexico Area: 160 sqm
建筑师:国际建筑工程:Estudio House:圣地亚哥德奎莱塔罗,墨西哥地区:160平方米
Thank you for reading this article!
 举报
举报
别默默的看了,快登录帮我评论一下吧!:)
注册
登录
更多评论
相关文章
-

描边风设计中,最容易犯的8种问题分析
2018年走过了四分之一,LOGO设计趋势也清晰了LOGO设计
-

描边风设计中,最容易犯的8种问题分析
2018年走过了四分之一,LOGO设计趋势也清晰了LOGO设计
-

描边风设计中,最容易犯的8种问题分析
2018年走过了四分之一,LOGO设计趋势也清晰了LOGO设计

























































