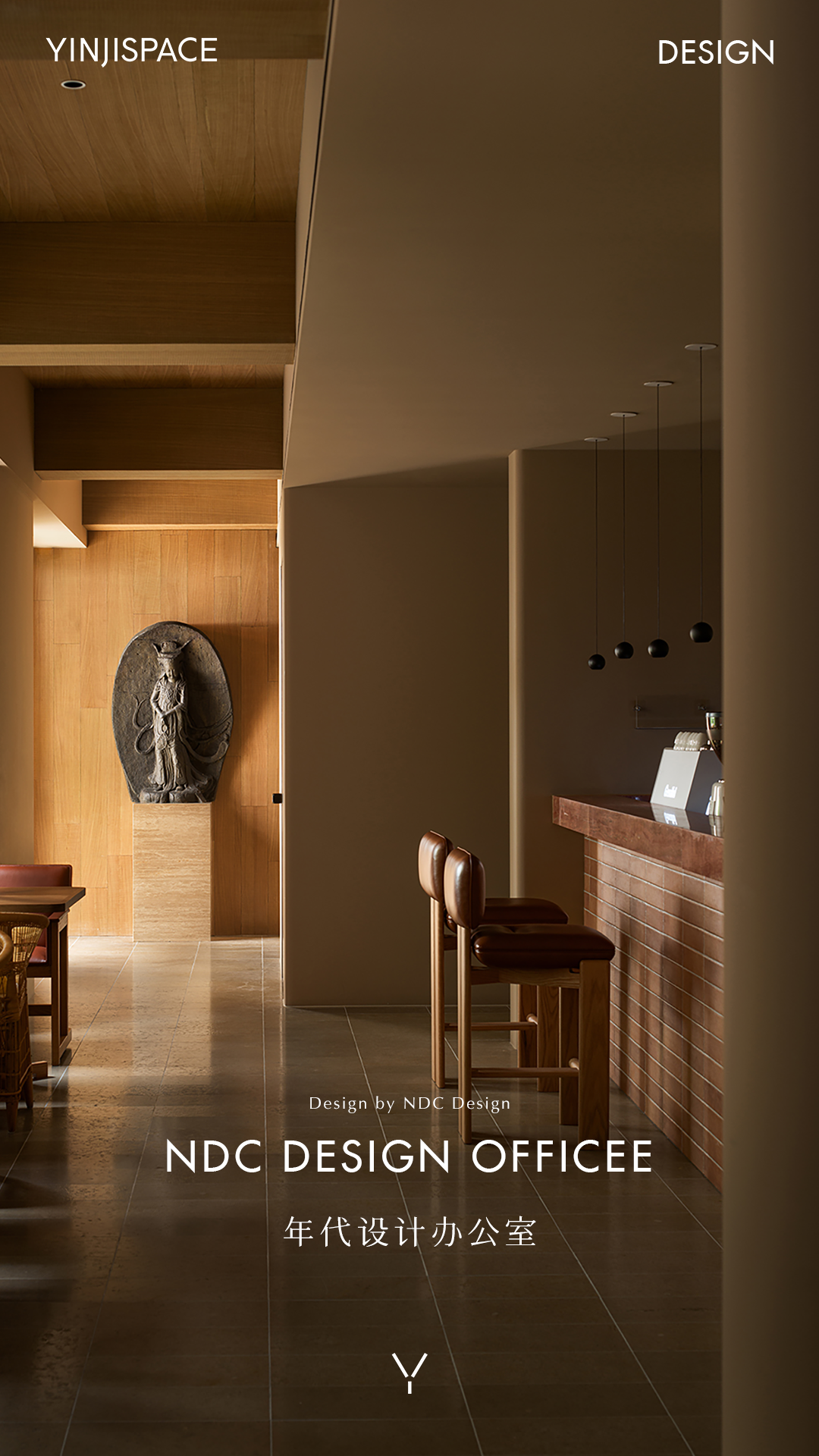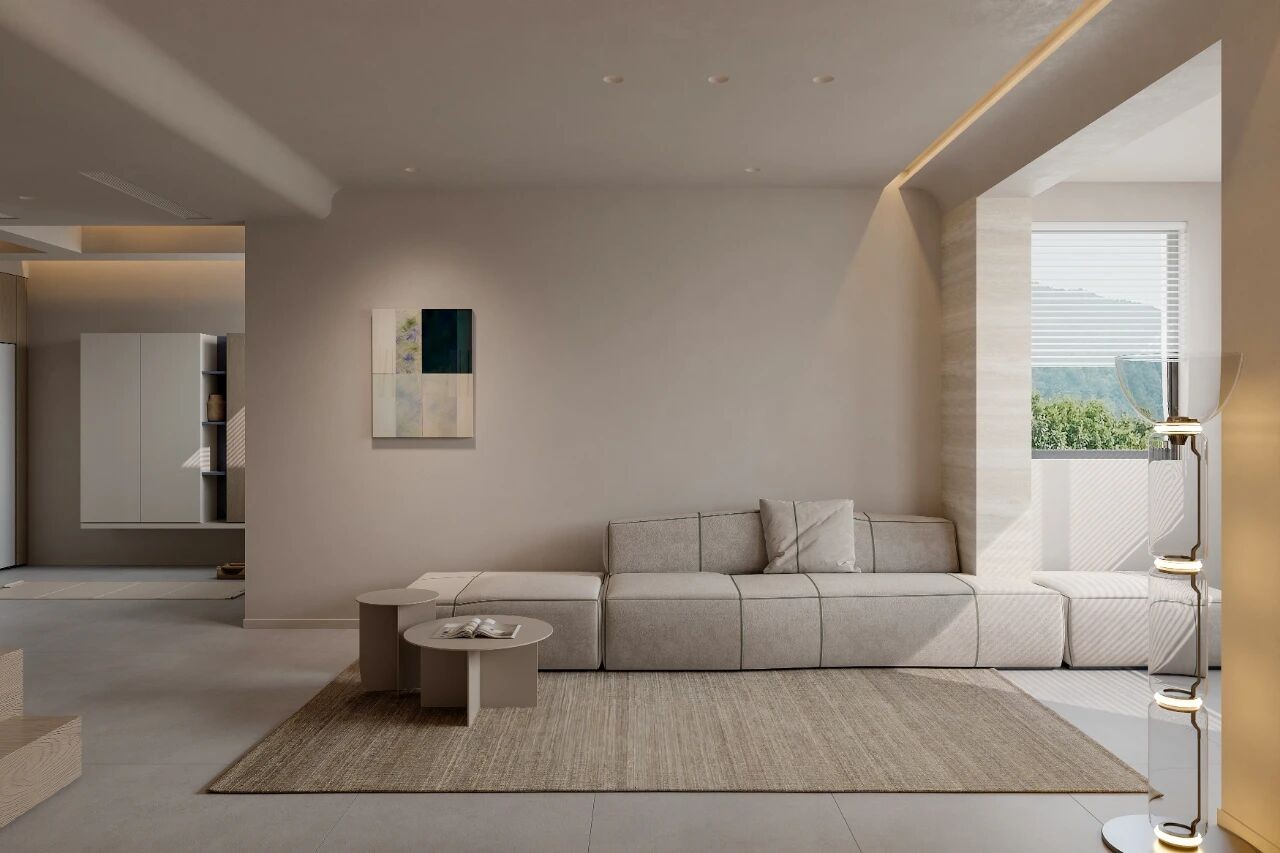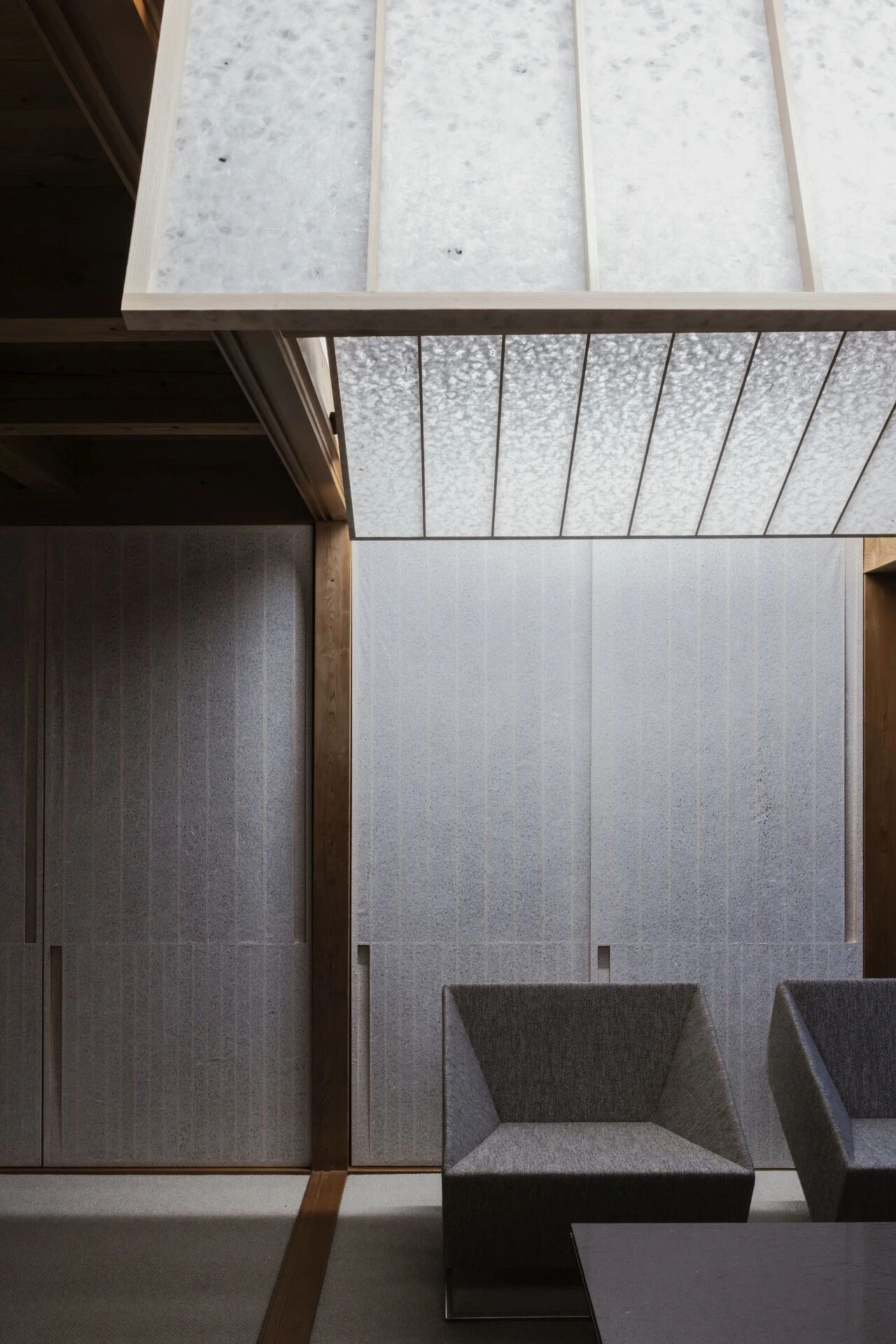Marbel House / MYCC Oficina de Arquitectura
2017-02-13 21:34
Located in Boadilla del Monte, Madrid, Marbel House is a single-family house deigned by MYCC Oficina de Arquitectura.
位于马德里的波迪拉德尔蒙特,Marbel House是一个单一家庭的房子,由MYCC奥菲尼娜德阿奎特图拉。
From the architect: A sports-loving couple gets in touch with us with the idea of becoming a house in a quiet urbanization outside Madrid and from which they can train for the next mountain trails.
来自建筑师:一对热爱体育的夫妇与我们接触,他们想成为马德里郊外安静的城市化中的一座房子,并在那里为下一条山路进行训练。
The objective is to make a house practical, functional, resistant and whose construction process is respectful with the environment. Of course it is also important that the house is energy efficient and the construction is agile and clean.
其目的是使一个房子实用,功能,阻力,其建设过程是尊重环境。当然,这也是很重要的,房子是节能的,建筑是灵活和干净的。
It was a surprise to know that the customers shared our interest in the Passive House, one that by its morphology and finishes is able to work with the minimum energy supply. So the housing is developed with the aim of minimizing demand.
令人惊讶的是,客户和我们一样对被动式住宅感兴趣,这是因为它的形态和结束都能在最低限度的能源供应下工作。因此,开发住房的目的是将需求降到最低。
A semi-manufactured structure is then selected from pre-cut wood panels already cut in the factory, which are assembled in just four days as if it were a model. The façade, on the other hand, is built with a SATE system of 10cm of insulation that provides an efficient coat to the dwelling with a waterproof acrylic mortar finish, stable and durable.
一个半成品结构,然后选择从已在工厂切割的预切木板,这些组装在短短四天,就像它是一个模型。另一方面,立面是用10厘米的保温系统建造的,为住宅提供了一层高效的涂层,具有防水丙烯酸砂浆的光洁度,稳定耐用。
In the first contact with the site we also discovered that the slope of the topography allows us to enjoy the Madrid mountain landscape, so we incorporate this condition to the design process. In this way the piece is embedded in the hillside and is configured on two floors, the low access related to the plot and the first floor of bedrooms related to the landscape. The volume is strategically modeled to achieve south orientation in all rooms and large windows are projected that enhance these connections with the surroundings.
在与现场的第一次接触中,我们还发现地形的坡度让我们能够欣赏马德里的山景,所以我们将这一条件融入到设计过程中。这样,这块土地就嵌在山坡上,配置在两层楼上,低通道与地块有关,卧室一楼与景观有关。该体积是战略性建模,以实现所有房间的南方向和大窗户投射,以加强这些联系与周围的环境。
The ground floor is conceived thinking on the area that is expected to be the most used: the kitchen, which is conceived as a large meeting space, to share with family and from where you can go outside to the porch taken up by a pool. This includes a Fastlane swimming machine, as a part of the training, and solar panels to enjoy hot water, allowing its use all year.
第一层是在最常用的区域思考的:厨房,它被认为是一个大的会议空间,与家人共享,从那里你可以从外面到由游泳池所占据的走廊。这包括作为培训的一部分的Fastlane游泳机器,以及太阳能电池板,以享受热水,允许其全年使用。
Vegetation also plays an important role in the project. Two ecological decks linked to two bedrooms that appear as green carpets at the foot of the bed, a large slope covered by aromatic and culinary species as a backdrop to the South garden or the planting of large trees to offset CO2 emissions Generated in the construction process.
植被在该项目中也起着重要作用。两个生态甲板与两间卧室相连,这两间卧室在床脚下以绿色地毯的形式出现,一个由芳香和烹饪物种覆盖的大斜坡,作为南方花园的背景,或种植大树以抵消建筑过程中产生的二氧化碳排放。
The color chosen for most of the envelope is light gray, which is intended to avoid overheating by solar radiation and provide a neutral tone from the street. This decision emphasizes the bright colors of the patios: green and yellow, which are only discovered when you begin to walk through the house. Chromatic contrast enhances the importance of these transition spaces between housing and garden, while defining them as more domestic and independent places. Both patios are located in such a way that it is impossible to see them at the same time unless you are in the kitchen which, not by chance, is the place with more activity of the house.
大部分信封的颜色都是浅灰的,这是为了避免太阳辐射引起的过热,并提供来自街道的中性色调。这个决定强调了露台的明亮色彩:绿色和黄色,只有当你开始穿过房子时才会发现。色彩对比增强了这些在住宅和花园之间的过渡空间的重要性,同时把它们定义为更多的家庭和独立的地方。两个露台的位置都是这样的,除非你在厨房里,否则你不可能同时看到它们。厨房不是偶然的,是房子里活动更多的地方。
Architects: MYCC Oficina de Arquitectura Project: Marbel House Architects in Charge: Carmina Casajuana, Beatriz G.Casares, Marcos Gonzalez Location: Boadilla del Monte, Madrid, Spain Area: 250.0 m2 Photography: Fernando Guerra | FG SG
建筑师:MYCC Oficina de ArquArchtura项目:Marbel House建筑主管:Carmina CasaWarner,Beatriz G.Casares,Marcos Gonzalez地点:西班牙马德里博迪拉蒙特:250.0平方米摄影:费尔南多·格拉FG SG
Thank you for reading this article!
 举报
举报
别默默的看了,快登录帮我评论一下吧!:)
注册
登录
更多评论
相关文章
-

描边风设计中,最容易犯的8种问题分析
2018年走过了四分之一,LOGO设计趋势也清晰了LOGO设计
-

描边风设计中,最容易犯的8种问题分析
2018年走过了四分之一,LOGO设计趋势也清晰了LOGO设计
-

描边风设计中,最容易犯的8种问题分析
2018年走过了四分之一,LOGO设计趋势也清晰了LOGO设计



























































