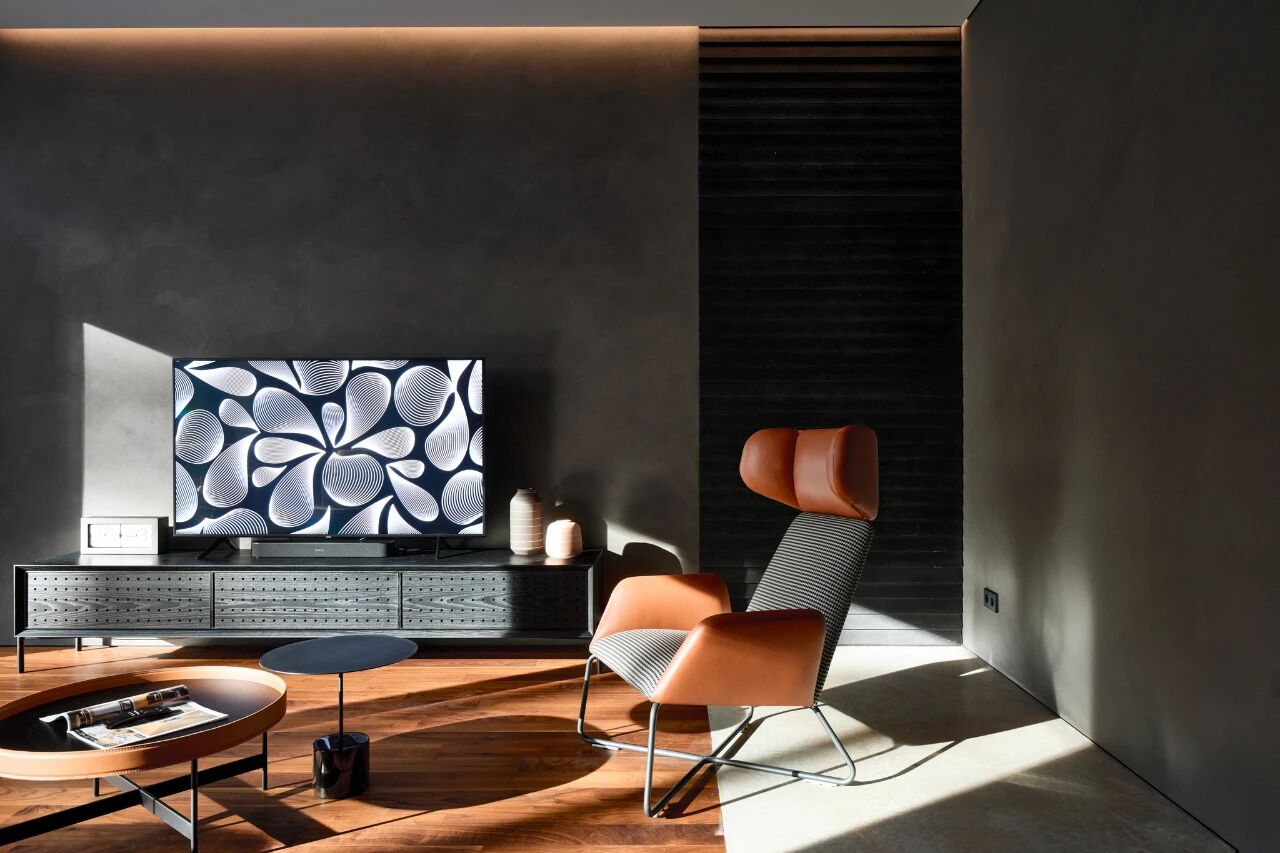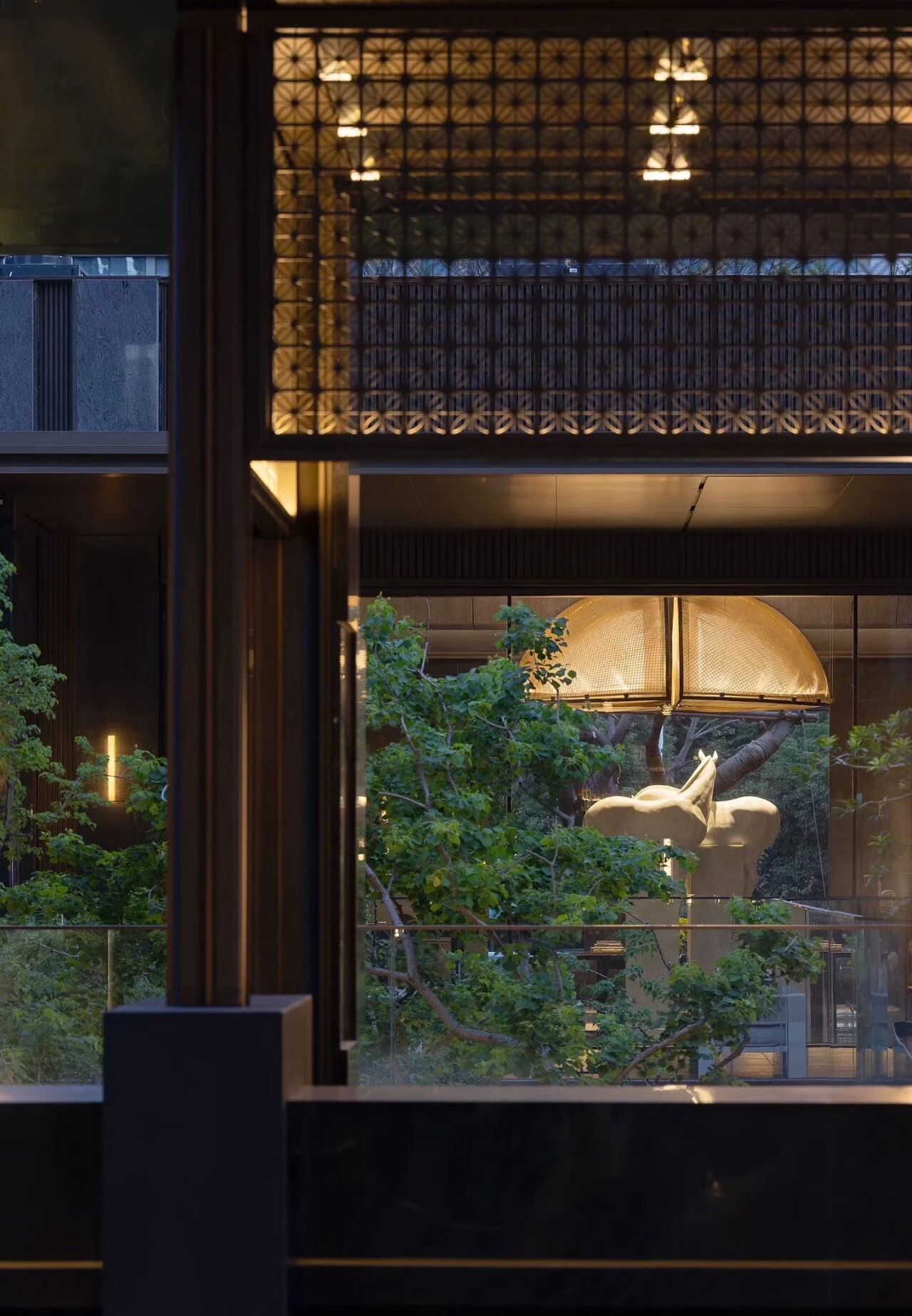Wood Structure Inside Stone Walls / Corpo Atelier
2017-02-14 21:18


Architecture studio Corpo Atelier has renovated and restructured an old stone outbuilding in a rural area of northern Portugal, adding a bulky wood structure behind its thick masonry walls.
建筑工作室Corpo Atelier在葡萄牙北部的一个农村地区翻修和改造了一座旧的石头建筑,在厚厚的砖墙后面增加了一座笨重的木结构。
From the architect: Four thick stone walls are the remaining elements of an ancient rural house. Like a box open to the sky, these walls enclose a volume that is no longer divided in two levels, but presents its real volumetric potential.
来自建筑师:四面厚实的石墙是一座古老的乡村房屋的剩余元素。就像一个向天空敞开的盒子一样,这些墙包围了一个不再分为两个层次的体积,但显示了它真正的体积潜力。


A traditional pitched roof is placed to cover the top of the box. Inside, the wood structure that supports it is expanded vertically, trespassing the house in all its dimension, both dividing and hierarchizing the space.
传统的倾斜屋顶被放置在盒子的顶部。在里面,支撑它的木结构被垂直扩张,侵入了房子的所有维度,包括分割空间和分层空间。


The habitable areas then occupy the interstices of this clearly defined geometry of wood pillars and beams. Private spaces that require enclosure and intimacy – such as bedrooms and bathrooms – take place in three independent volumes embedded in the structure, hanging from the roof. The social areas occur at the groundfloor, organized around the pillars, emphasizing a sense of functional and visual continuity.
然后,宜居地区占据了这种明确界定的木柱和梁的几何形状的间隙。需要围护和亲密的私人空间-如卧室和浴室-以三卷独立的形式嵌在结构中,悬挂在屋顶上。社会领域发生在底层,围绕着支柱组织起来,强调功能和视觉的连续性。
Architects: Corpo Atelier / Filipe Paixão Project: Wood Structure Inside Stone Walls / Single House Refurbishment Location: Sernancelhe, Portugal Photography: Ricardo Oliveira Alves
建筑师:Corpo Atelier/Filipe Paix o项目:石墙内木结构/单栋房屋翻修地点:Sernancelhe,葡萄牙摄影:Ricardo Oliveira Alves






































Thank you for reading this article!
谢谢你阅读这篇文章!































