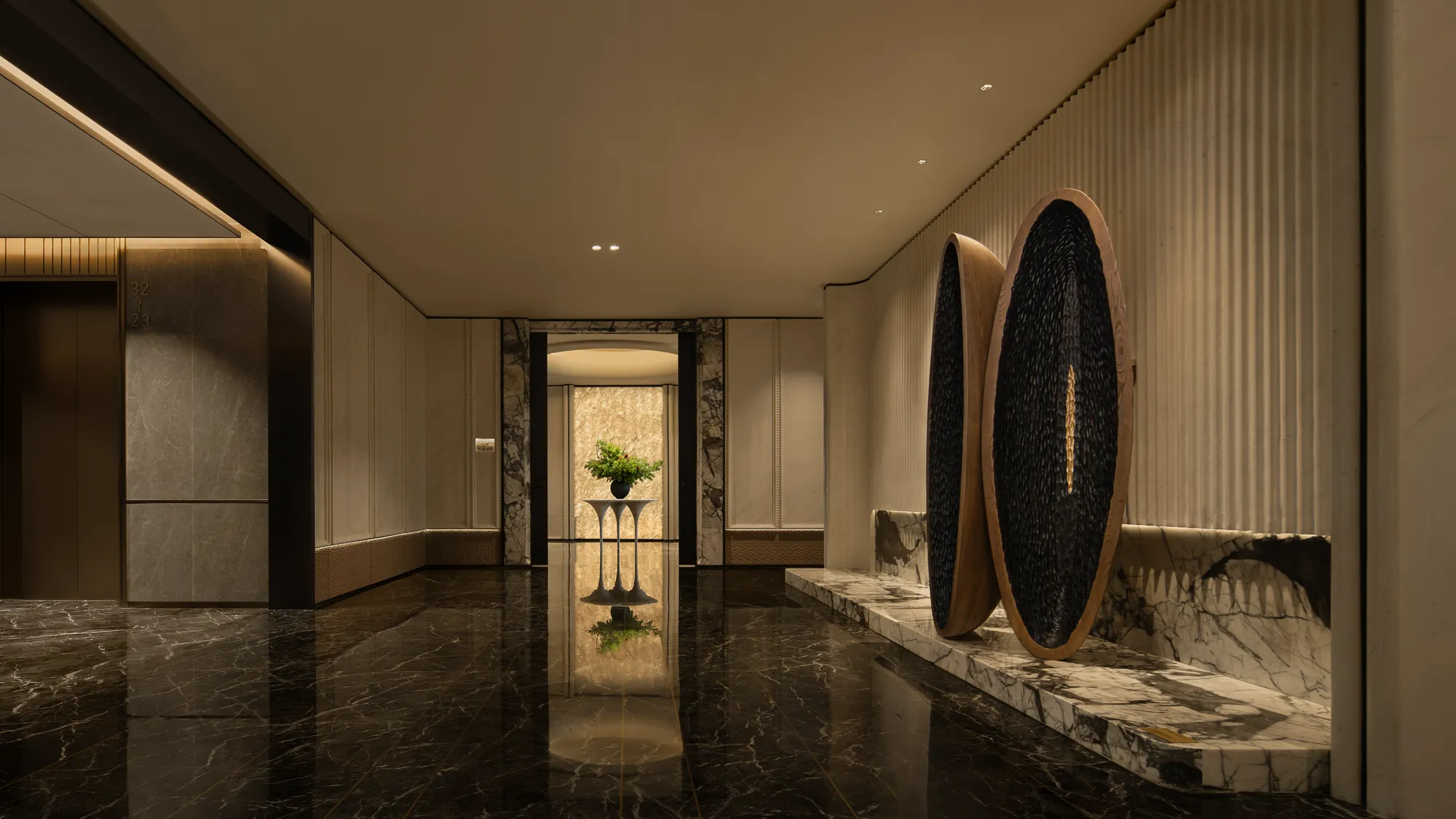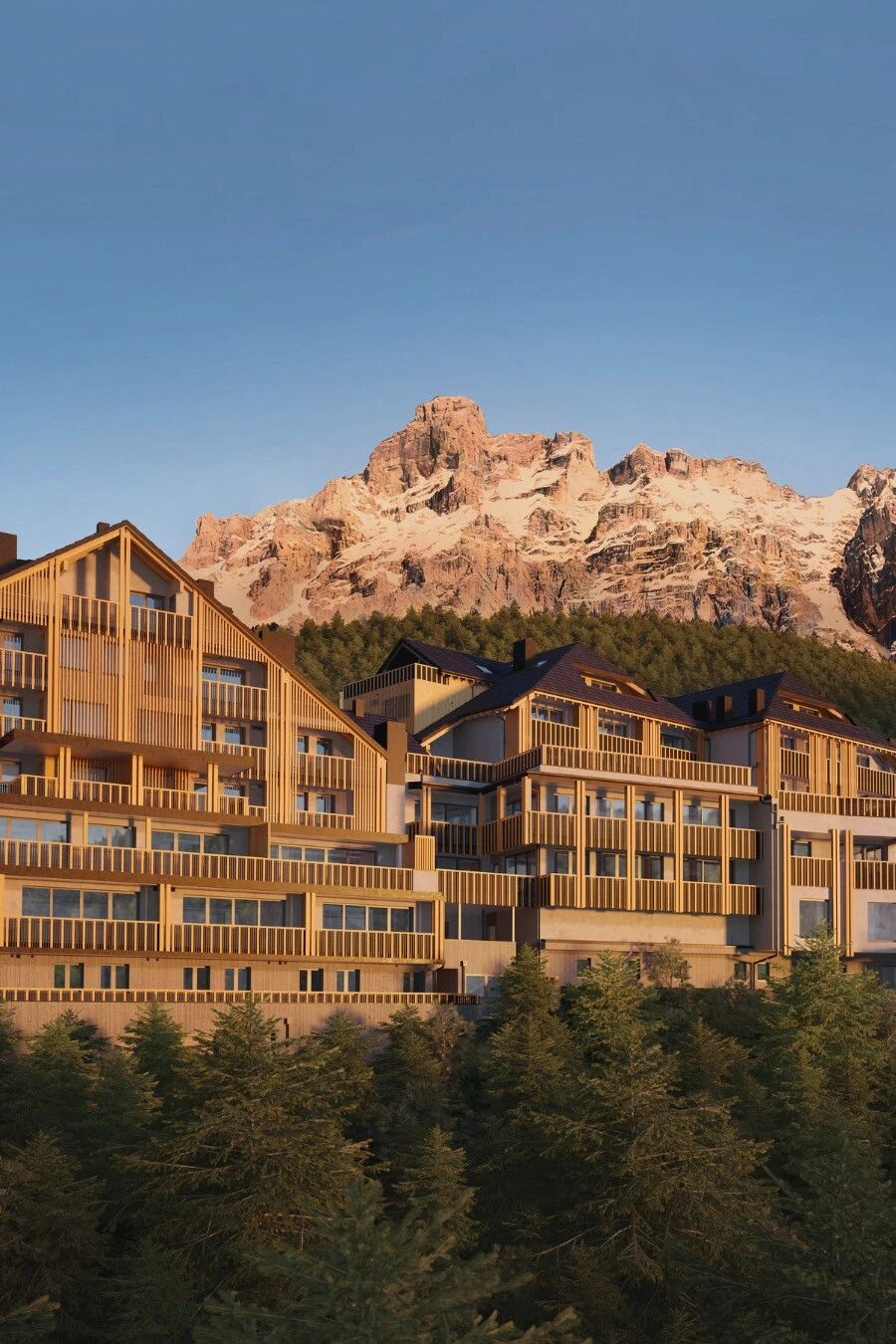Brother’s House / 5X Studio
2017-02-12 19:21




Located in Taoyuan City, Taiwan, Brother’s House is a residential project recently completed by 5X Studio.
兄弟之家位于台湾桃源市,是一个由5X工作室最近建成的住宅项目。
This project is newly built addition to the original house. The owners wants their sons grow up to have their own independent living space, in response to their need, the design strategy is to match the original structure to the Vertical moving linen and the bathroom, remaining areas are divided into two separate spaces.
这个项目是在原房子的基础上新建的。业主希望儿子长大后有自己独立的居住空间,根据自己的需要,设计策略是将原有的结构与垂直移动的亚麻布和浴室相匹配,将剩余的区域划分为两个独立的空间。


For the external environment to take a more closed approach, the internal is relatively open. Two main bodies enclose a corridor and semi-outdoor platform. Plant as a flexible wall, the sky to bring people open-minded, climb up the ladder overlooking the mountains.
对于外部环境采取比较封闭的方式,内部是相对开放的。两个主体围绕一个走廊和半室外平台。植物作为一堵灵活的墙,给人们带来开放的天空,爬上可以俯瞰群山的阶梯。


To the natural environment and interaction between each other to increase the richness of this living space. Hope that the future of independent living conditions between brothers, still maintain the emotional connection.
以自然环境和相互作用来增加这一生存空间的丰富性。希望未来独立生活的兄弟之间的生活条件,仍然保持着情感的联系。
Architects: 5X Studio Location: Taoyuan City, Taiwan Design Team: Joe Wang, Alfie Huang Area: 73.3 m2 Photographs: Ice Lo
建筑师:5X工作室地点:台湾桃源城设计团队:王乔,黄阿尔菲区:73.3平方米照片:冰路
























Thank you for reading this article!
谢谢你阅读这篇文章!































