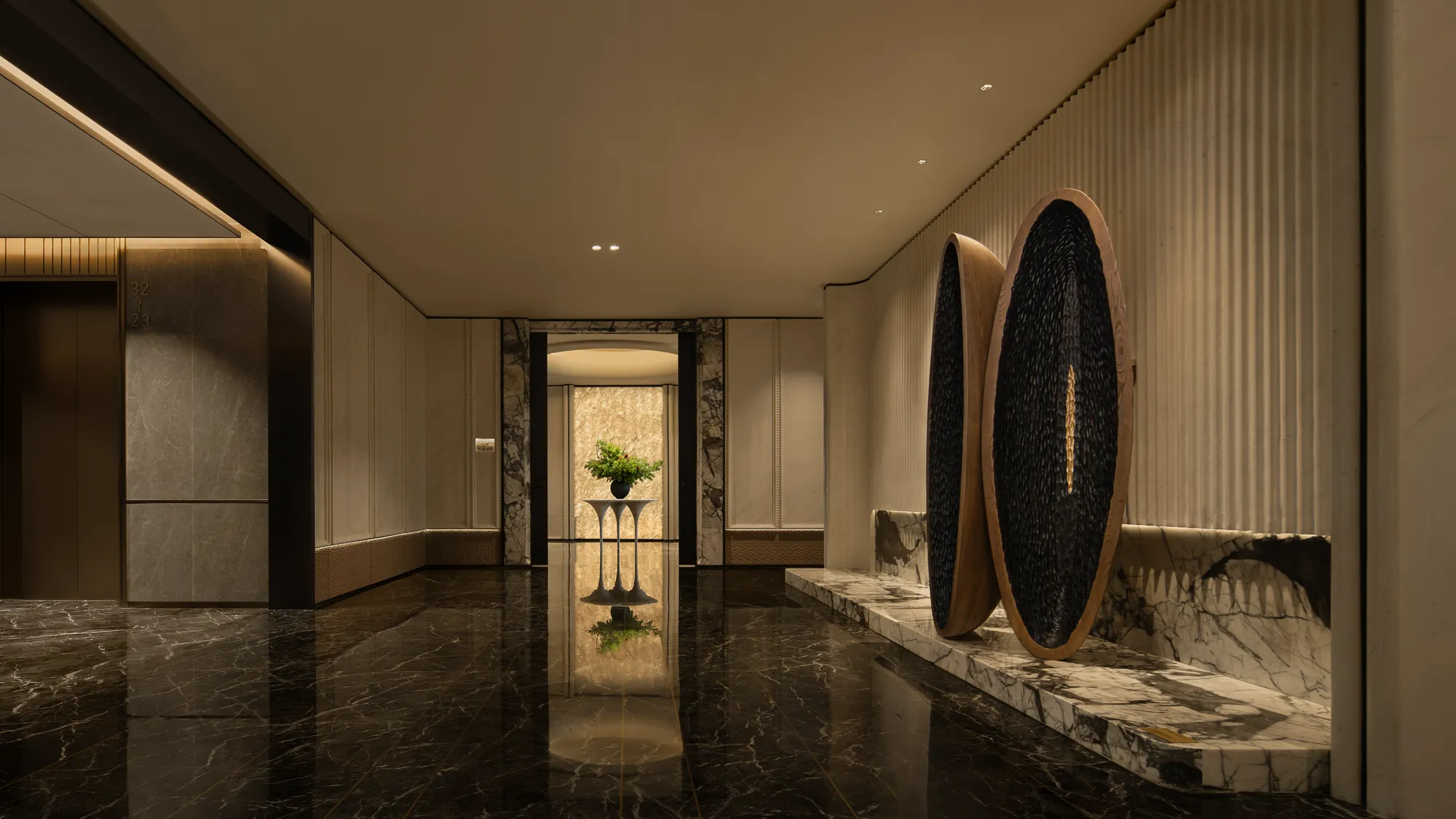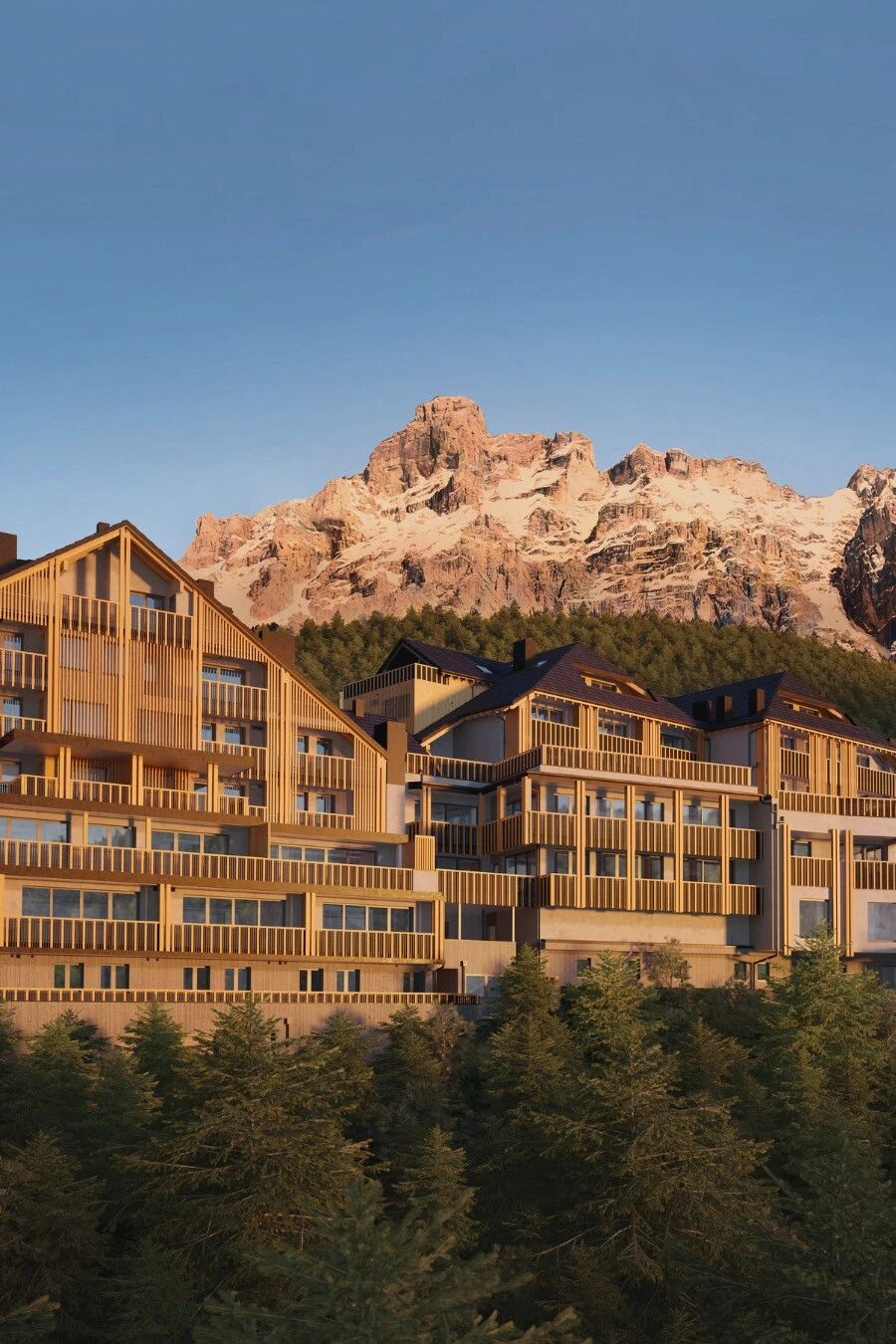Retirement Retreat by Frederick Frederick Architects
2017-02-11 21:00


T House is a single-family retirement retreat designed by Frederick Frederick Architects. The house is located in Beaufort, South Carolina.
T楼是弗雷德里克·弗雷德里克建筑师设计的单一家庭退休休养地。这所房子位于南卡罗莱纳州的博福特。
From the architect: The clients desired a retirement retreat that is modest in size yet feels gracious. We accomplished this by placing the kitchen at the intersection of the T and opening it to both the dining and the living rooms. The one room wide house spills outside with large doors and north facing windows. We slightly rotated the house on the pie shaped lot to take advantage of the long view to the NNE and a tidal view to the NW. The placement of the house in the rear of the lot buffers it from the more traditional houses in the neighborhood.
来自架构师:客户希望退休后的退步规模不大,但感觉很亲切。我们把厨房放在T的交叉口,然后把厨房开放给餐厅和客厅。只有一个房间宽的房子在外面溢出,有大的门和朝北的窗户。我们在饼状的空地上稍微旋转了房子,以利用NNE的长远视野和向西北方向的潮汐景观。房子的位置在后面的地段缓冲它从更传统的房子在附近。


Creating an environment for a healthy retirement was essential in our design. We accomplished this with excellent air quality, connecting to nature, natural lighting and detailing for aging in place. The aging in place details include 3 foot wide doors, flush entry to the shower, grab bars, first floor master bedroom, a ramp from the garage to the house and thoughtful lighting. Photographer: John McManus
在我们的设计中,创造一个健康退休的环境是至关重要的。我们通过良好的空气质量,连接到自然,自然照明和详细的老化到位。老化的地方细节包括3英尺宽的门,冲入淋浴,扶手杆,一楼主卧室,从车库到房子的斜坡和周到的照明。摄影师:约翰·麦克马纳斯
























Thank you for reading this article!
谢谢你阅读这篇文章!































