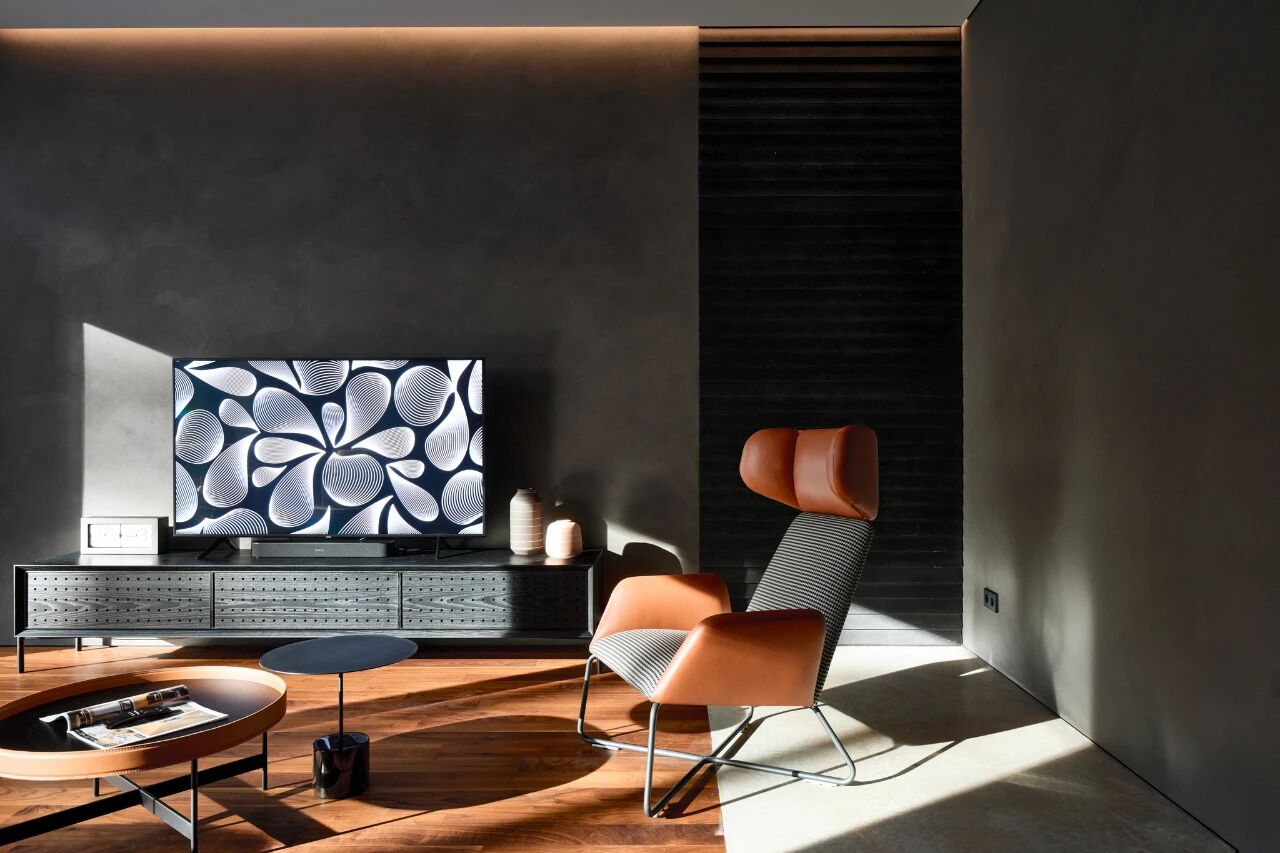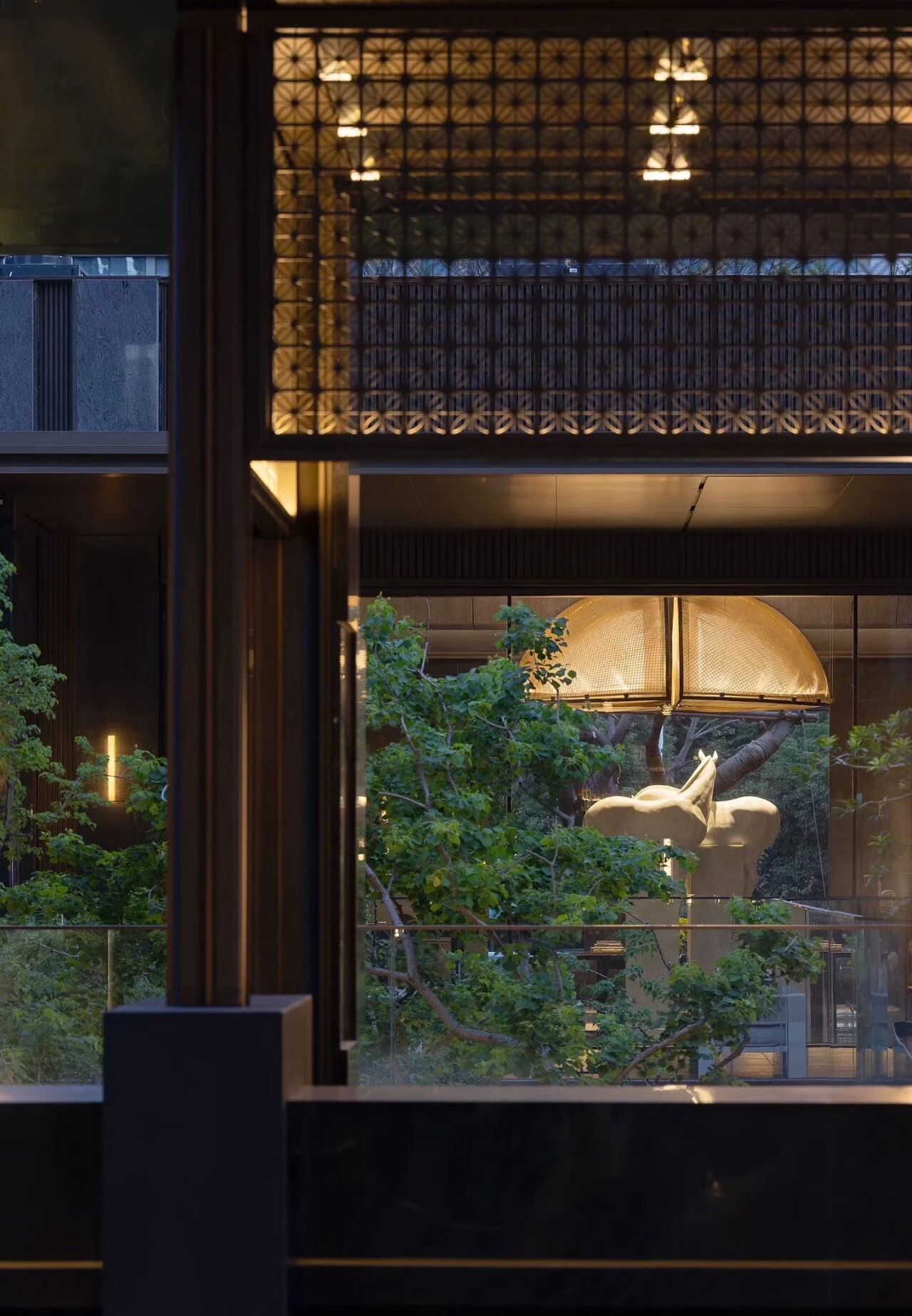Alameda House / Andrew Mann Architecture
2017-02-13 20:50




Alameda House is a two-storey house designed by San Francisco-based Andrew Mann Architecture. The house is located in Alameda County, California.
阿拉米达住宅是一栋两层楼高的房子,由旧金山的安德鲁·曼恩建筑公司(AndrewMann)设计.这座房子位于加利福尼亚州阿拉米达县。
Inspired by the simplicity of New England colonials, this house is a collaborative creative endeavor envisioned by the owner as a home for her family. As an artist, she applied her finely-tuned sensibilities for an aesthetic that embodied a delicate balance between order and casualness.
受新英格兰殖民者简单的启发,这座房子是一种合作的创造性努力,由主人设想为她的家庭的一个家。作为一名艺术家,她将她的细腻的情感运用到一种体现秩序与随意之间微妙平衡的审美中。


Finish selections were pared down to a precisely palette, construction details were developed to present an honesty of materials and craft, and systems were selected for sustainability and health. This house achieved LEED Platinum certification.
完成选择被缩减到一个精确的调色板,建筑细节被开发以展现材料和工艺的诚实,并且系统被选择为可持续性和健康。这所房子获得了LEED白金认证。
Architects: Andrew Mann Architecture Project: Alameda House / House for an Artist Interiors: Sherry Williamson Design Location: Alameda County, California, US Landscape Architect: Scott Lewis Landscape Architecture Photographer: David Wakely
建筑师:Andrew Mann建筑项目:Alameda House/House for a Artian Interiors:Sherry Williamson设计地点:Alameda县,美国景观设计师:Scott Lewis景观建筑摄影师:David Wakely
































Thank you for reading this article!
谢谢你阅读这篇文章!































