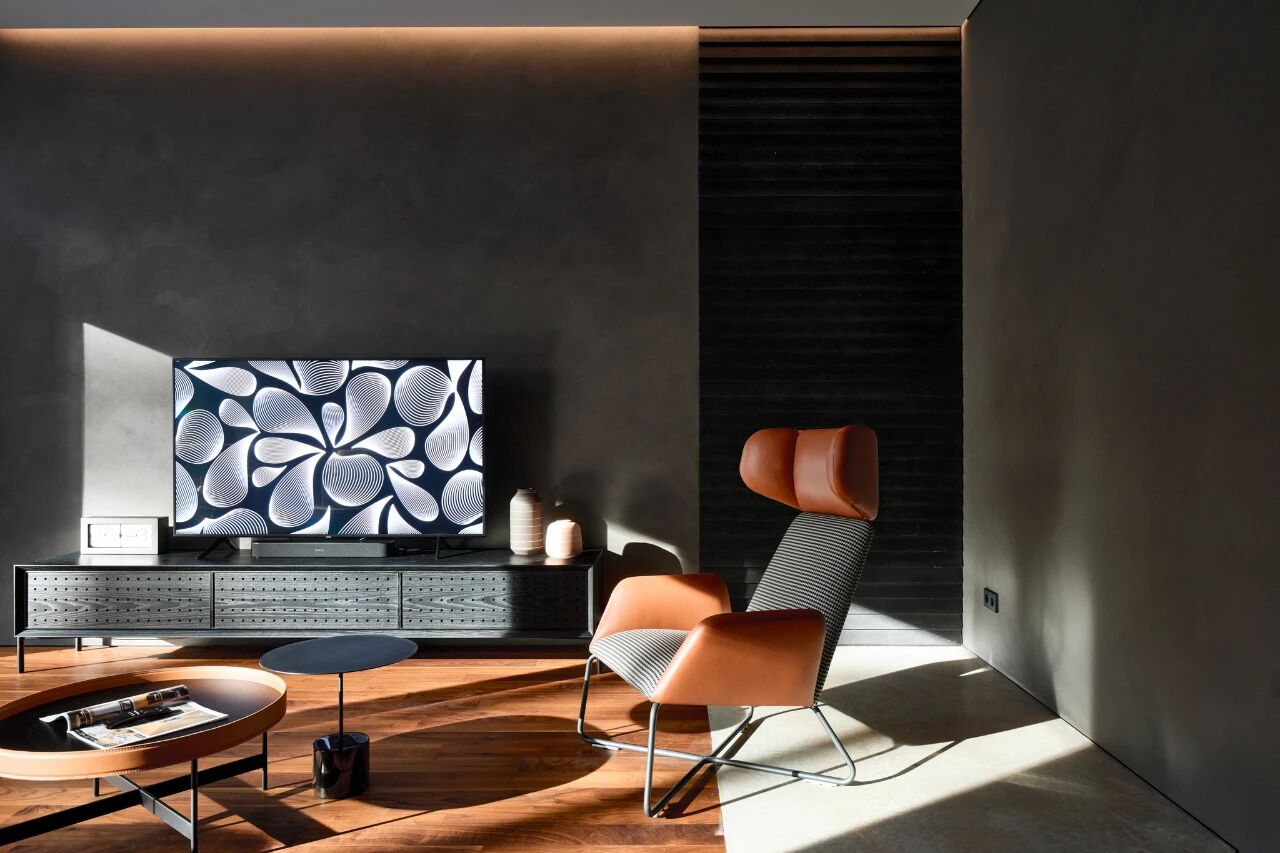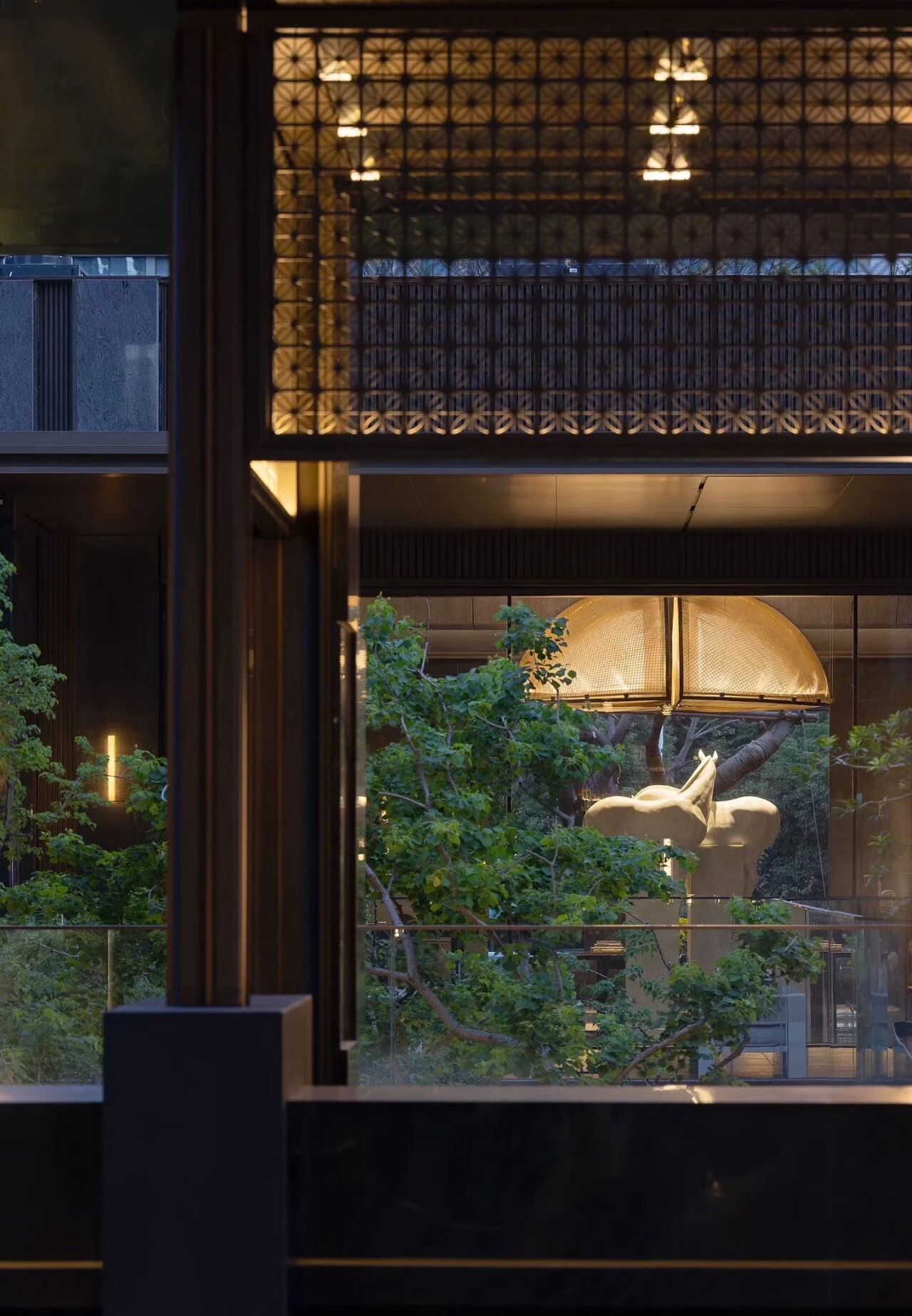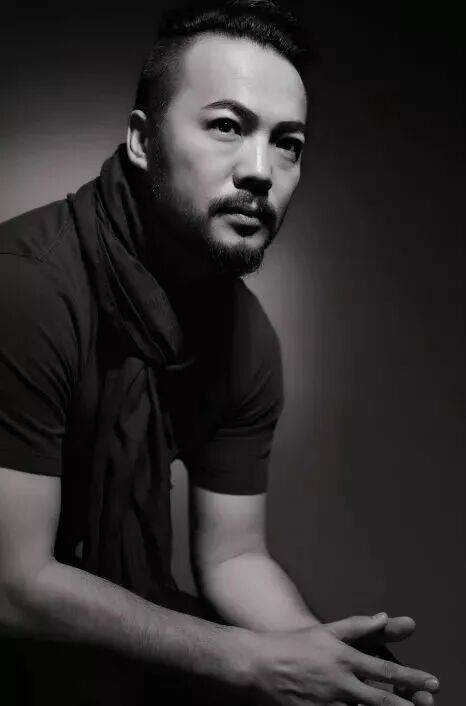Martello Tower Home by Luigi Rosselli Architects
2017-02-07 20:31




Martello Tower Home is a private residence located in Clontarf, Australia. It was renovated by Luigi Rosselli Architects.
Martello塔住宅是位于澳大利亚Clontarf的私人住宅。它由路易吉·罗塞利建筑师翻修。
Situated on the highest point of a ridge overlooking Sydney’s Middle Harbour is a solid, 3 storey brick house built during the between the late 1950s and early 1960s, which has been complemented by contemporary additions bearing all the signature hallmarks of Luigi Rosselli Architecture: the sandstone base, the whitewashed walls, and the aerofoil vertical louvres placed next to “log-cabin” exterior wall cladding.
坐落在俯瞰悉尼中港的山脊最高点,是一座坚固的三层砖房,建于20世纪50年代末至60年代初,它还得到了当代建筑的补充,上面印有路易吉·罗塞利建筑(Luigi Rosselli Architecture)的所有标志性标志:砂岩基座、粉刷的墙壁和放置在“木屋”外墙上的翼型垂直百叶窗。


The front of the house features another Luigi Rosselli Architects key element – a lightwell containing an elliptical stair – framed by the sandstone Martello Tower* entry porch that, in its “partially ruined” state, opens up to the horizontal whitewashed concrete beams and roof lines that complete the new street elevation.
这座房子的前部有另一个Luigi Rosselli建筑公司的关键元素-一个包含椭圆楼梯的光梯-由沙岩Martello Tower*入口门廊构成。入口门廊处于“部分毁坏”的状态,通向水平粉刷的混凝土梁和屋顶线,完成了新街道的立面。


Gentle alterations to the existing house have left ninety-five percent of the original structure standing including the 1950s sandstone fireplace in the lounge, while the additions to the front of the house and the new lower ground floor level at the back have enlivened its somewhat bland appearance. Internally, the interiors created by Romaine Alwill incorporated the client’s favourite Mediterranean Blue colour into a timeless palette to create a comfortable and luminous family home that is ready to survive another 50 years.
对现有房屋的温和改造使原有建筑的百分之九十五屹立不倒,包括20世纪50年代的沙石壁炉在休息室里,而房子前部的新增部分和后部新的底层则使其平淡的外观变得生气勃勃。在内部,由罗曼阿尔威尔创造的内部结合了客户最喜欢的地中海蓝色的颜色到一个永恒的调色板,以创造一个舒适和明亮的家庭住宅,准备再活50年。
Design Architect: Luigi Rosselli Project Architect: Simon Hassall Interior Designer: Romaine Alwill, Alwill Interiors Builder: Sydcon Building Services Pty Ltd Structural - Hydraulic Consultant: Rooney - Bye Pty Ltd Joiner: Kitchen Trend Landscaper: Secret Gardens Location: Clontarf, NSW, Australia Photography: Justin Alexander, Edward Birch
设计建筑师:Luigi Rosselli项目建筑师:Simon Hassall




























Thank you for reading this article!
谢谢你阅读这篇文章!































