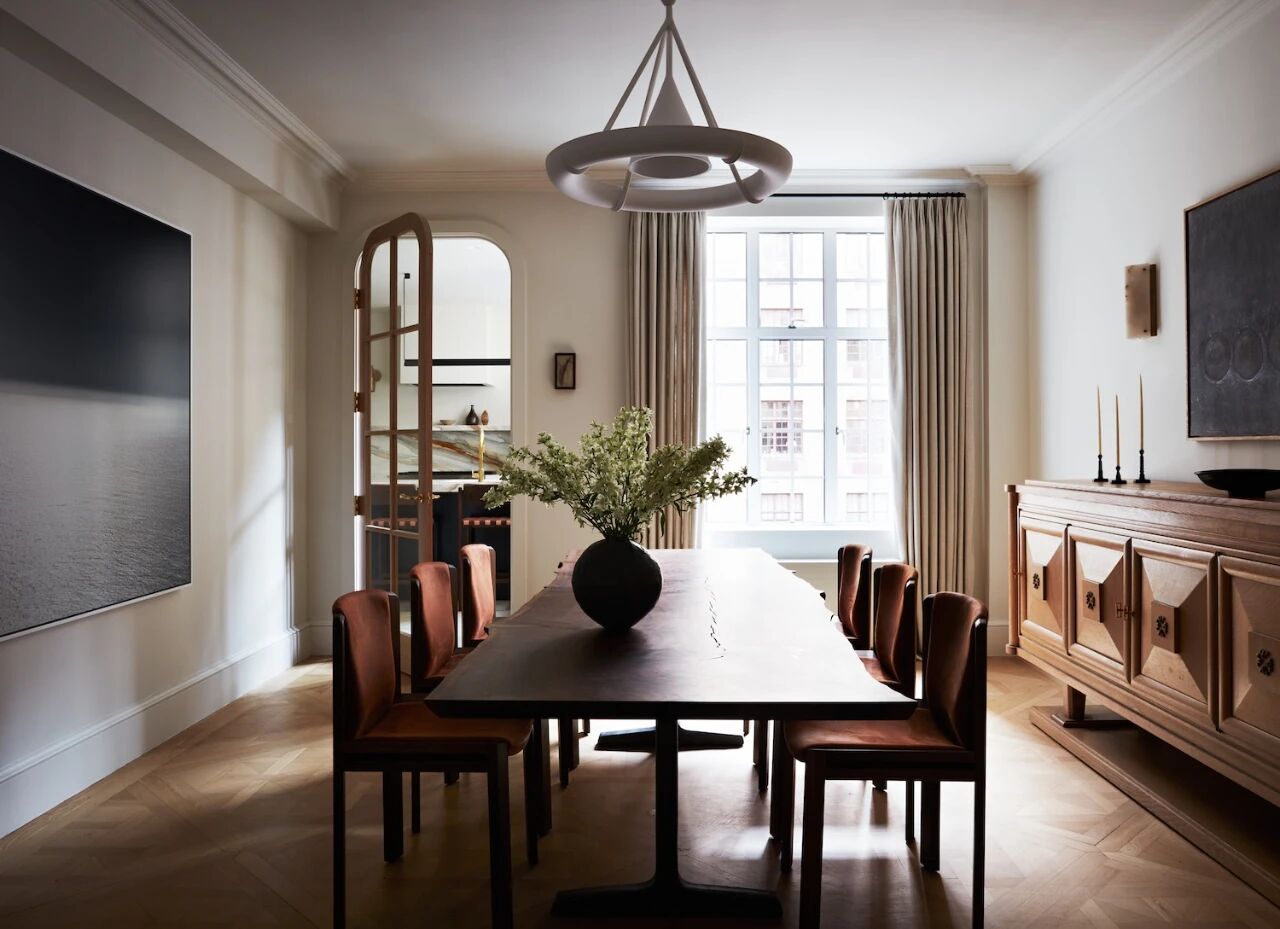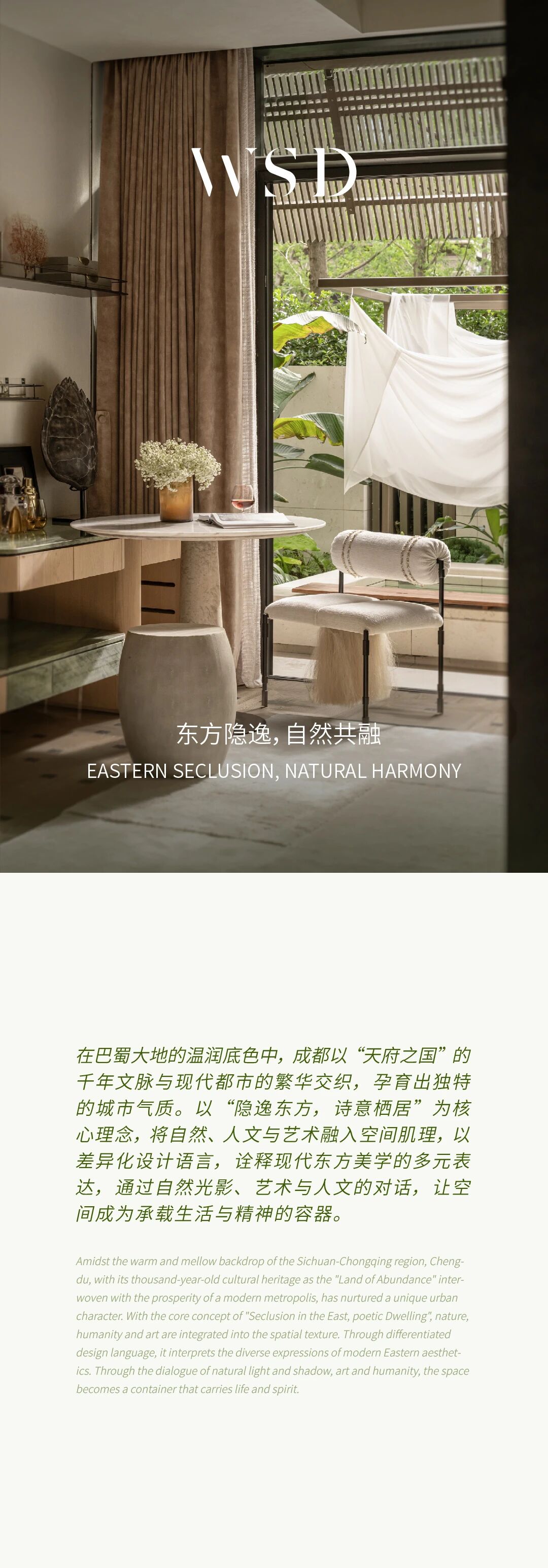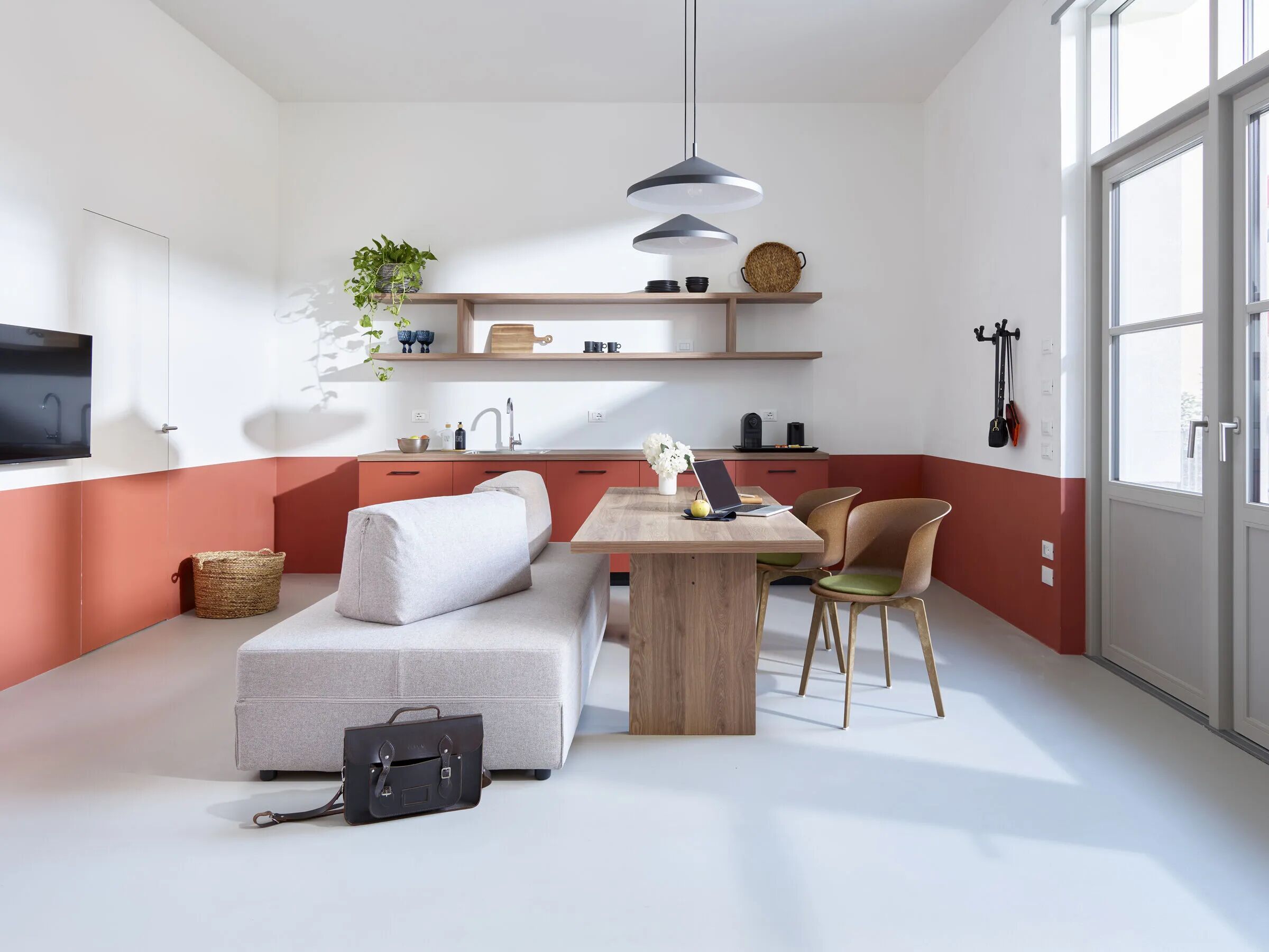Courtyard Residence / Ming Architects
2017-02-06 20:22




Courtyard Residence is a family home designed by Ming Architects, a Singapore based design architect firm.
庭院住宅是由新加坡设计建筑师公司明建筑师设计的家庭住宅。
From the architect: A 7m high double volume courtyard is the heart of this multi-generational family home. Spanning across this dramatic architectural space, a slim suspended bridge connects the front and rear wings of the house, which the parents and their children’s families occupy.
来自建筑师:一个7米高的双层庭院是这个多代家庭住宅的核心。横跨这一戏剧性的建筑空间,一座纤细的悬空桥连接着房子的前翼和后翼,父母和他们的孩子的家人都住在那里。
Over the central koi pond floats a grand feature steel staircase which spans 3 storeys high, with a vertical black pebble feature wall as its canvas backdrop. teak timber strips line the ceilings and act as screens on the external walls of the house, producing a warm contrast to the polished sleek white internal marble finishes and black pebble wall within the heart of the house. Photography : Edward Hendricks
中央锦鲤池塘上漂浮着一个巨大的特色钢楼梯,跨越3层楼高,有一个垂直的黑色鹅卵石特色墙作为其帆布背景。柚木条在天花板上排列,在房子的外墙上起到屏风的作用,与屋内光滑的白色内部大理石饰面和黑色卵石墙形成了温暖的对比。摄影:爱德华·亨德里克斯
























Thank you for reading this article!
谢谢你阅读这篇文章!































