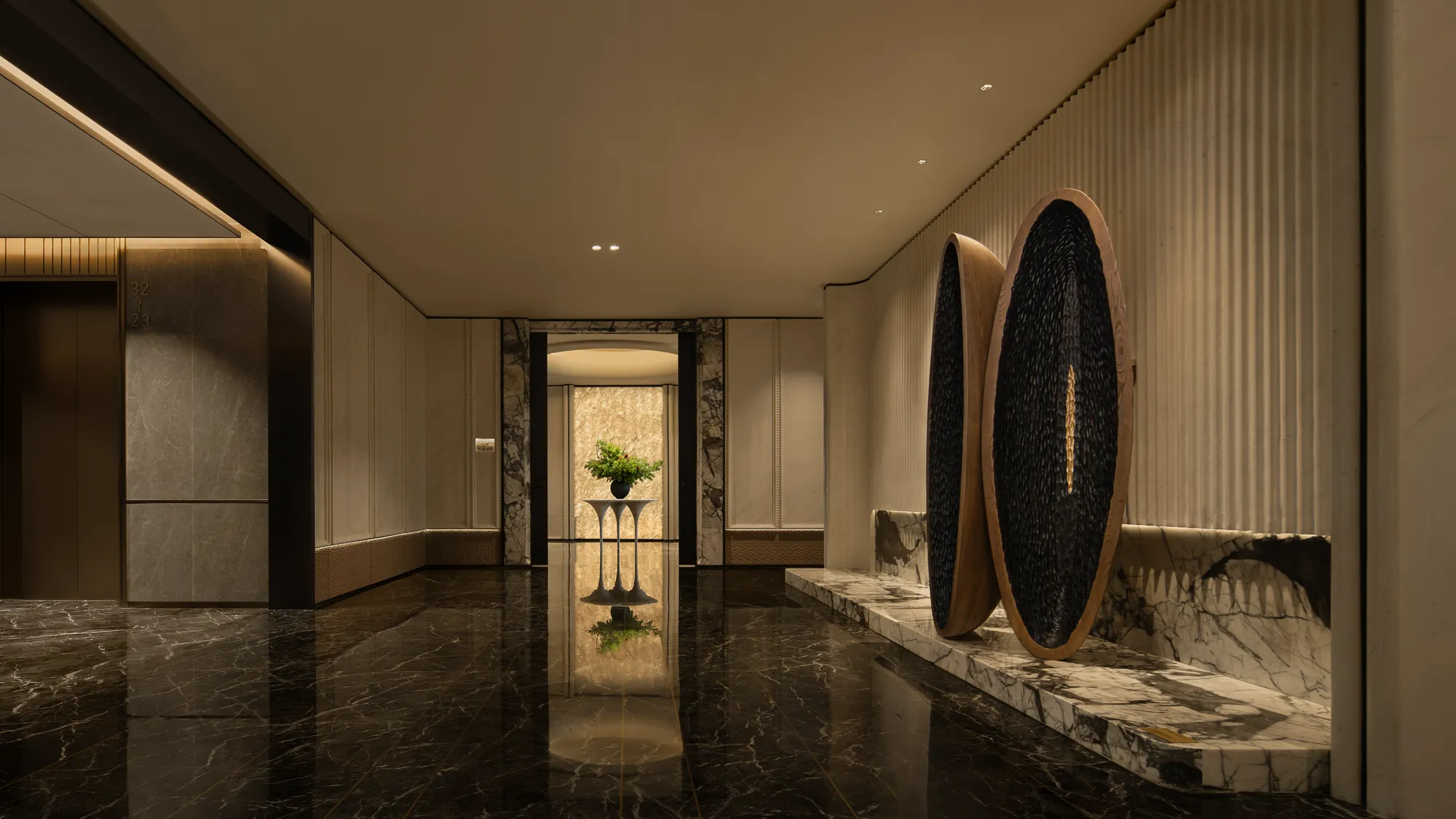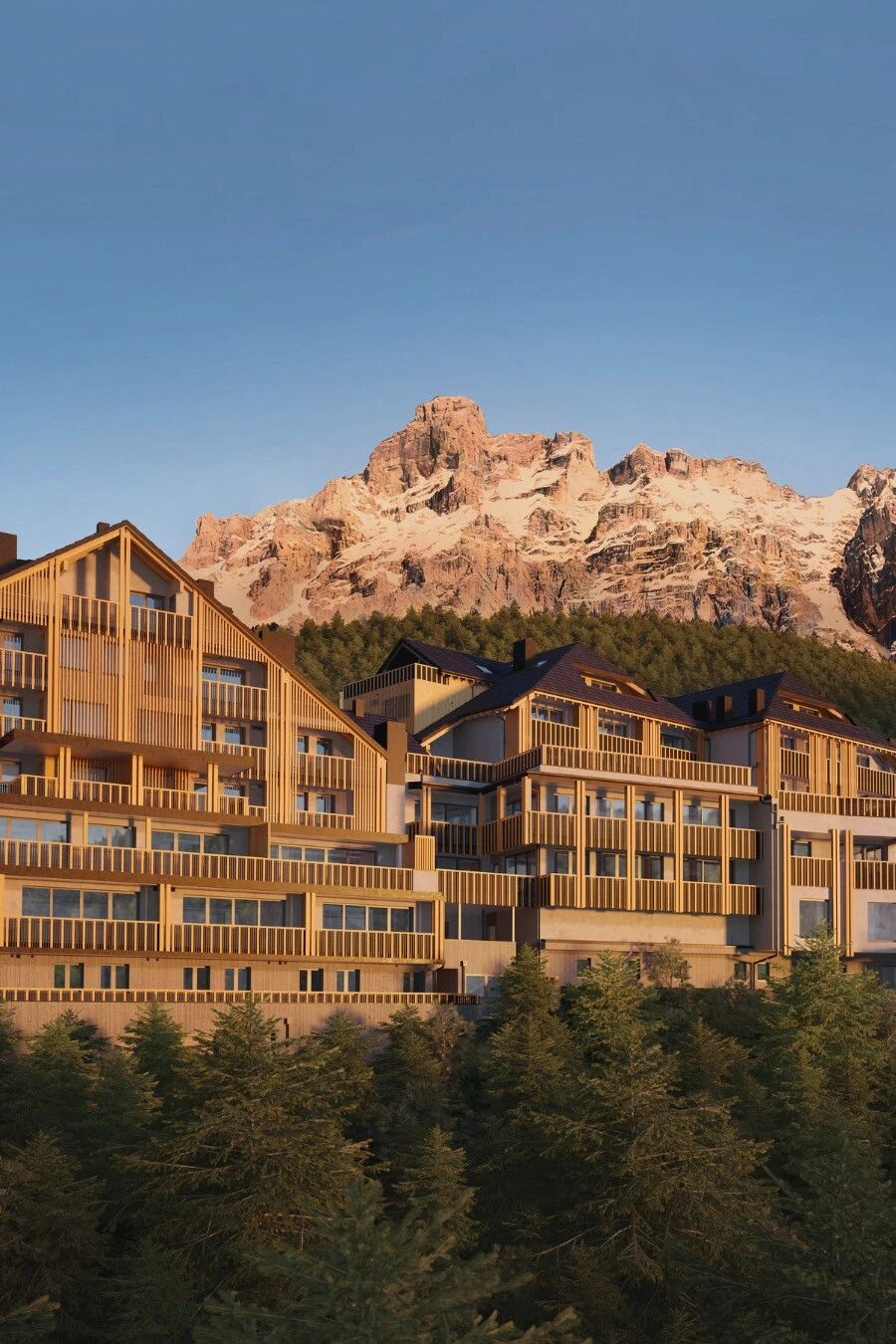Cape Cod Beach House / Hariri
2017-01-27 20:55




Cape Cod Beach House is a private residence designed by Hariri - Hariri Architecture, an architectural firm established in 1986 by Iranian-born Cornell-educated sisters Gisue Hariri and Mojgan Hariri.
科德角海滩别墅是哈里里设计的私人住宅。
Provincetown is a thin strip of low-rise buildings at the curved tip of Cape Cod. Despite it’s known bohemian summering artist, writers, painters, and a historic gay community –the town still has little contemporary architecture. Only a few steps away from a masterwork of 20th-century architecture by Walter Gropius, this project takes form.
普罗文敦是位于科德角弯尖的一条薄薄的低矮建筑。尽管它是众所周知的波西米亚夏季艺术家,作家,画家,和一个历史性的同性恋社区-这个城市仍然没有什么当代建筑。离沃尔特·格罗皮乌斯的20世纪建筑杰作只有几步之遥,这个项目就形成了。


This 2400 Sqft. Beach House is located at the far end of the geographically exquisite Provincetown, on a dune facing a salt marsh and a mile-long stone breakwater. It is a two-story structure with 3 bedrooms, loft like living/dining/kitchen areas, large terrace and covered balcony spaces above. The contours and curvature of the land combined with the city’s 23 ft. height limit were used to develop a snug, intimate relationship between the architecture and the site.
这2400平方英尺。海滩别墅位于地理位置优美的普罗文敦的另一端,在一个沙丘上,面对着一个盐沼和一英里长的防波堤。这是一个两层的结构,有三间卧室,阁楼类似居住/用餐/厨房区域,大型露台和上面覆盖的阳台空间。这片土地的轮廓和曲率与这座城市的23英尺高度相结合。高度限制被用来发展一个舒适,密切的建筑与场地之间的关系。


Upon arrival one enters a one story sculptural volume wrapped in wood. It is faceted like a piece of rock as if it was just washed to the shore by the ocean. A glass-bridge structure connects a guest suite at the entry to the master suite over a double height living room down below. The master bedroom is wrapped in Ipe wood on walls, ceiling - floor with clear views of the beach. It is the master bathroom however that is very special, intimate, warm and almost a Swedish sauna-like with the jewel-like Crystalline Bath tub and sink facetted just like the space itself.
到达后,一个人进入一个故事的雕塑卷,用木头包裹。它是多面的,就像一块岩石,就像刚被海水冲到岸边一样。一座玻璃桥结构将入口处的一间客房与下面一间双高起居室的主套房连接起来。主卧室用伊普木包裹在墙壁上,天花板上。


An open space living, dining, kitchen enclosed by glass and large sliding doors on the lower floor has a polished concrete floors extending to a terrace with stunning views of the Cape Cod bay and the breakwater structure across the street. It is only down the hill when the lower part of the house is visible composed of a transparent base and grey stucco retaining walls - planters.
一个开放的空间-居住、就餐、用玻璃围起来的厨房和底层的大滑动门-有一个抛光的混凝土地板,延伸到露台,可以看到科德角湾和街对面的防波堤结构,令人叹为观止。只有在下山时,才能看到房子的下部由透明的底座和灰色的灰泥挡土墙组成。


A shared septic and geothermal heating and cooling system is in place serving the beach-house and 4 smaller two-bedroom future houses.
共用的化粪池、地热供暖和冷却系统已经到位,为海滩屋和未来4栋较小的两居室住宅服务。
Architects: Hariri - Hariri Architecture Project: Cape Cod beach House Location: Provincetown, Massachusetts, US Photography: Eric Laigne
建筑师:哈里里


























Thank you for reading this article!
谢谢你阅读这篇文章!































