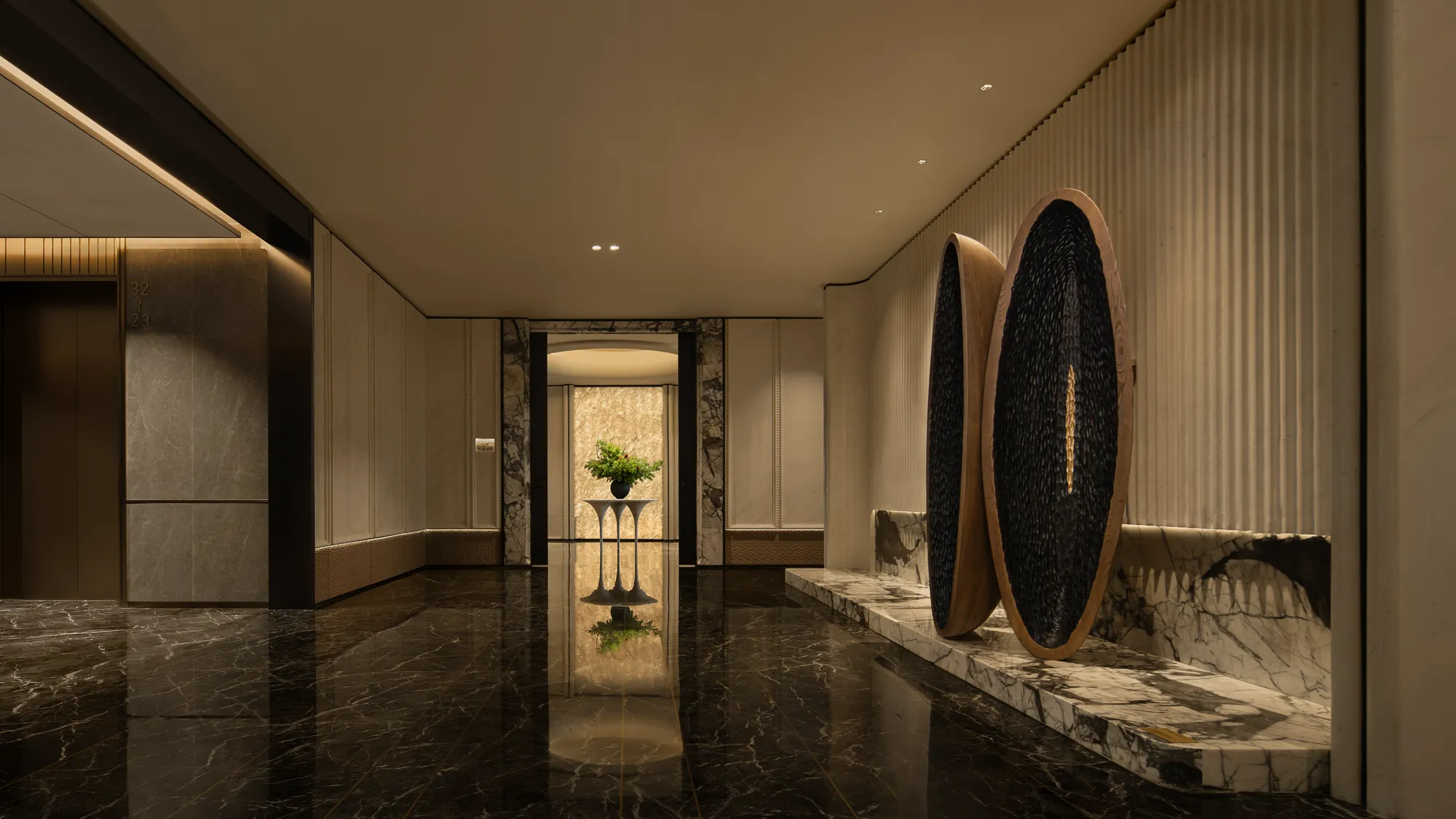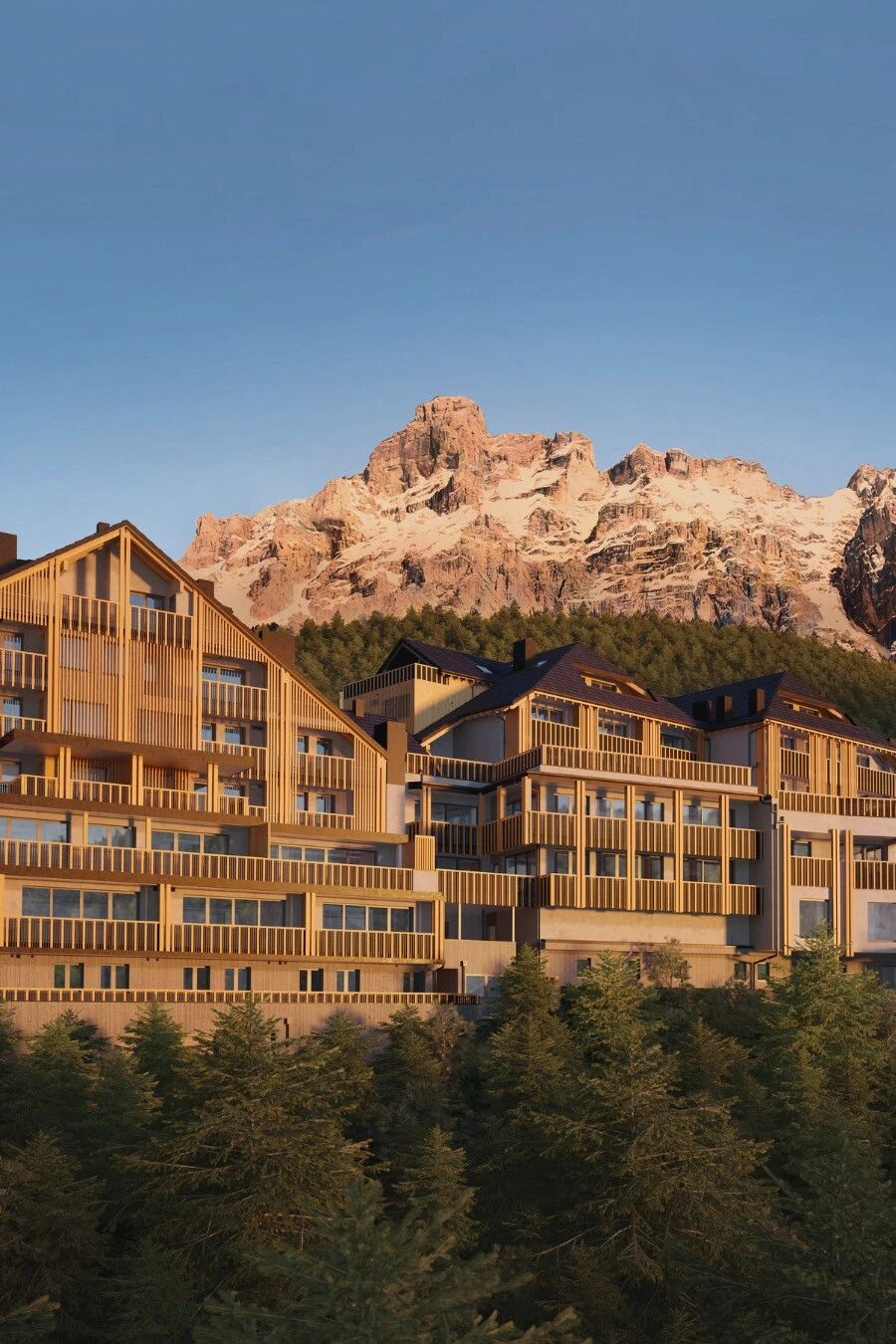Pieniny House – Small Cottage by HOLA Project Group
2017-01-27 20:55




\
Pieniny House is a vacation home designed by Polish studio HOLA Project Group. This small cottage is located on the shore of an artificial Czorsztyn lake in southern Poland.
PieninieHouse是由波兰工作室HOLA项目组设计的度假屋。这座小木屋位于波兰南部一个人工捷克湖的岸边。
The plot is situated on a slope overlooking the lake and two medieval castles. The interior of the house and its location on the site were matched to the view. Wall of the house from the lake is fully glazed. Two sliding windows allow for the opening half of the wall and links the interior to the terrace. The shape of the house, its dark color and used materials refer to the traditional local pastoral houses. One hundred meters from the house is a museum with buildings from the nineteenth century which have been moved from the bottom of a lake when it was created. The house refers to the tradition but has a modern form, and technical solutions.
该地块位于俯瞰湖面和两座中世纪城堡的斜坡上。房子的内部和它在现场的位置与景观相匹配。从湖边来的房子的墙壁是全玻璃的。两个滑动窗口允许打开一半的墙,并连接内部与露台。房子的形状,它的深色和使用的材料,指的是传统的地方牧区房屋。离这座房子一百米的地方是一座博物馆,里面有十九世纪的建筑物,这些建筑物是在建于湖底时从湖底移来的。房屋指的是传统,但有一种现代的形式,以及技术上的解决方案。


Characteristic roof and front wall were covered with aspen chips – traditional technology from north of Poland. It smoothly passes from the roof to the wall. Water flows in the rain through the house to the ground without gutters. The interior of the house is the living room with kitchen and dining room, two bathrooms and a wordrobe on the ground floor, two kids rooms and bedroomon the attic and guest room, technical room and toilet in the basement.
典型的屋顶和前墙覆盖着杨木芯片-来自波兰北部的传统技术。它从屋顶顺利地传到墙上。雨水从房子里流过,没有排水沟。房子的内部是客厅,有厨房和餐厅,一楼有两个浴室和一个礼拜室,两间儿童房和卧室-阁楼和客房,技术室和地下室的厕所。


All rooms have heated floor painted with paint for concrete. Hand antiqued wooden boards laid on ceilings and walls. In the living room hang two enormity, made to order lamps. Kitchen wall is decorated with cut steel pattern flower symbolizing life. It is a folk character associated with the region.
所有房间都有铺有混凝土油漆的加热地板。放在天花板和墙壁上的古旧木板。客厅里挂着两个巨大的,做成点灯。厨房墙壁上装饰着切割的钢制花纹,象征着生命。这是一个与该地区有关的民间性格。
Architects: HOLA Project Group Project: Pieniny House – Small Cottage Location: Czorsztyn lake, Poland Area: 154 sqm
建筑师:Hola项目组项目:Pieniny House-小平房位置:波兰捷克湖地区:154平方米




























Thank you for reading this article!
谢谢你阅读这篇文章!































