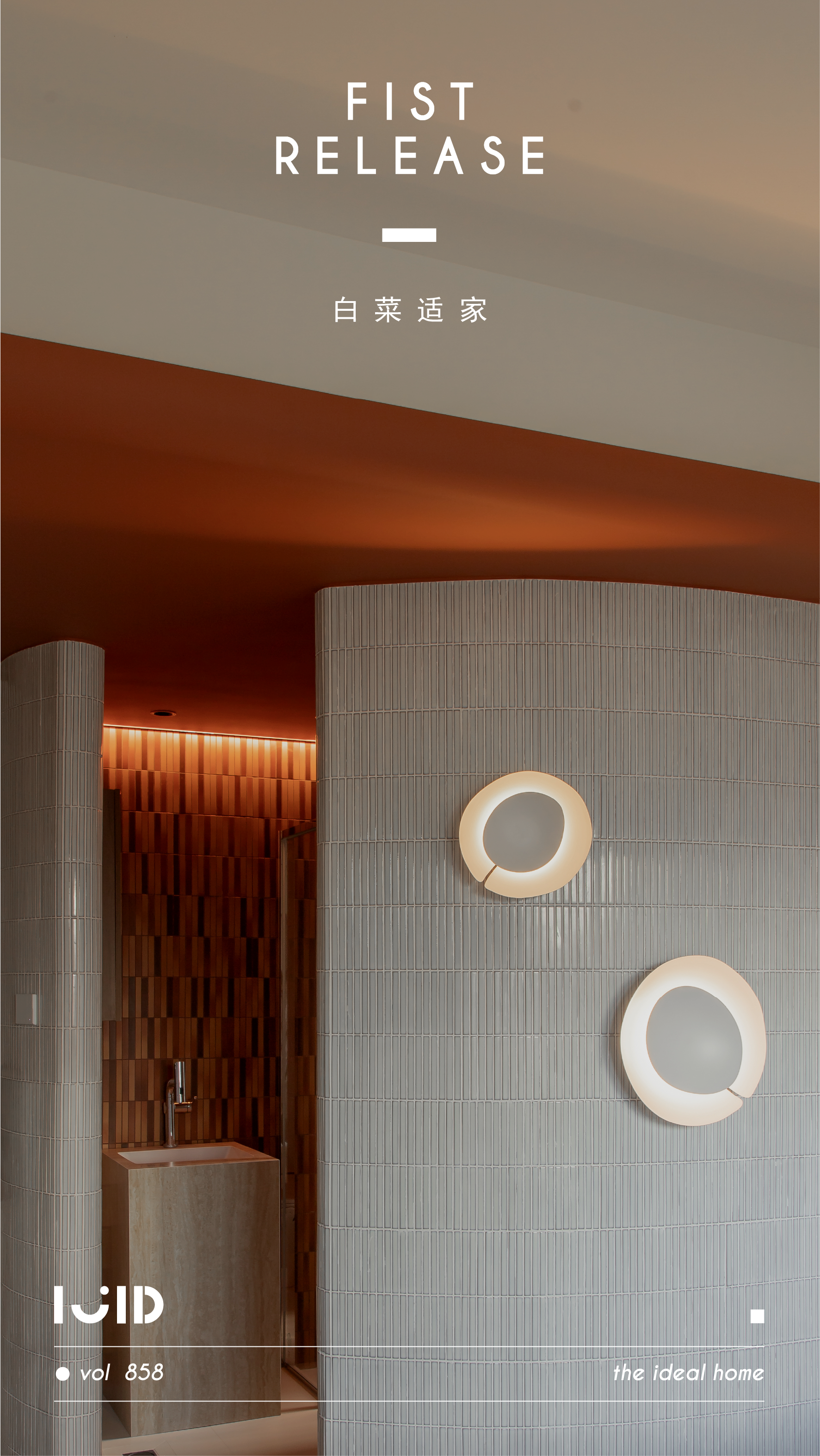Maremma House, Tuscany / Studio Ponsi
2017-01-27 20:56




Maremma House is set on a hill surrounded by olive trees and vineyards near the ancient village of Pereta, in the Tuscan Maremma countryside. The landscape around it is characterized by gently rolling hills sloping down towards the sea. The view from the house sweeps over Monte Argentario and the islands of the Tuscan archipelago.
马雷玛之家坐落在托斯卡纳马雷马乡村古老村庄佩雷塔附近的一座小山上,周围是橄榄树和葡萄园。它周围的景观的特点是起伏的小山向大海倾斜。屋内的景色扫过了阿根廷的蒙特和托斯卡纳群岛的岛屿。
The house is laid out as three layers of volumes stretching horizontally along the north-south axis. The linear shape of the three floors echoes the dominating horizontality of the land. The arrangement of the volumes corresponds to the distribution of activity in the house as well as referring to a metaphorical stratification of meanings.
房屋沿南北轴线呈水平方向延伸的三层。三层的线形反映了土地的支配水平。这两卷的排列与活动在房子中的分布相对应,并且指的是意义的隐喻分层。


The lower, partially underground level features two bedrooms and the utility rooms. While on the exterior, the house’s tufa-stone façade recalls the use of volcanic rock, a centuries-old regional building tradition. On the middle level you will find the living, dining and cooking area, and a terrace complete with a pool. The white plastered walls were inspired by typical mediterranean architecture.
较低的部分地下层有两间卧室和公用室。在外观上,这座房子的土豆石外墙让人想起了火山岩的使用,这是一个有着百年历史的区域性建筑传统。在中层,你会发现居住、就餐和烹饪的区域,以及一个带有游泳池的露台。白色灰泥墙的灵感来自典型的地中海建筑。


From the terrace, a steel staircase leads to the top level and the main bedroom, which is also accessible via an internal staircase. The interior wood panelling and additional brass and copper details on this floor, and the shape of the house combined with the external staircases, create an almost nautical atmosphere. You can even see the sea out in the distance: the house offers panoramic views over the hills all the way to the Tyrrhenian Sea.
从露台上,一个钢楼梯通向顶层和主卧室,也可以通过内部楼梯进入。室内木板和额外的黄铜和铜的细节在这一层,和房子的形状与外部楼梯,创造了几乎航海的气氛。你甚至可以看到远处的大海:房子可以俯瞰群山的全景,一直到提尔尼安海。
Architectural design: Studio Ponsi – Andrea Ponsi, Luca Ponsi Design team: Federico Frittelli, Davide Nigi, Beth Bevan Structures consultants: ing. Renato Terziani Services Engineer: Matteo Madesani HVAC systems: EEffe Gi snc Steelwork: Luca Albertazzi Carpenter: Bocini-Bocini srl Location: Grosseto, Toscana, Italy Building area: 200 mq (2.152 sq.ft.)
建筑设计:演播室庞斯-安德里亚·庞西,卢卡·庞西设计团队:费德里科·弗里特利,戴维斯·尼吉,贝丝·贝文结构顾问:ING。Renato Terziani服务工程师:Matteo Madesani暖通空调系统:EEffe GI SNC钢结构:Luca Albertazzi Carpenter:Bocini
































Thank you for reading this article!
谢谢你阅读这篇文章!































