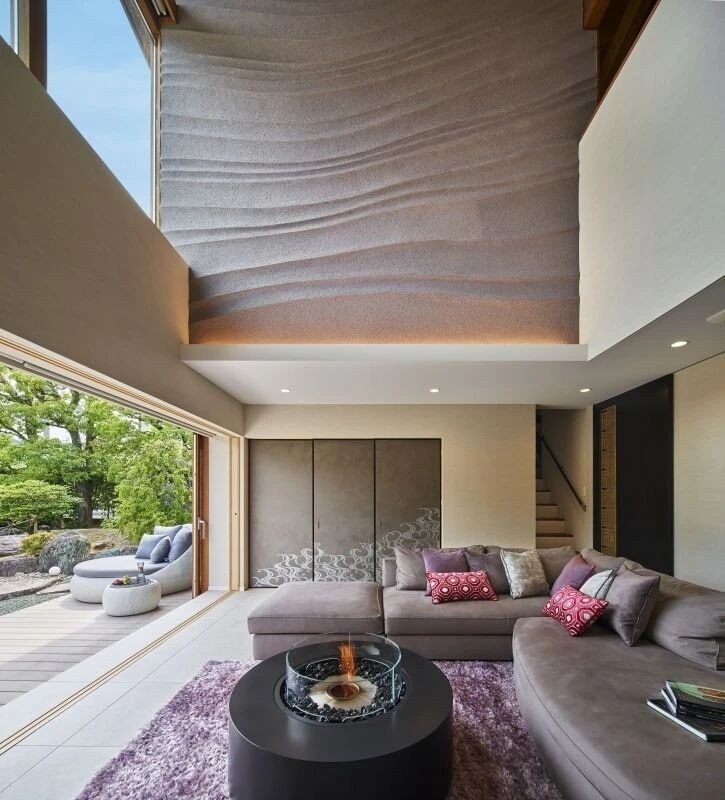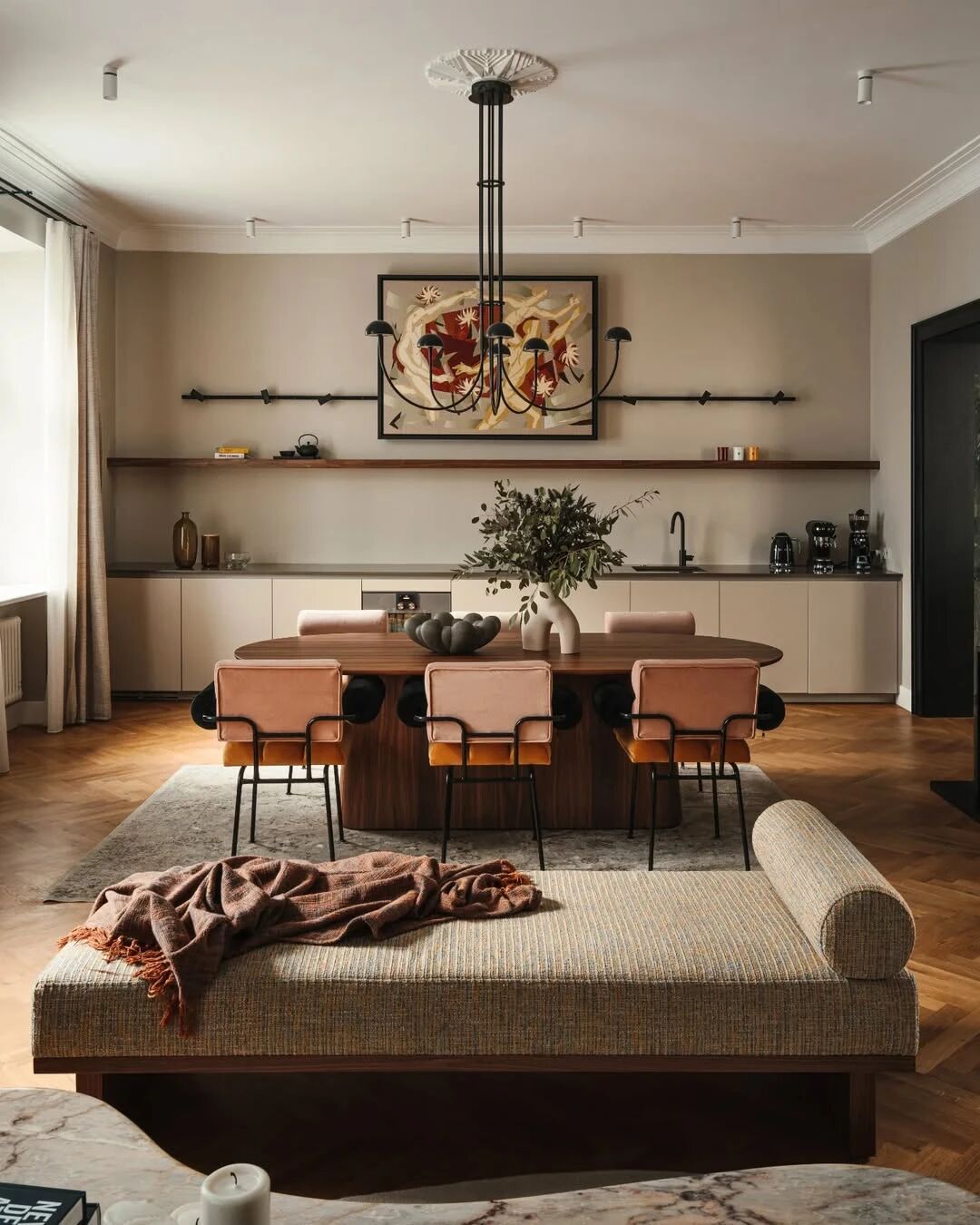i.s.m.architecten Have Transformed a Row House into a Light-Filled Family Home
2017-08-09 11:07
Architects: i.s.m.architecten Project: AV house / extension and renovation of a row house Location: Sint-Niklaas, Belgium Photography: Luis Díaz Díaz
建筑师:I.M.Archten项目:AV房屋/扩建和翻修一排房屋位置:Sint-Niklaas,比利时摄影:Luis Díaz Díaz
AV is a renovation of a row house in Sint-Niklaas. Starting from a typical Belgian situation of historically grown extensions, the first step was to sanitise the existing building and bring it back to its former self.
AV是对圣尼古拉的一所排屋的翻新。从比利时历史上发展壮大的典型情况出发,第一步是对现有建筑进行净化,并使其恢复原来的面貌。
In the newly built addition two strategies were developed with the focus on spatiality and light. By changing the direction of the building an creating and angle a more spacious addition was created. By introducing a patio and a skylight between the old and the new building, sufficient natural lighting was assured.
在新增加的两个战略,重点是空间和光。通过改变建筑的方向和角度,创造了一个更宽敞的附加物。通过在旧的和新的建筑之间引入一个天窗和一个天窗,确保了充足的自然照明。
Three pivoting doors create the back facade that when opened provide a continuity between the interior and exterior space. This continuity is further achieved through the use of the same material for the inside and outside floors (polished concrete).
三个旋转门创造了后立面,当打开提供了一个连续性之间的内部和外部空间。这种连续性是通过对内外地板(抛光混凝土)使用相同的材料来实现的。
 举报
举报
别默默的看了,快登录帮我评论一下吧!:)
注册
登录
更多评论
相关文章
-

描边风设计中,最容易犯的8种问题分析
2018年走过了四分之一,LOGO设计趋势也清晰了LOGO设计
-

描边风设计中,最容易犯的8种问题分析
2018年走过了四分之一,LOGO设计趋势也清晰了LOGO设计
-

描边风设计中,最容易犯的8种问题分析
2018年走过了四分之一,LOGO设计趋势也清晰了LOGO设计
























































