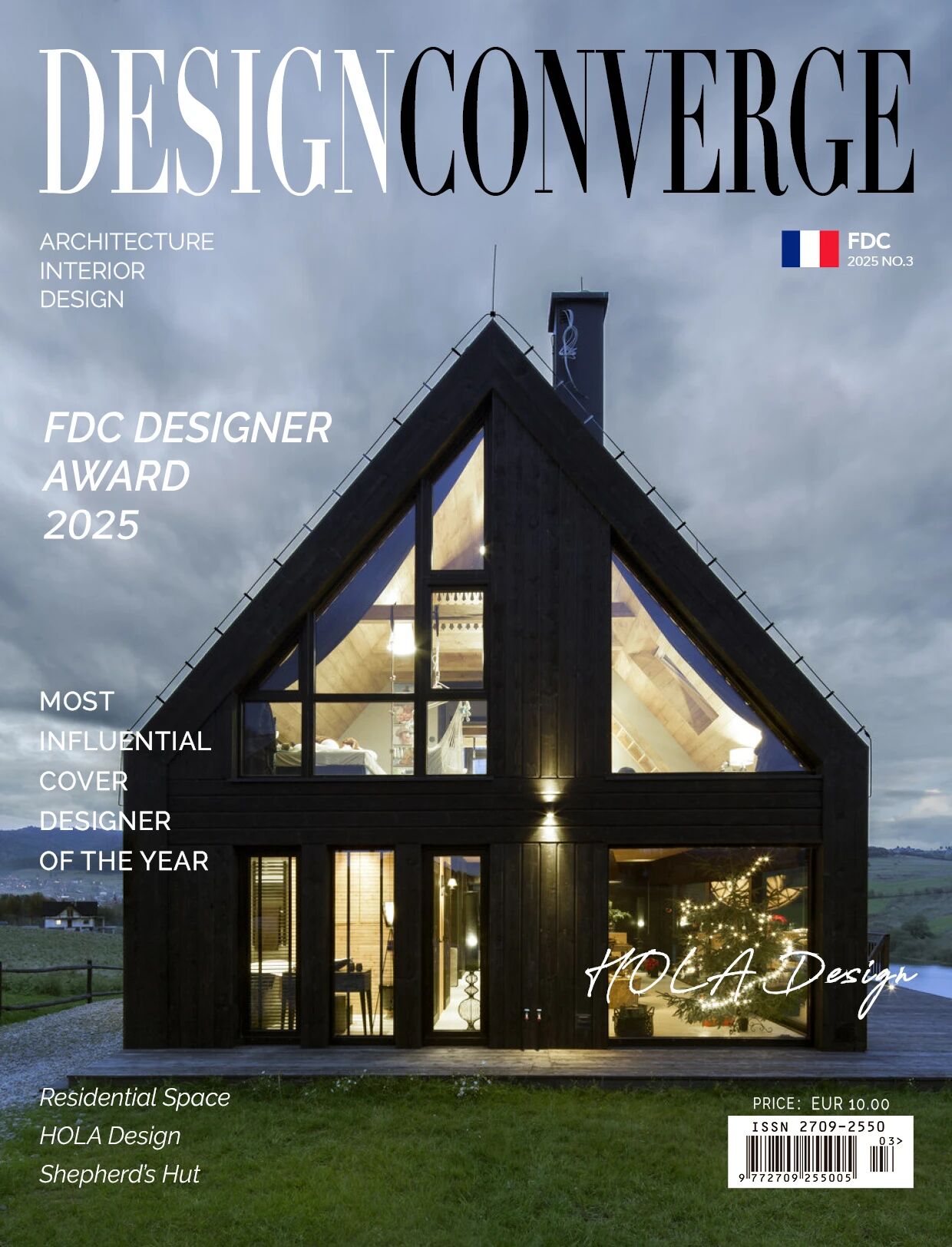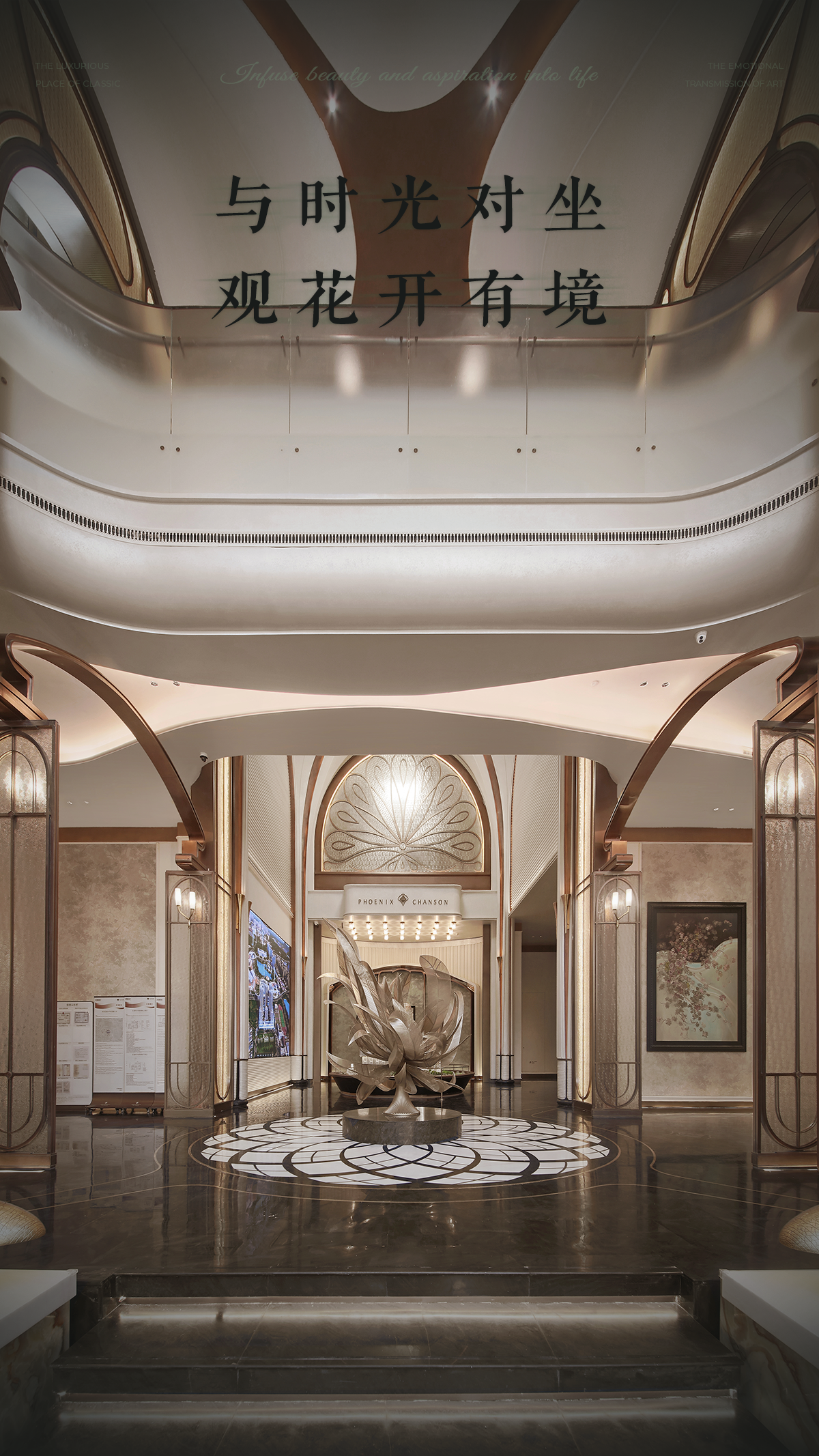Single Family Summer Getaway in Nova Scotia
2017-08-11 19:02
Architects: Omar Gandhi Architect Inc. (Omar Gandhi, Peter Braithwaite, Peter Kolodziej, Maxwell Schnutgen, Elizabeth Powell) Design Base 8 (Jon Siani, Jon Wilson, Garrett Helm) Project: Rabbit Snare Gorge Location: Inverness, Cape Breton, Nova Scotia, Canada Photography: Doublespace Photography
建筑师:奥马尔·甘地建筑师公司(Omar Gandhi,Peter Braithwaite,Peter Kolodziej,Maxwell Schnatgen,Elizabeth Powell)设计基地8(Jon Siani,Jon Wilson,Garrett Helm)
Rabbit Snare Gorge is a single family summer getaway set in the rugged terrain of Inverness, on the coast of rural Cape Breton, Nova Scotia. The form is generated by the vertical transformation of the traditional gable, a way to get above the trees and view the landscape. Major and minor openings on this modern cabin follow the path of the sun, it’s setting over the Northumberland strait highlighted in the program. The project is the collaboration between the studios of Omar Gandhi Architect and Design Base 8 out of New York City.
兔子圈套峡谷是一个单一的家庭避暑,设置在崎岖的因弗内斯地形,在农村的海岸布雷顿角,新斯科舍省。这种形式是由传统山墙的垂直改造而产生的,这是一种在树木之上看到景观的方式。这间现代化小木屋的大大小小的开口都遵循太阳的轨迹,它正落在诺森伯兰海峡上空,节目中突出了这一点。该项目是奥马尔·甘地建筑师工作室与纽约市8设计基地之间的合作项目。
The cabin is the primary dwelling on a 46 acre parcel of land found on the rugged wooded coastline of rural Cape Breton. The cabin is a gently adapted gabled tower which allows it to reach above the forest canopy with two major viewing platforms, one oriented directly towards the ocean and the other a long the length of the convergent brook valley.
这个小木屋是位于布雷顿角郊区崎岖的海岸线上的一块46英亩的土地上的主要住所。小木屋是一座经过轻柔改造的山墙塔,它可以延伸到林冠上方,有两个主要的观景台,一个直接面向海洋,另一个长于汇合性溪谷的长度。
The landscape of Rabbit Snare Gorge is defined by the steep slopes of the Cape Breton Highlands, Acadian forest, deep gorges cut by a babbling brook, and the rocky cliffs of the Northumberland Strait. The elevated position of the site allows for a long, wide view of the entire property including the head of the gorge leading towards the ocean.
兔子蛇峡的景观由布列顿高地的陡峭斜坡、阿卡迪安森林、该场地的高架位置可让整个地产(包括通往海洋的峡谷的顶部)进行长期、宽广的观察。
The procession from this rough landscape into the cabin begins with the entry and bedrooms on the ground floor, a double height kitchen and dining room on the second floor, and lastly the living space on the third floor with the final lookout view of the entire property.
从这片崎岖的风景进入小木屋的队伍,首先是一楼的入口和卧室,二楼的双高厨房和餐厅,最后是三楼的居住空间,最后可以看到整个物业的全景。
The structure is linked to the local vernacular by a number of formal elements. The archetypal gable and shed forms of the cabin are combined to open views and follow the path of the sun, emphasize the major interior spaces, and accentuate the verticality of the tower, while efficiently shedding snow and rain. Traditional, local wood board cladding is used on the exterior of the cabin. The cabin’s steel entry hoop takes its shape from the entry windbreaks unique to the Cape Breton and Newfoundland coastal communities.
这种结构与当地的方言有许多形式上的联系。典型的山墙和棚屋的形式结合起来,打开视野,沿着太阳的道路,强调主要的内部空间,并强调了塔的垂直性,同时有效地降雪和降雨。传统的、局部的木板覆盖层是在机舱的外部使用的。船舱的钢制入口环是由布雷顿角和纽芬兰海岸社区特有的入口防风林形成的。
The client, an avid outdoorsman and hobby arborist, has a sincere respect for the natural landscape. Therefore, sensitivity to site and ecological preservation was an early and major design parameter. The tower typology of the cabin offers elevated views and ample programming within a minimal footprint. However, the exposure of the sloped site means it endures the full brunt of heavy Atlantic rainstorms, winter Nor’easters, corrosive salt-spray from crashing swell, and strong suetes winds — local south-easterlies which accelerate down the Highland escarpment to reach speeds of over 200km/h.
客户是一位狂热的外来客和爱好的乔木师,对自然景观表示真诚的尊重。因此,对场地和生态保护的敏感性是早期和主要的设计参数。机舱的塔类型提供了高架视图和充足的编程,占地面积最小。然而,倾斜的场地的暴露意味着它承受着大大西洋暴雨、冬季也不东风、碰撞的腐蚀性盐雾以及强烈的翻羊皮风的冲击---当地东南风加速了高地悬崖,达到200km/h以上的速度。
The strong, local suetes demand a robust structural system to withstand major lateral and uplift loads. The tall cabin combats these high winds through redundant sheathing—every solid plane, including the interior partition wall, contribute as shear walls, diaphragms and stacked compression rings. The windbreak, constructed out of welded weathering steel, is then hung from the framing.
强大的局部结构需要一个强大的结构系统来承受主要的横向和上行荷载。高大的舱室通过多余的护套对抗这些大风-每一个固体平面,包括内部隔墙,贡献作为剪力墙,隔膜和堆叠压缩环。防风玻璃用焊接的耐候钢建造,然后悬挂在框架上。
 举报
举报
别默默的看了,快登录帮我评论一下吧!:)
注册
登录
更多评论
相关文章
-

描边风设计中,最容易犯的8种问题分析
2018年走过了四分之一,LOGO设计趋势也清晰了LOGO设计
-

描边风设计中,最容易犯的8种问题分析
2018年走过了四分之一,LOGO设计趋势也清晰了LOGO设计
-

描边风设计中,最容易犯的8种问题分析
2018年走过了四分之一,LOGO设计趋势也清晰了LOGO设计




















































