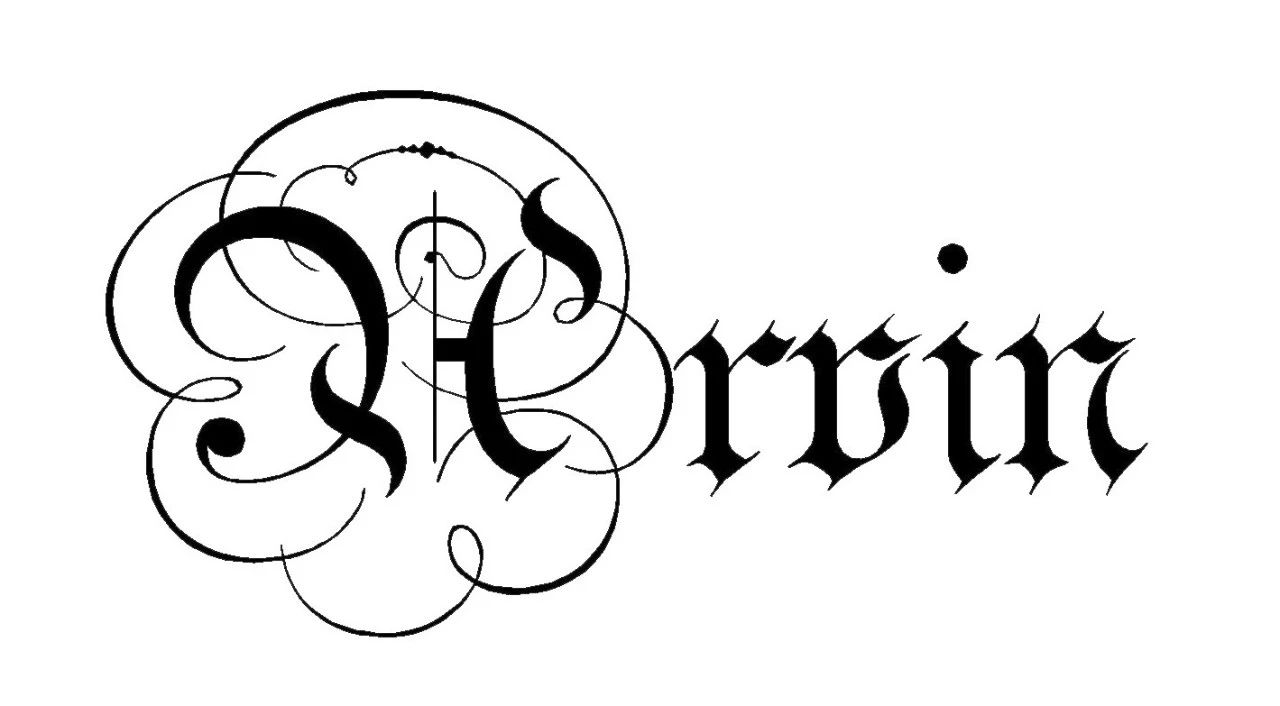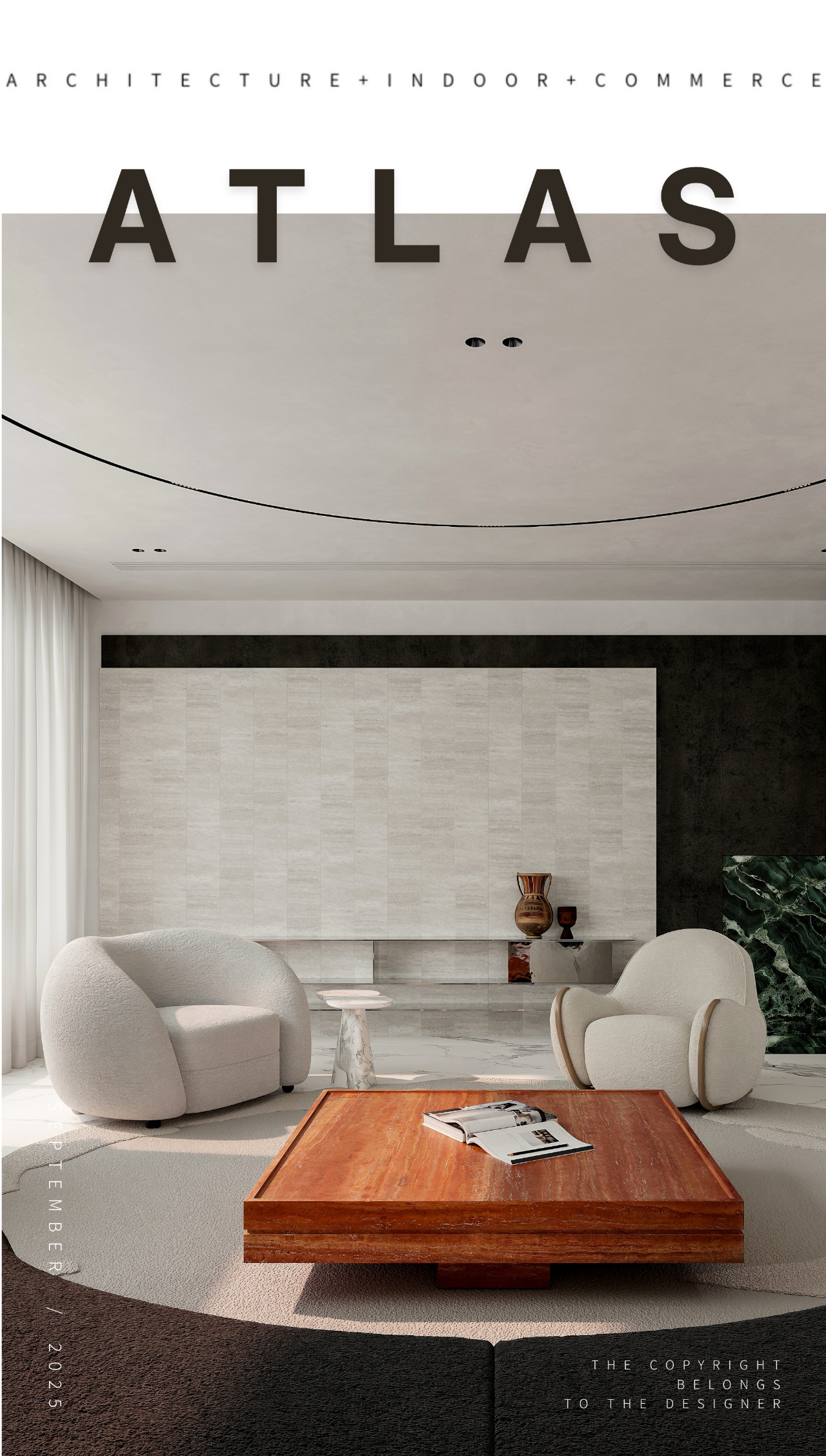Victorian Maisonette / Larissa Johnston Architects
2017-01-25 21:26
Situated in a Conservation Area in Islington, this Victorian maisonette has been reconfigured and extended to create a spacious, light and modern family home. The project was completed by Larissa Johnston Architects.
位于爱斯灵顿的自然保护区,这座维多利亚时代的小木屋已经被重新配置和扩展,以创造一个宽敞、轻盈和现代的家庭住宅。该项目由拉丽莎·约翰斯顿建筑师完成。
Prior to the alterations, the bedrooms were located to the lower floor which felt dark and enclosed. The kitchen and living room on the upper floor lacked any relationship with the rear external courtyard, which consequently felt detached and unusable.
在改建之前,卧室位于较低的楼层,感觉很暗,而且是封闭的。楼上的厨房和起居室与后面的外部庭院没有任何关系,因此感到分离和无法使用。
The scheme reverses the location of accommodation to provide a large open plan living, kitchen and dining area on the lower floor. All of the existing internal partitions have been removed and the new supporting steel structure is concealed within the walls and floor to create a simple, uninterrupted space. The rear external wall at the lower level was completely removed allowing an extension to be seamlessly integrated into the main space. Glass sliding doors, which are the full width and height of the kitchen / dining space, open the extension up to the courtyard garden. A large roof light allows light to flood into the main space.
该计划改变了住宿的位置,在较低的楼层提供了一个很大的开放式居住、厨房和就餐区。所有现有的内部隔板都已拆除,新的支撑钢结构被隐藏在墙和地板内,以创造一个简单的,不间断的空间。较低水平的后外墙被完全移除,允许扩展无缝地整合到主空间中。玻璃推拉门,是厨房/餐饮空间的全部宽度和高度,打开延伸到庭院花园。一个巨大的屋顶灯允许光线涌入主空间。
A carefully crafted linear plywood ‘box’ has been inserted into the main space and has been shaped and carved to contain the kitchen, the stairs and a series of storage units and shelves. The plywood lined utility and wc, are located behind the kitchen and underneath the stairs. In order to allow the high ceiling soffit to run continuous throughout the main space, the half landing and upper flight of the stairs have been concealed within the volume of the ‘box’.
一个精心制作的线状胶合板“盒子”已插入主空间,并已成型和雕刻,以容纳厨房,楼梯和一系列存储单元和货架。胶合板内衬的公用设施和WC,位于厨房后面和楼梯下面。为了让高高的天花板在整个主空间中连续运行,楼梯的半着陆和上层飞行被隐藏在“盒子”的体积内。
The plywood wraps up the stairs and onto the half landing which has been opened up to create a study area with integrated plywood shelves and desk, where previously there was a small enclosed storage area. The opening up of this area enhances the sense of spaciousness within the maisonette and also brings natural light from the rear window into the stair area.
胶合板从楼梯上卷上半层楼梯,打开后,形成了一个综合胶合板架和书桌的书房区,在那里以前有一个小的封闭的储藏室。这一区域的开放,增强了空间感,从后窗进入楼梯区域的自然光。
The aesthetic of the upper floor bedrooms is minimalist, with dark timber floors, white walls and simple white built-in joinery. Ceiling heights are generous and light floods in through the tall windows.
上层卧室的美学是极简主义的,有暗木地板,白色墙壁和简单的白色内置细木工。天花板的高度是慷慨的,轻盈的洪水从高高的窗户透进来。
Natural materials are used internally and comprise timber, plywood, stainless steel, polished concrete and white plaster. The restrained nature of the material palette is designed to complement the simplicity of the spaces.
天然材料内部使用,包括木材,胶合板,不锈钢,抛光混凝土和白色石膏。材料调色板的约束性质是为了补充空间的简单性。
Externally the extension has been clad in white render to respond to the existing context whereby the original houses in the vicinity are characterised by a white rendered base with brickwork above. The white external render also provides continuity with the white plaster used internally.
在外部,扩展已被白色渲染,以回应现有的背景,即原来的房屋在附近的特点是一个白色渲染的基础,上面的砖块。白色外部渲染也提供与内部使用的白色灰泥的连续性。
Architect: Larissa Johnston Architects Project: Victorian Maisonette Location: Islington, London, UK Photography: Rory Gardiner
建筑师:Larissa Johnston建筑项目:维多利亚风格的阁楼位置:Islington,London,UK摄影:Rory Gardine
Thank you for reading this article!
 举报
举报
别默默的看了,快登录帮我评论一下吧!:)
注册
登录
更多评论
相关文章
-

描边风设计中,最容易犯的8种问题分析
2018年走过了四分之一,LOGO设计趋势也清晰了LOGO设计
-

描边风设计中,最容易犯的8种问题分析
2018年走过了四分之一,LOGO设计趋势也清晰了LOGO设计
-

描边风设计中,最容易犯的8种问题分析
2018年走过了四分之一,LOGO设计趋势也清晰了LOGO设计



























































