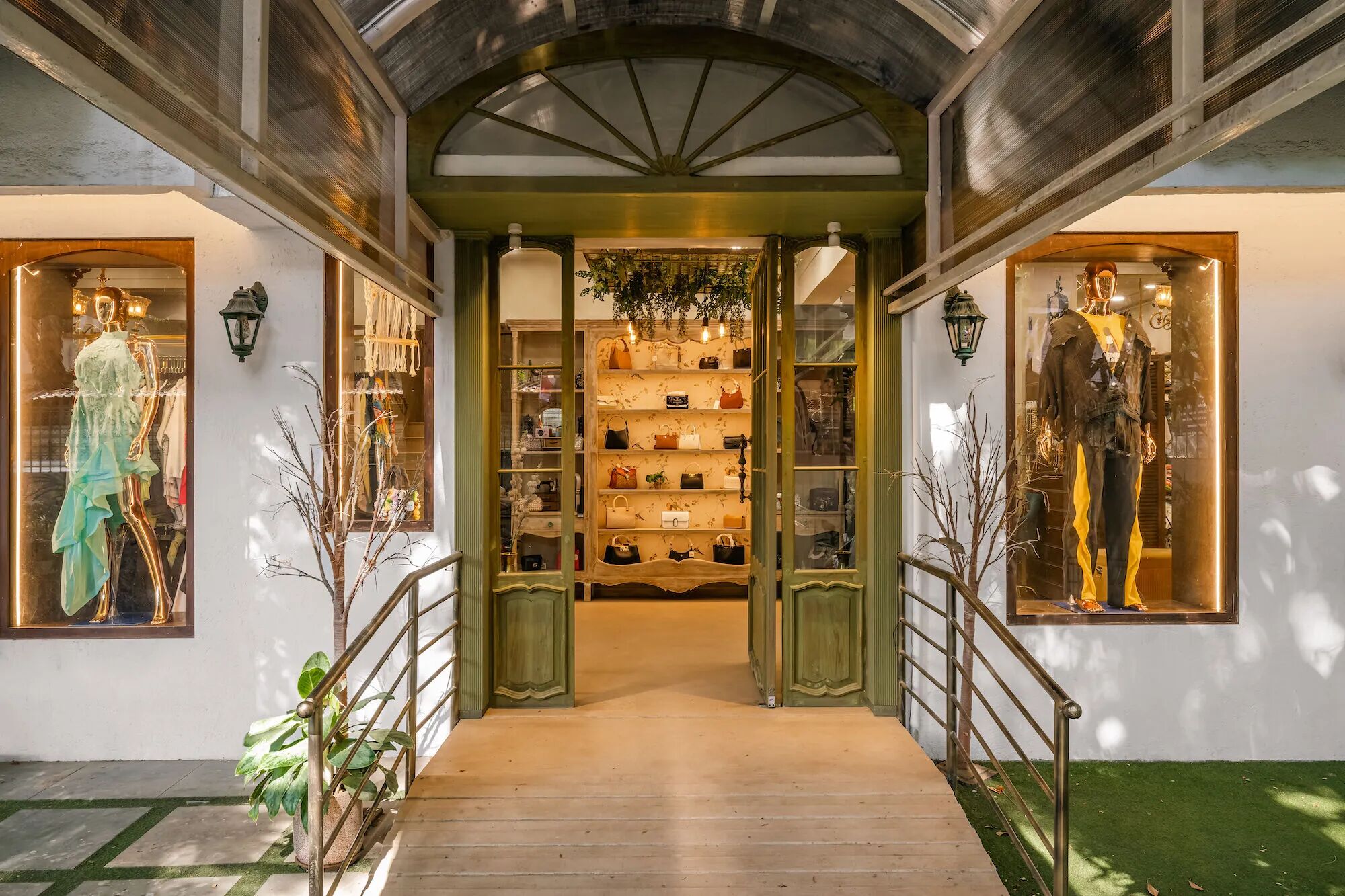Fendalton House Features a Natural Warmth within a Slightly Industrial Aesthetic
2017-08-16 19:42
Architects: Sheppard - Rout Architects Project: Fendalton House Location: Christchurch, New Zealand Photography: Courtesy of Sheppard - Rout Architects
Bound on its northern end by the Wairarapa Stream, a body of water that feeds into the Avon River, the Fendalton House is characterised by three adjoining flat-roofed forms linked by a central visual axis and an industrial palette.
Fendalton House位于其北端的韦拉帕溪(WairarapaStream),这是一条注入雅芳河的水体。芬达尔顿大厦的特点是三种相邻的扁平屋顶形式,中间有一个视觉轴和一个工业调色板连接在一起。
The horizontality of the flat-roofed wings is accentuated by horizontal sliding cedar louvres that enclose windows to the main bedroom suite housed in the eastern wing; the largest of the three parts of this home, it was designed to shelter a central courtyard from the prevailing cold easterlies.
平顶机翼的水平性由水平滑动雪松百叶窗突出,它将窗户围住在东翼的主卧室套房;这是这个住宅三个部分中最大的一个,它的设计是为了让一个中央庭院免受普遍寒冷的东边的影响。
Three bedrooms, each with an ensuite are housed in this wing, along with a central study, which provides an open visual axis across the property, spanning from this eastern side across the central courtyard and through the western wing, where the kitchen and living area are housed.
三间卧室,每一间都有一套间,连同一间中央书房,提供一个开放的视觉轴横跨物业,从东面穿过中央庭院,穿过西翼,厨房和客厅都住在那里。
The central wing has a raised roof accentuated by natural hardwood rafters that extend out into the central courtyard to create a semi-sheltered space that a second living area and dining room open onto.
中央侧翼有一个凸起的屋顶,突出的自然硬木萝卜,延伸到中央庭院,创造了一个半遮蔽的空间,第二个起居室和餐厅开放。
Designed for a couple with grown children, entertaining was central to the brief, with areas that open up to accommodate larger groups, while the bedrooms remain separate with an element of privacy created by the sliding louvres.
为一对有成年子女的夫妇设计的娱乐设施是这份简报的核心,这里的空间可以容纳更大的群体,而卧室仍然是分开的,带有滑动百叶窗所创造的隐私因素。
Extending off the western wing is a second entertainment area capped by an outdoor fireplace and barbeque area. Here, some privacy is maintained by low-level concrete block walls, separating it from the main central courtyard and providing a visual barrier from properties across the river.
西翼外是第二个娱乐区,上面有一个室外壁炉和烤肉区。在这里,一些隐私是由低水平的混凝土砌块墙保持的,将它与主要的中央庭院分开,并提供了一个与河对岸的房产的视觉屏障。
Clad in a mix of natural zinc, plaster and cedar weatherboards, a natural palette runs throughout, highlighted with the hardwood rafters and local stone pavers in the central courtyard. Exposed steel and extensive glazing combine to create a natural warmth within a slightly industrial aesthetic.
包着天然锌,石膏和雪松的风向板,一个自然的调色板贯穿始终,突出了硬木萝卜和当地的石材摊铺机在中央庭院。裸露的钢和广泛的玻璃结合,创造了一种自然的温暖,在轻微的工业审美。
 举报
举报
别默默的看了,快登录帮我评论一下吧!:)
注册
登录
更多评论
相关文章
-

描边风设计中,最容易犯的8种问题分析
2018年走过了四分之一,LOGO设计趋势也清晰了LOGO设计
-

描边风设计中,最容易犯的8种问题分析
2018年走过了四分之一,LOGO设计趋势也清晰了LOGO设计
-

描边风设计中,最容易犯的8种问题分析
2018年走过了四分之一,LOGO设计趋势也清晰了LOGO设计


































































