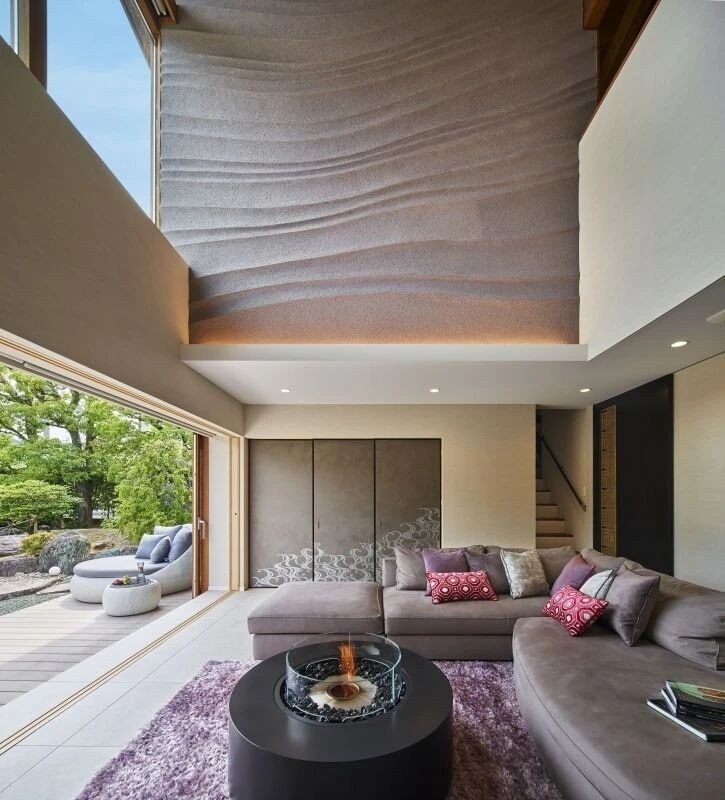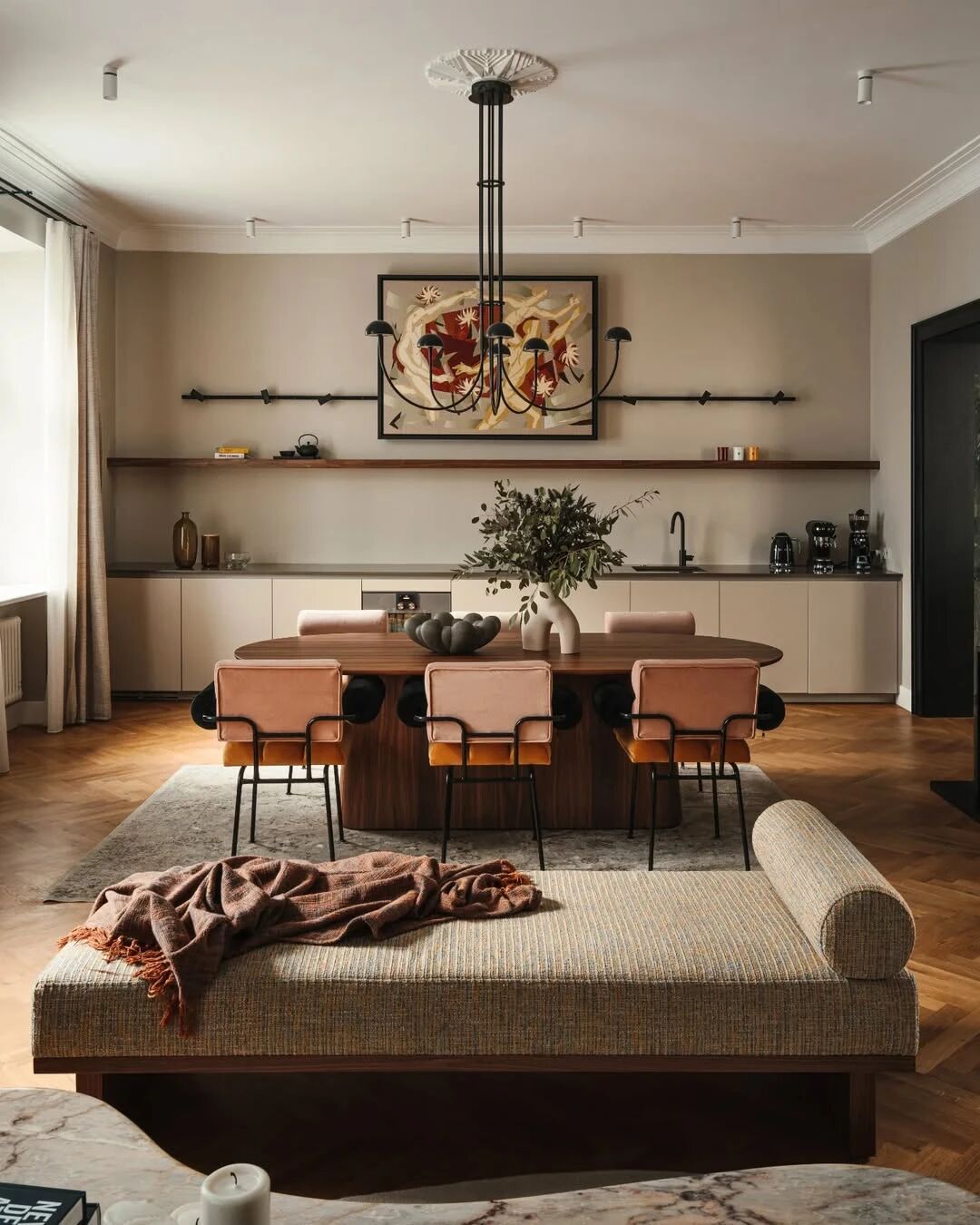One-Bedroom Cabin Nestled Between Two Massive Lichen-Covered Rocks
2017-08-11 19:58
Architects: Cutler Anderson Architects Project: Rock House / one-bedroom cabin Location: Alberta, Canada Photography: Bent René Synnevåg
建筑师:卡特勒·安德森建筑师项目:岩屋/一居室小屋位置:加拿大艾伯塔省:BentrenéSynnev g
This 800 sq. ft. one-bedroom cabin was nestled between two massive lichen-covered rocks in the rugged landscape of Alberta, Canada. Rock House is located at Carraig Ridge, “A hub of contemporary architecture, set in the foothills of the Canadian Rocky Mountains in southern Alberta.”
这800平方米。英国“金融时报”。一间卧室的小木屋坐落在加拿大艾伯塔省崎岖的景观中,两块巨大的地衣覆盖的岩石之间。摇滚之家位于卡拉格山脊,“当代建筑的中心,设置在加拿大落基山脉在阿尔伯塔省南部的山麓。”
The approach is from the rear of the house through a wooden door, cut into a concrete wall. As one enters the cabin, a dramatic view of the rolling Canadian prairie, below, is revealed through floor-to-ceiling windows of thick insulated glass.
这条路是从房子的后面穿过一扇木门,切成一堵混凝土墙。当你进入机舱时,透过厚厚的隔热玻璃从地板到天花板的窗户,可以看到下面起伏的加拿大草原。
The roof is supported by a central steel I-beam which rests on slender steel columns. Because this cabin is about its relationship to the land, each facade has glazing and is carefully cut into the rock. The material palette is board-formed concrete, Douglas Fir and steel.
屋顶由一根位于细长钢柱上的中间钢梁支撑.因为这个小木屋是关于它与土地的关系,所以每个门面都有玻璃,并被小心地切割成岩石。材料的调色板是板状混凝土,道格拉斯杉木和钢.
The Rock House is positioned for a stunning Rocky Mountain panorama. The site balances spectacular distance views with the dense forest and delicate natural rock garden of its immediate surroundings, resulting in a compelling example of living within the landscape, rather than on it.
岩石屋的位置是一个惊人的落基山全景。该网站平衡了壮观的远景与茂密的森林和微妙的自然岩石花园的周边环境,从而形成了一个引人注目的例子,生活在景观中,而不是在它。
 举报
举报
别默默的看了,快登录帮我评论一下吧!:)
注册
登录
更多评论
相关文章
-

描边风设计中,最容易犯的8种问题分析
2018年走过了四分之一,LOGO设计趋势也清晰了LOGO设计
-

描边风设计中,最容易犯的8种问题分析
2018年走过了四分之一,LOGO设计趋势也清晰了LOGO设计
-

描边风设计中,最容易犯的8种问题分析
2018年走过了四分之一,LOGO设计趋势也清晰了LOGO设计












































