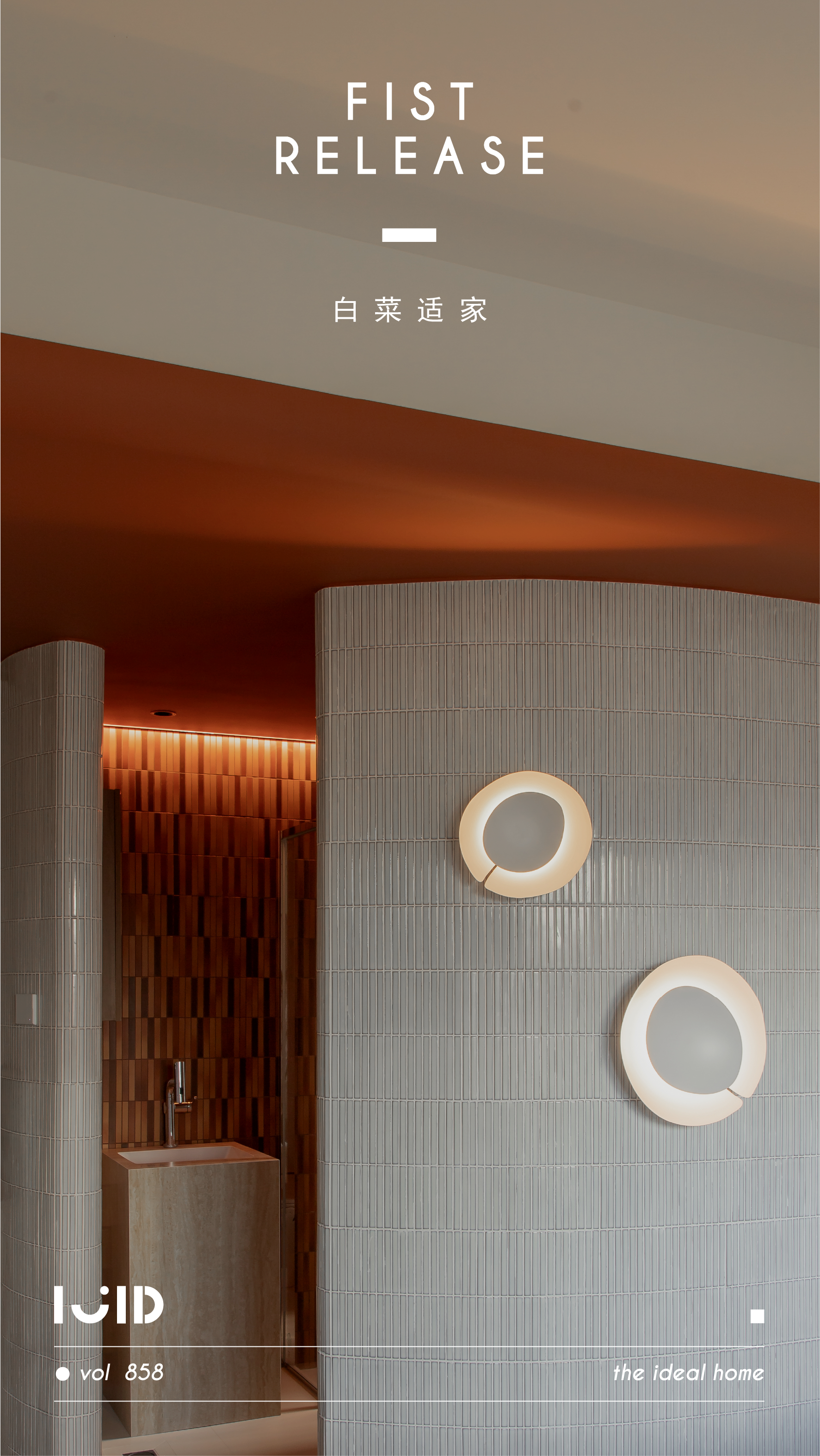Reynard Rossi-Udry House / Savioz Fabrizzi Architectes
2017-01-25 21:26
Situated in the old village of Ormône (Switzerland), this house was built in 1860, and then altered over the years. Reynard Rossi-Udry House was completely renovated in 2016 by the Savioz Fabrizzi Architectes. It stands in the middle of an area of the village that has tremendous character, and consists of a masonry base of natural stone whose upstream part rises up to form the backbone of the building and whose downstream part is surmounted by a timber structure.
这座房子位于OrmƏne(瑞士)的老村,建于1860年,经过多年的改造。ReynardRossiUdryHouse于2016年由SaviozFabrizzi建筑师进行了彻底改造。它位于村的一个具有巨大特征的区域的中间,由天然石材构成的砌体基座,其上游部分向上上升,形成建筑物的主干,其下游部分由木结构覆盖。
The timber part is simply raised. The masonry part is altered. This stone spine, which links the whole project together, is extruded in a kind of “chimney” to the east and extends to the north to form an annexe.
木料部分简单地凸起。砖石部分被改变了。这个把整个工程连在一起的石柱,向东伸出一种“烟囱”,延伸到北方,形成一个附件。
这座建筑简朴的简朴之处在于对外墙的处理,通过简单渲染的涂层将其统一起来,既适用于已移除渲染物的石头,又可将其重新指向类似于传统的“压电陶瓷”灰泥的风格,也适用于混凝土建造的新部件。
与外部齐平的大面积玻璃进一步突出了其矿物外观,强调了其细腻的线条,同时将空间定向到选定的视野:东部的Rh¦恩谷,北是Savise,南部是ValdHernes的山脉和西侧的花园。
在北部,这些空间由两个部分的楼板构成,打开了流通和生活空间,并允许不同层次的居住者、一楼的儿童和屋檐上的父母之间的视觉关系。房子的外部特征在其内部通过在墙壁上使用矿物涂层和使用暴露的混凝土板作为地板而得到了反映。在南部的木墙后面,卧室里覆盖着落叶松板,与项目的其他部分形成了鲜明的对比。
因此,在首次建造房屋时建立的矿物和木质元素之间的这种永恒对比被保留并重新任命,从而与原始结构保持一致。
Architects: Savioz Fabrizzi Architectes Project: Reynard Rossi-Udry House Location: Ormône, Switzerland Client: philippe reynard and emmanuelle rossi-udry Programme : living room, kitchen, music room, wc/shower room, 4 bedrooms, cellar and techniques Completed 2016 Volume (sia 116 standard): 1165 m3 Civil engineering : Alpatec sa, Martigny
建筑师:Savioz Fabrizzi建筑项目:雷纳德·罗西-乌德豪斯地点:瑞士奥姆内,客户:菲利普·雷纳德和伊曼纽尔·罗西-乌德里计划:起居室、厨房、音乐室、WC/淋浴房、4间卧室、地下室和技术完成2016年卷(SIA 116标准):1165立方米土木工程:Alpatec sa,Martigny
 举报
举报
别默默的看了,快登录帮我评论一下吧!:)
注册
登录
更多评论
相关文章
-

描边风设计中,最容易犯的8种问题分析
2018年走过了四分之一,LOGO设计趋势也清晰了LOGO设计
-

描边风设计中,最容易犯的8种问题分析
2018年走过了四分之一,LOGO设计趋势也清晰了LOGO设计
-

描边风设计中,最容易犯的8种问题分析
2018年走过了四分之一,LOGO设计趋势也清晰了LOGO设计





















































