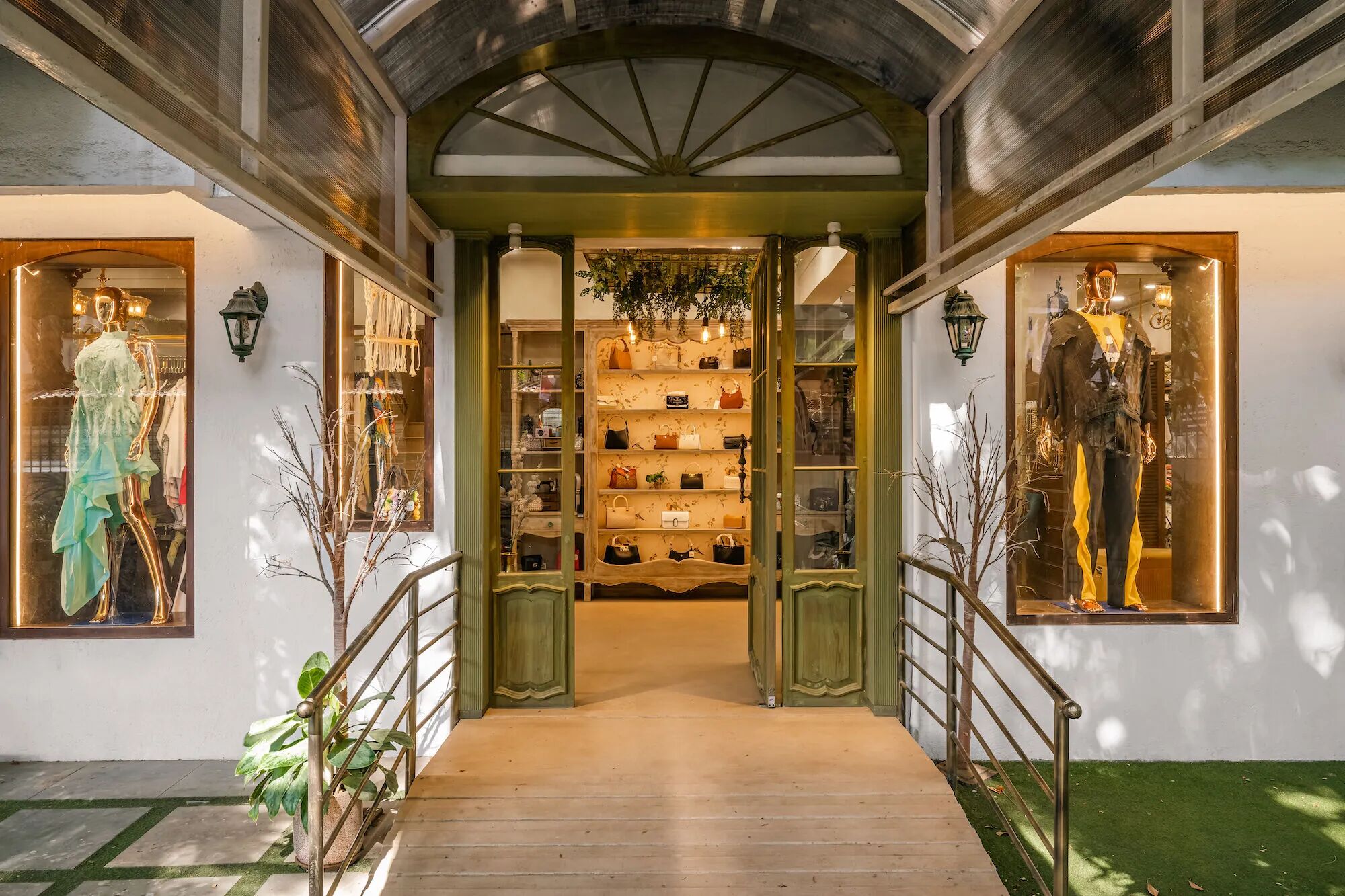Ocean Pond Residence in Long Island, New York
2017-08-16 11:16
Architects: SheltonMindel Project: Ocean Pond Residence Location: Long Island, New York, United States Photography: Michael Moran
建筑师:SheltonMindel项目:海洋池塘居住地点:纽约长岛,美国摄影:Michael Moran
Brief: On a 42-acre oceanfront, pond and agricultural preserve, design a single-family residence that embraces and respects its context.
简介:在一个占地42英亩的海滨,池塘和农业保护区,设计一个单一的家庭住宅,包括和尊重其背景。
Solution: The Modernist case study houses of Long Island as documented in Alistair Gordon’s book “”Weekend Utopia”” were experiments in housing, exploring a kind of modernism set in agrarian and water front locations. In the 1920s, the Hamptons became an architectural think tank where artists, architects, patrons, farmers, fisherman and craftsman converged in one of Americans most unique landscapes where open-air, water, greenery and light converge. The architectural pendulum has swung back and forth and back again: from the experimental case study house, to “”form follows function””, to slavish restoration, post modernism, the McMansion, deconstructionism, and back to a retro modernism. The upside down house was invented there so that public rooms could look across the dunes to the sea while bedrooms were relegated to the lower level.
解决方案:阿利斯泰尔·戈登(AlistairGordon)的著作“周末乌托邦”(WeekingUtopia)中记载的长岛现代主义案例研究房屋是在住宅领域进行的实验,探索了一种以农田和海滨地区为背景的现代主义。在20世纪20年代,汉普顿成为一个建筑智囊团,艺术家、建筑师、赞助人、农民、渔民和工匠聚集在美国最独特的景观之一-露天、水、绿色植物和灯光交汇处。建筑钟摆来回摆动:从实验案例研究到“形式跟随功能”,到奴隶修复,后现代主义,麦克唐逊,解构主义,回到复古现代主义。这座倒置的房子是在那里发明的,这样公共房间就可以看到沙丘对面的大海,而卧室则被降到较低的水平。
The Ocean Pond Residence is neither the retro modern, upside down house nor a McMansion. In fact its footprint is less than 3,500 square feet on a 42-acre site. It is organized in section like a Fibonacci spiral utilizing five continuous levels of activity culminating in a roof top point look out across the sea, farmlands and pond.
海洋池塘住宅既不是复古的现代化的,倒过来的房子,也不是麦克豪宅。事实上,它在42英亩土地上的占地面积还不到3500平方英尺。它像斐波纳契螺旋一样被组织起来,利用五个连续的活动水平来达到顶点,俯瞰大海、农田和池塘。
In real estate terminology the sire benefits from “location location location” the buildings vocabulary is enriched by the local vernacular,” wood, wood, wood”. The front facade is positioned like a proud bulkhead preventing the sea wall from flooding the potato and cornfields while a continuous open air boardwalk pierces through the building past the pool directly to the ocean. The wood frame beam and column structure is articulated inside and out and the outdoor overhangs, balconies, brise soleils, stairs and decks become as important as the enclosed spaces themselves. The water- color palette of sand and sea seamlessly integrate the architecture landscape and interior.
在房地产术语中,父系得益于“位置”,建筑词汇因当地方言“木、木”而丰富。前面的立面就像一个高傲的舱壁,防止海堤淹没土豆和玉米地,而一个连续的露天木板走道穿过建筑物,穿过游泳池直接通向海洋。木框架梁和柱的结构是连接内外,室外悬垂,阳台,砖鞋底,楼梯和甲板成为同样重要的封闭空间本身。沙滩和海洋的水彩调色板将建筑、景观和内部完美地结合在一起。
North, South, East and West views become framed in the landscape as Ocean, Pond and fully embrace the structure.
北、南、东、西景观成为构成海洋、池塘和完全拥抱结构的景观。
 举报
举报
别默默的看了,快登录帮我评论一下吧!:)
注册
登录
更多评论
相关文章
-

描边风设计中,最容易犯的8种问题分析
2018年走过了四分之一,LOGO设计趋势也清晰了LOGO设计
-

描边风设计中,最容易犯的8种问题分析
2018年走过了四分之一,LOGO设计趋势也清晰了LOGO设计
-

描边风设计中,最容易犯的8种问题分析
2018年走过了四分之一,LOGO设计趋势也清晰了LOGO设计






























































