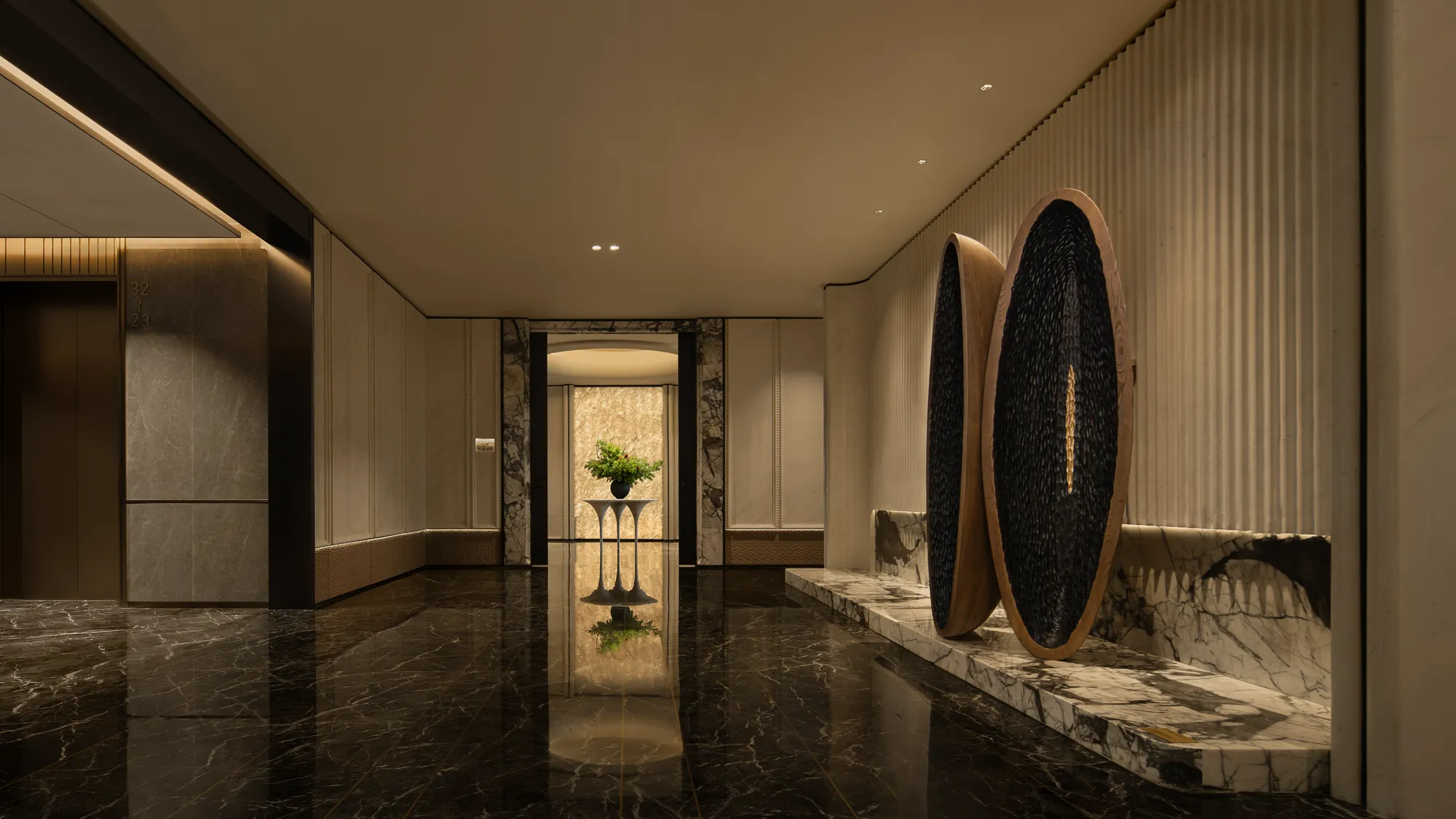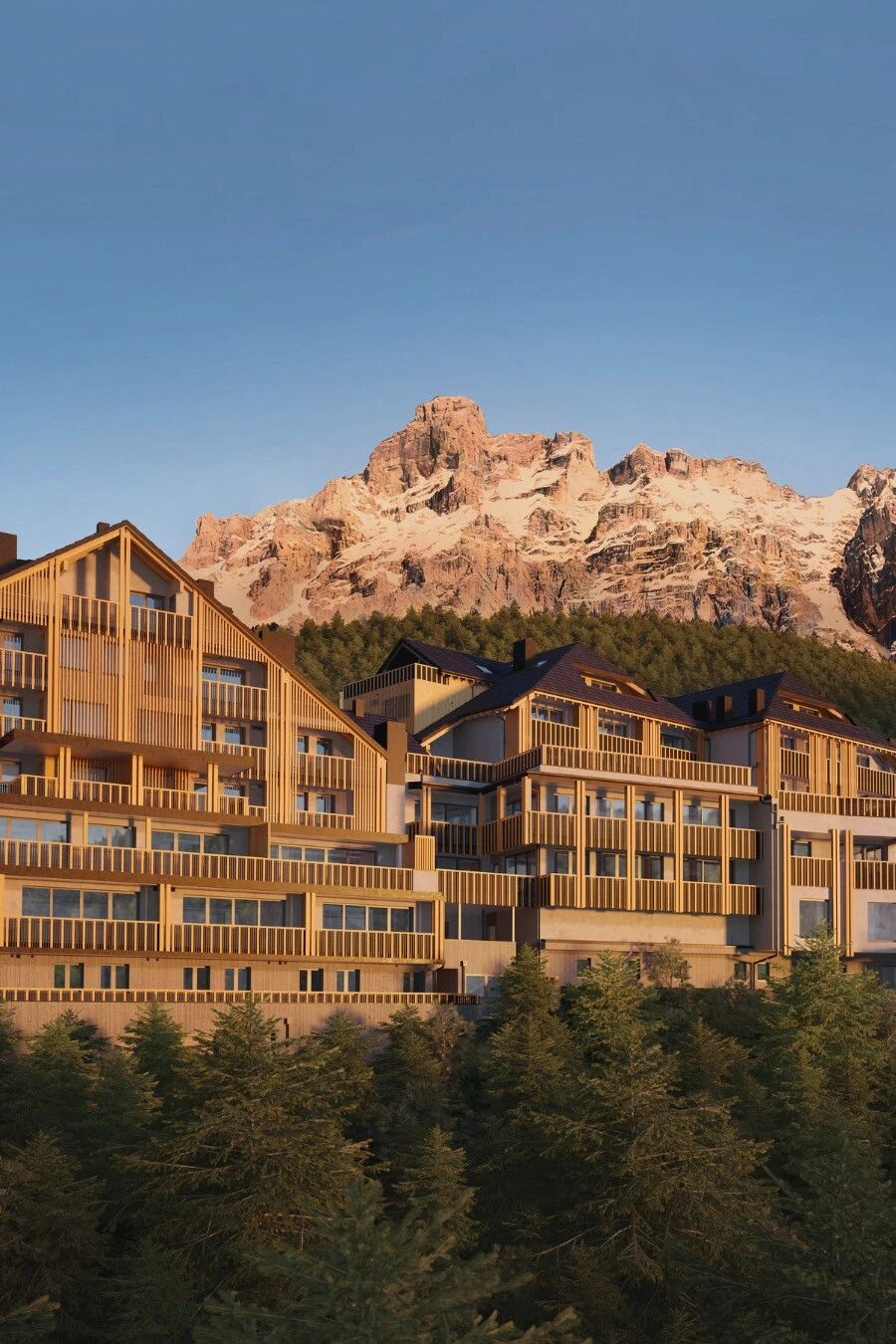The House In The Garden / Jean-Baptiste Barache and Sihem Lamine
2017-01-24 20:42
” House in the garden ” is a residential project completed by Jean-Baptiste Barache and Sihem Lamine – ARBA. The house has an area of 130 sqm and is located in Veneux-Les-Sablons, Ile-de-France.
“花园中的房子”是一个住宅项目,由让-巴蒂斯特·巴拉奇和西姆·拉明-阿尔巴完成。这栋房子占地130平方米,位于法国伊利诺伊州的威尼斯-莱斯-萨布隆。
When we first visited the garden in which this house was to be built, we came to the conclusion that the challenge would be one of scale. A high or extended building would have blocked and ruined the full view of this charming orchard. And we had to find the right balance between our intervention (the building’s height and ground impact) and the site proper.
当我们第一次参观建造这座房子的花园时,我们得出的结论是,挑战将是规模的挑战。一座高楼或扩建的建筑物会挡住和破坏这个迷人果园的全貌。我们必须在我们的干预(建筑物的高度和地面影响)和场地本身之间找到适当的平衡。
In addition to being compact and smooth, the building had to give the overall impression of being low to the ground. The gutter line and the down slope perimeter had to be the lowest possible. That’s how the two upper levels of the house ended up being integrated within a wooden roof clad in stick panels. Our target was to make them less readable, to make them fade away!
这座建筑除了紧凑光滑外,还必须给人以地面低矮的总体印象。排水沟和下坡的周长必须是最低的。这就是为什么这两层的房子最后被整合在一个木屋顶,覆盖着棍子板。我们的目标是降低它们的可读性,使它们消失!
The garden level, however, is treated differently. It adjusts snugly to the outside environment. Framed views, crossing views and openings allow for such a relationship. Clad surfaces, for their part, are treated with a rhythmic panelling and embossed wood strips. The strips also contribute in reducing the scale of a blind wall. They bring it within the reach of a human hand.
然而,花园的水平却是不同的。它能很好地适应外部环境。框架的观点,交叉的观点和开放允许这样的关系。就其本身而言,包覆表面是用有节奏的镶板和浮雕木条处理的。这些条子还有助于减少隔离墙的规模。他们把它带到了人的手够得着的地方。
Architects: Jean-Baptiste Barache and Sihem Lamine – ARBA Project: House In The Garden Location: Veneux-Les-Sablons, Ile-de-France, France Area: 130m2 Budget: 250 000€ Photography: Hervé Abbadie
建筑师:让·巴蒂斯特·巴拉奇和希姆·拉明-阿尔巴项目:花园位置的房屋:威尼斯-莱斯-萨布隆,法国-法国地区:130平方米预算:250,000欧元摄影:HervéAbbadie
Thank you for reading this article!
 举报
举报
别默默的看了,快登录帮我评论一下吧!:)
注册
登录
更多评论
相关文章
-

描边风设计中,最容易犯的8种问题分析
2018年走过了四分之一,LOGO设计趋势也清晰了LOGO设计
-

描边风设计中,最容易犯的8种问题分析
2018年走过了四分之一,LOGO设计趋势也清晰了LOGO设计
-

描边风设计中,最容易犯的8种问题分析
2018年走过了四分之一,LOGO设计趋势也清晰了LOGO设计























































