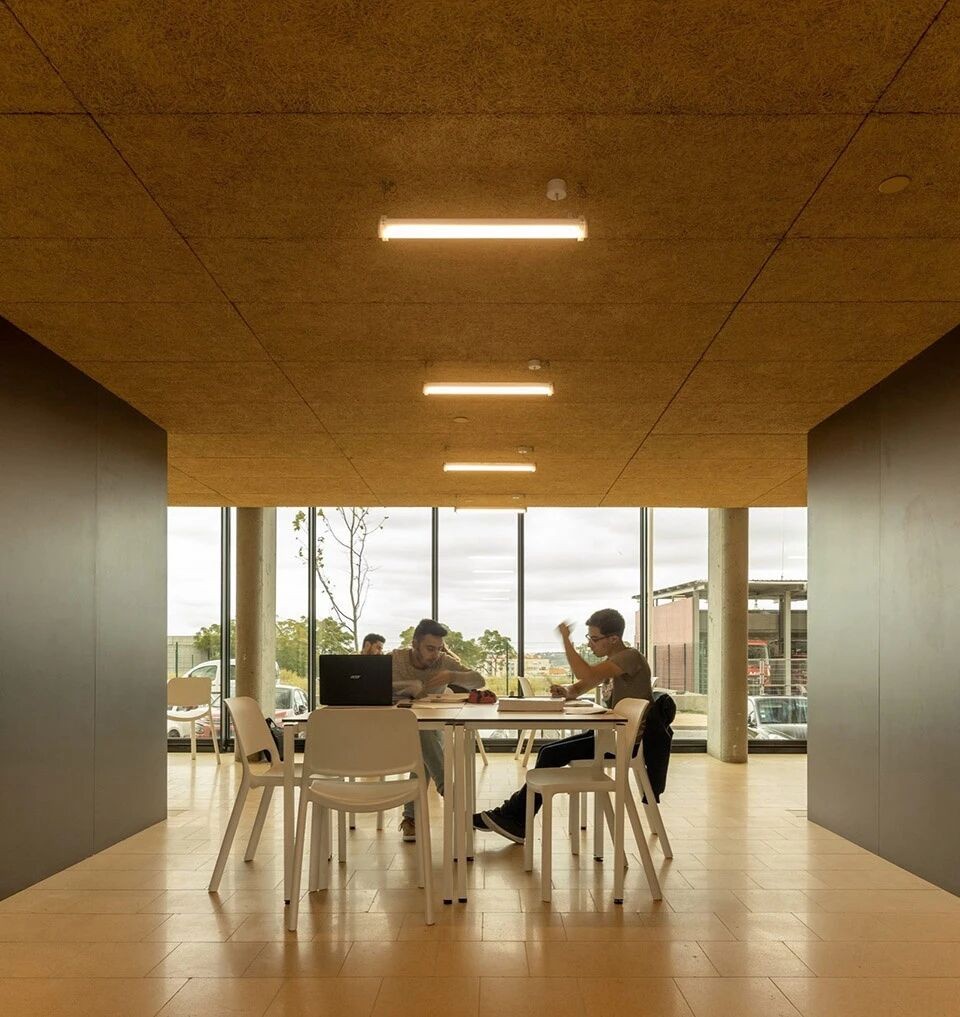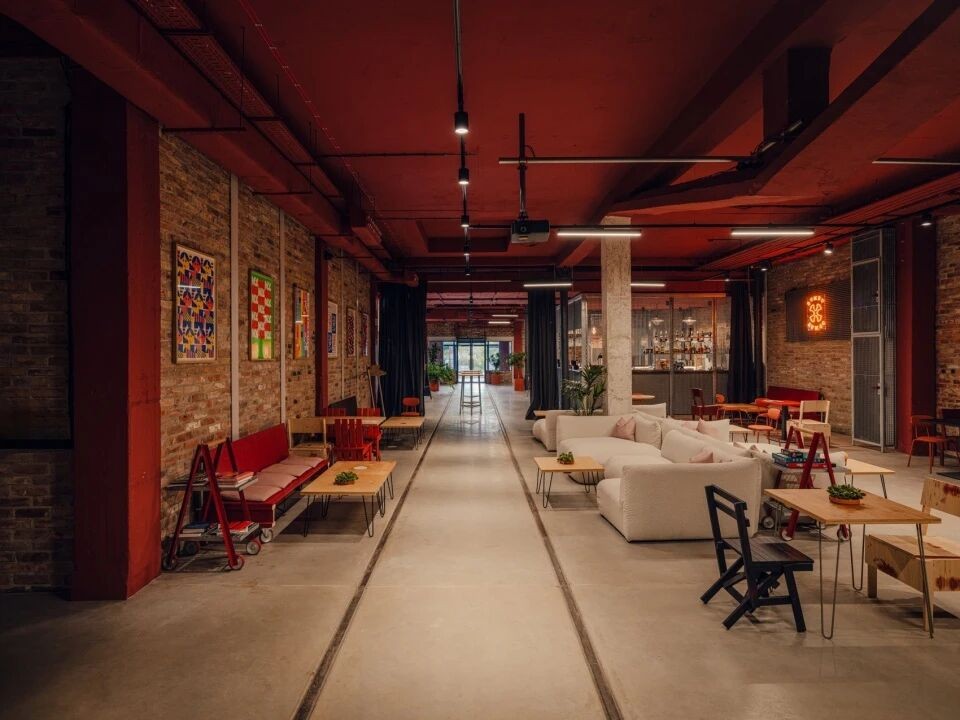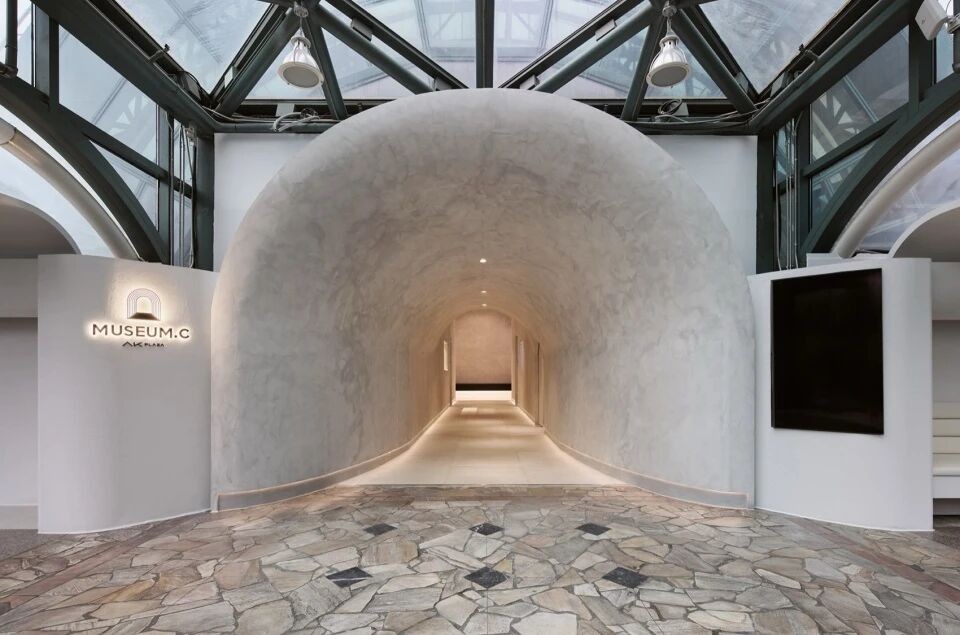Caffe Medici in Austin / RUNA Workshop
2017-01-24 20:41
Caffe Medici is a project designed by Austin-based RUNA Workshop.
Caffe Medici是奥斯汀Runa工作室设计的一个项目。
From the architect: The character of its neighborhood is at the heart of every Caffe Medici store. The new location is the first in South Austin, an artsy neighborhood landmarked by bungalow style houses and its eclectic culture.
来自建筑师:它的邻居的性格是每一家CaffeMedici商店的核心。新的地点是在南奥斯汀的第一个,一个艺术的社区,以平房风格的房子和它的折中文化为标志。
The concept for the new Caffé Medici is a deconstructed bungalow. The design borrows from the archetypes of the traditional bungalow home and recreates it so the architecture feels familiar and also intriguing. The interior emulates the coziness of the bungalow without being literal in its approach. It all starts with the spatial transition between outside and inside throughout the idea of the porch. A steel portal frames the door and the windows, proud of the wooden scale-like facade which evokes the old wood shingles used for siding and roofing, placed horizontally to create a more pronounced pattern. The entry steel door at the porch leads to the main room where the hearth, or chimney, becomes the focal point. The hearth of the space is the bar, where the barista greets you and showcases the art of crafting espresso drinks. The bar is defined by a wavelike plaster ceiling that evokes fluidity found in fire - water both critical elements of the coffee roasting and brewing process. There are also small rooms within the main space, each catering to a different type of experience at this new Caffé Medici.
新CaffMedici的概念是一个解构的平房。该设计借用了传统的平房住宅的原型,并重新设计了它,这样建筑感觉很熟悉,也很有趣。内部模拟平房的折衷,而不是在其方法中的文字。这一切都从外部和内部之间的空间转换开始,贯穿于走廊的概念。门窗和门框是钢门窗的框架,以木皮像立面一样,让人想起用于侧板和屋顶的旧木瓦,水平放置,以创造更明显的图案。走廊的入口钢门通往主房间,炉膛或烟囱成为焦点。空间的炉膛是酒吧,在酒吧里,钡师欢迎你,展示制作浓缩饮料的艺术。酒吧由波浪形石膏天花板定义,该天花板引起火灾中发现的流动性。
Architects: RUNA Workshop Project: Caffe Medici Location: Austin, Texas Size: 1,450 SF
建筑师:Runa工作室项目:Caffe Medici地点:得克萨斯州奥斯汀:1 450 SF
Thank you for reading this article!
 举报
举报
别默默的看了,快登录帮我评论一下吧!:)
注册
登录
更多评论
相关文章
-

描边风设计中,最容易犯的8种问题分析
2018年走过了四分之一,LOGO设计趋势也清晰了LOGO设计
-

描边风设计中,最容易犯的8种问题分析
2018年走过了四分之一,LOGO设计趋势也清晰了LOGO设计
-

描边风设计中,最容易犯的8种问题分析
2018年走过了四分之一,LOGO设计趋势也清晰了LOGO设计























































