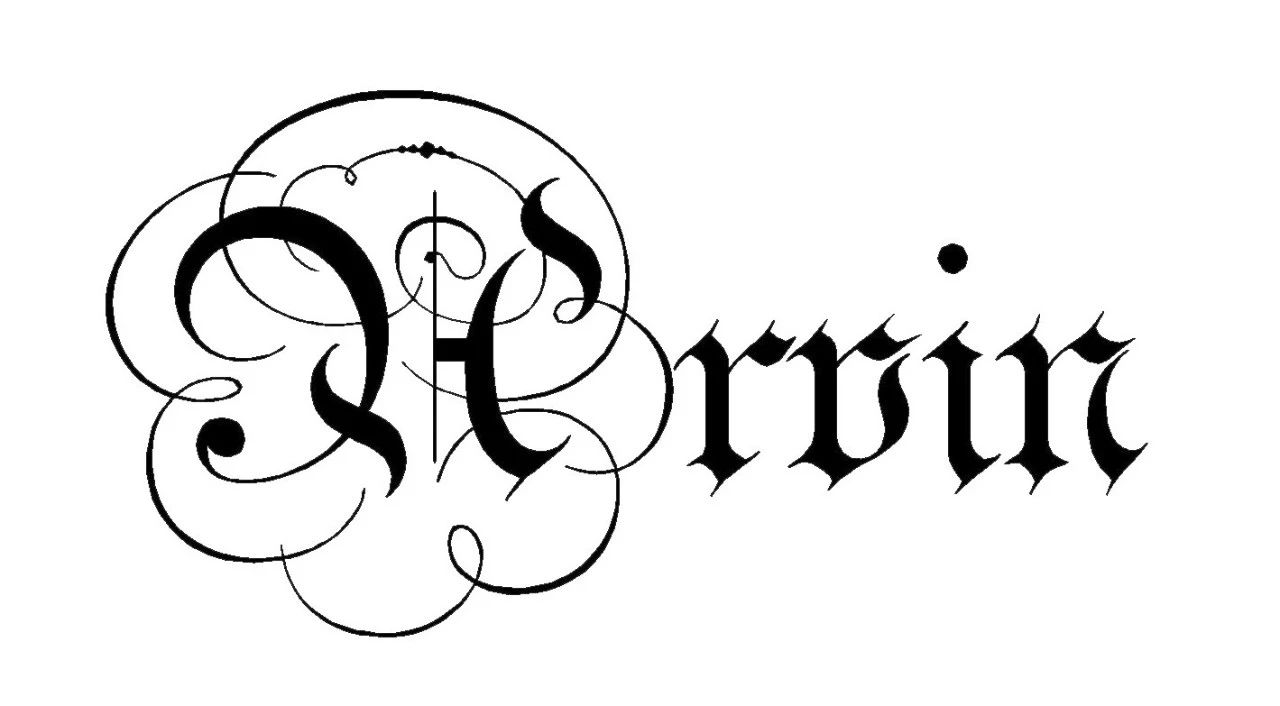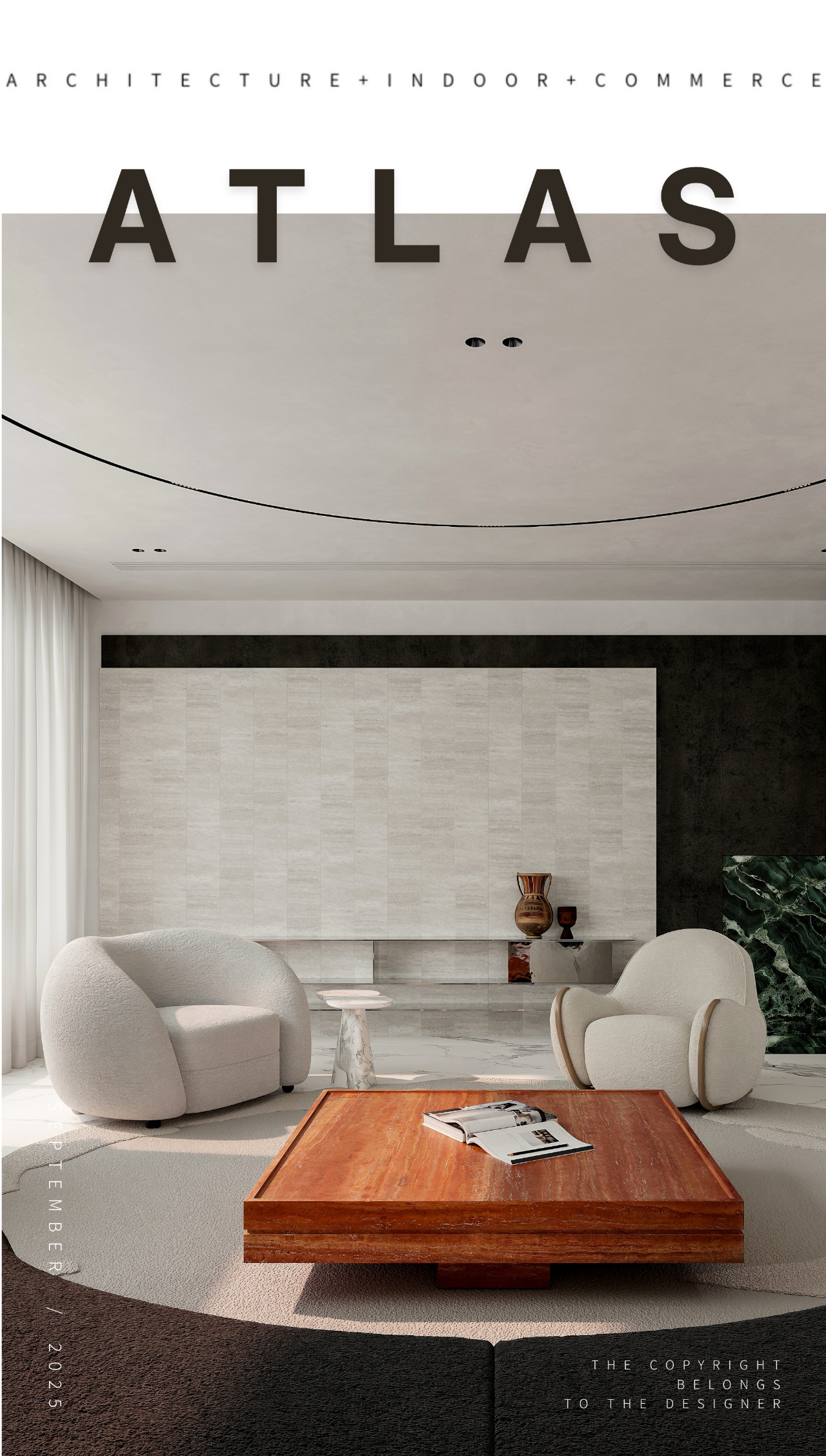Bangalore Courtyard House / Architecture Paradigm
2017-01-24 20:42


Bangalore Courtyard House is a private residence designed by Architecture Paradigm, a studio established in the year 1996 by Manoj Ladhad, Sandeep J and Vimal Jain. The site for the house is located on the fringe of a fast developing area of Bangalore, which has a rocky hillock as the backdrop. Located on a T junction in a gated community the site steps up away from the road towards west in three levels. These three levels became the basis for establishing the house and its connection to the ground.
班加罗尔庭院住宅是由建筑范式设计的私人住宅,1996年由Manoj Ladhad、San深层J和Vimal Jain建立。这座房子的遗址位于班加罗尔一个快速发展的地区的边缘,那里有一个以岩石丘为背景的区域。位于一个T交界处,在一个封闭的社区,该网站逐步从道路向西三层。这三个层次成为建立住房及其与地面联系的基础。
Programmatically, three bars were conceived to hold public, semi-public and private spaces arranged around a large courtyard. Circulation spine meanders around the courtyard offering connect to the outside.
从程序上讲,设计了三个酒吧,用来容纳一个大庭院周围的公共、半公共和私人空间。循环往复的脊柱蜿蜒在四合院周围,提供与外界相连的连接。


The courtyard itself is a marvelous device that blends disparate entities into a coherent whole. It mediates between the uncontrollable nature and the stable built form and adds another layer to the binary distinction of in or out. In this house, three layers of open spaces provide three different zones; front yard for transition, courtyard for congregation and backyard for retreat. Openings, windows and slits are carefully choreographed to provide connect to these open spaces.
庭院本身就是一个奇妙的装置,它将不同的实体融合成一个连贯的整体。它在不可控制的性质和稳定的构造形式之间进行了调解,并在输入或输出的二元区分中增加了另一层。在这所房子里,三层空地提供了三个不同的区域:过渡的前院,集会的庭院和撤退的后院。开口、窗户和狭缝都经过精心编排,以提供与这些开放空间的连接。


These connections from inside to outside circumvents the serial nature of circulation space along a path and blurs the boundary between set programmatic spaces. The overall built form is wrapped by a series of facets that unites the three programmatic bars and suggests comforting togetherness and ceaseless continuity perhaps evocative of the multiple horizons the initial stepped site offered. The facets negotiates between the “hard ” rocks and the “soft” landscape and establishes an in-between condition much like the courtyard around which it wraps. Photography Anand Jaju
这些从内部到外部的连接绕过了循环空间沿着一条路径的串行性质,并模糊了设定的规划空间之间的边界。整体的建筑形式是由一系列的方面包裹起来的,这些方面将三个编程棒结合在一起,暗示着舒适、团结和不断的连续性,也许会让人联想起最初提供的多个层面。这些面在“硬”岩石和“软”景观之间进行协商,并建立一个中间条件,就像它环绕的庭院。摄影






























Thank you for reading this article!
谢谢你阅读这篇文章!































