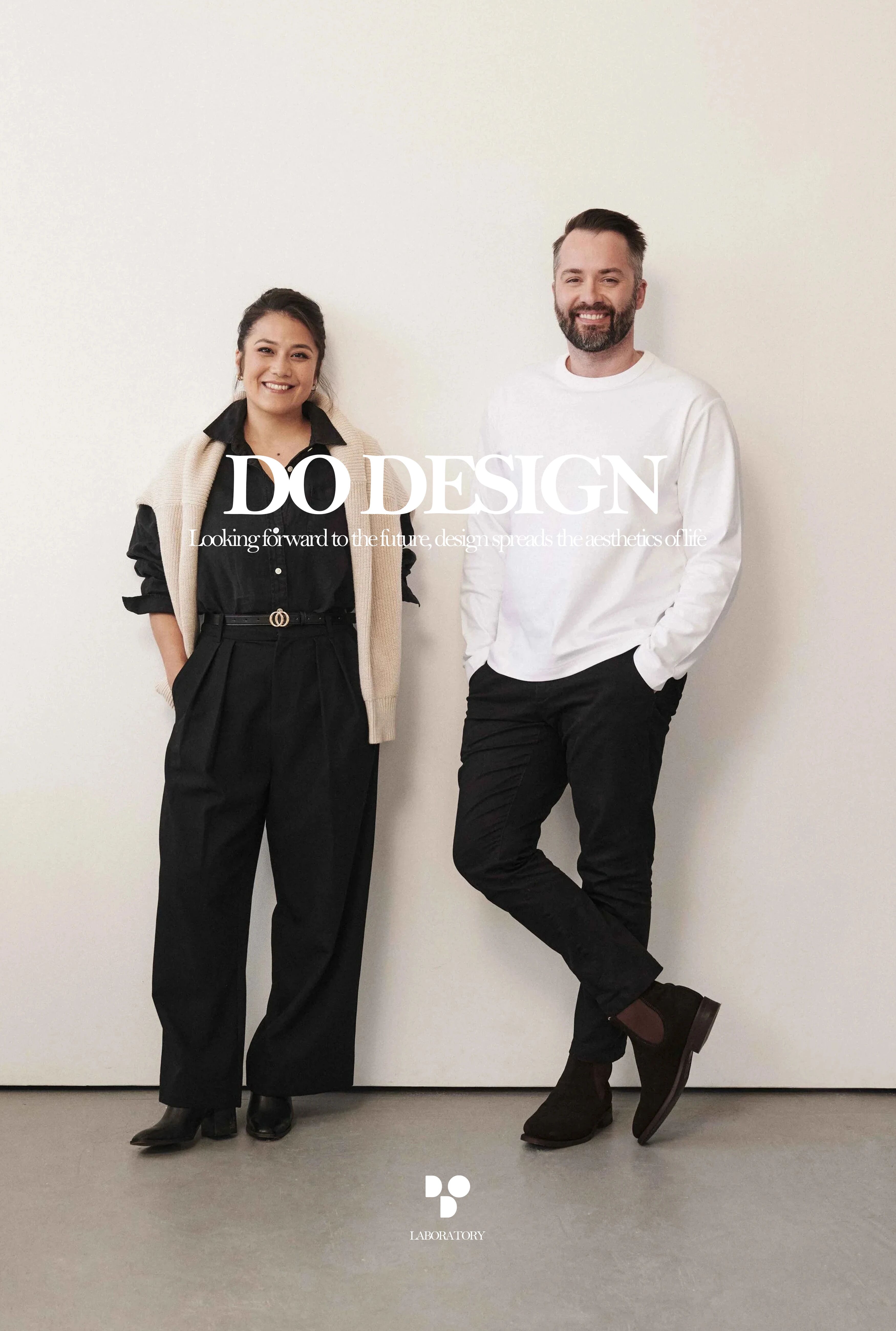Duplex in The City / Luigi Roselli Architects
2017-01-23 21:23
Equivalent to the brownstones of New York, this interwar duplex is a humane scale solution to housing in the Sydney city fringes. Shoulder to shoulder with other apartment buildings, the original 1920s two-storey flats were transformed into a four storey block with a basement carpark and cellar, a ground floor garden apartment and a two-storey penthouse.
相当于纽约的褐石,这两次世界大战复式是一个人道的规模解决方案的住房在悉尼城市边缘。与其他公寓楼齐头并进,20世纪20年代初的两层公寓被改造成一个四层楼高的大楼,其中有一个地下室停车场和地窖,一个底层花园公寓和一个两层顶层的顶层公寓。
Just forty-percent of the existing structure was demolished, mainly the dysfunctional rooms at the back of the property, which were replaced by a modern four-storey structure. The front of the property, with its original Queen Anne leadlight windows, liver toned brickwork and timber shingles, was left intact to preserve the building’s consistency with the prevailing style of the street. No one would believe that behind those refined front rooms the apartments would morph into modern open living spaces with generous terraces that allow the inhabitants to admire the views of the city, populated with skyscrapers designed by Renzo Piano, Sir Norman Foster and Ingenhoven Architects, and enjoy glimpses of Sydney Harbour beyond.
仅有40%的现有结构被拆除,主要是物业后部的功能异常房间,这些房间被现代的四层结构所取代。该房产的前部,其原有的安妮女王长明窗、肝脏装饰砖和木瓦,保持完好,以保持建筑与现有街道风格的一致性。没有人相信,在这些精巧的前厅后面,公寓将变成现代开放的生活空间,有慷慨的平台,让居民们欣赏城市的景色,里面有由RenzoPiano、NormanFoster爵士和Ingenhoven建筑师设计的摩天楼,并欣赏悉尼港口的景色。
The duality of the design also reflects the personalities of the residents: urbane and loaded with old world culture and family history, yet passionate about modern art, architecture and urban living. Here the interior architecture plays greater role than in a more spacious suburban setting.
该设计的二重性也反映了居民的个性:文雅,承载着旧的世界文化和家族史,但对现代艺术、建筑和城市生活充满热情。在这里,室内建筑比在更宽敞的郊区环境中起着更大的作用。
The use of every millimetre has been carefully planned to condense the content of a large house into this city pad, with an eclectic collection of furniture and art; the skilful joinery design by Project Architect, Jane McNeill aimed to provide as much storage as possible for the owners, while lending elegance to the interiors in touches such as the dressing table in the dressing room.
每毫米的使用都是经过精心策划的,目的是将一栋大房子的内容浓缩到这座城市的公寓里,里面有各种各样的家具和艺术;项目建筑师简·麦克尼尔(Jane McNeill)设计精巧的细木工设计,旨在为业主提供尽可能多的存储空间,同时给更衣室里的梳妆台之类的室内装饰增添优雅。
The cultured owners could not part with their books, so Jane created for them a library and study area with room for a comfortable arm chair, tucked beside the Jacobs Ladder stair that climbs to a glazed roof hatch and a landscaped roof terrace and a spa pool with a city skyline backdrop.
有教养的业主们无法舍弃他们的书,因此简为他们创建了一个图书馆和书房区,里面有一张舒适的扶手椅,坐落在雅可布梯子楼梯旁,楼梯上有一个玻璃屋顶舱口,一个美化的屋顶露台和一个带有城市天际线背景的水疗池。
Sir Norman Foster’s unfinished tower, the Art Gallery of New South Wales awaiting their SAANA Architects additions, Woolloomooloo Wharf with the W Hotel, are part of the City views enjoyed by these Duplex apartments.
NormanFoster爵士未完工的塔楼、新南威尔士艺术画廊等待他们的SAANA建筑师增建,Woollomoloo码头和W酒店,是这些双面公寓享受的城市景观的一部分。
All floors have a view. The main bedroom bed could be linked to the city office with a flying fox. Classic Diamond Chair by Harry Bertoia. Curtains by the Curtain - Blind Factory
所有楼层都有视野。主卧室的床可以用飞狐连接到市政厅。经典钻石椅哈里伯托亚。窗帘旁的窗帘
“Mirror mirror… who in this realm is the fairest of them all?” Jane McNeill’s masterful joinery is hard to beat with its dark American oak timber veneers, carara marble benchtop, polished chrome framed mirror, ottoman by Eileen Grey and frosted glass wall between the dressing room and ensuite bathroom to provide defused natural light for this otherwise landlocked space.
“反射镜…在这个领域里,谁是最公平的?“简·麦克尼尔(Jane McNeill)的精湛细木工很难与之相提并论:深色美国橡木贴面、卡拉拉大理石工作台、抛光镀铬镜框、艾琳·格雷(Eileen Gray)的脚凳,以及位于更衣室和套间浴室之间的磨砂玻璃墙,为这片内陆空间提供了柔和的自然光线。
The internal stair of the penthouse needs to compete with a lift, and so provides and pleasurable and senusual ascension to the upper living spaces. Placed between the old and new parts of the building it forms a vertical and horizontal connection.
顶层公寓的内部楼梯需要与电梯竞争,这样就提供了通往上层居住空间的愉悦和感官提升。把旧的和新的部分之间的建筑物,它形成一个垂直和水平连接。
Spiral staircases have a unique characteristic in creating a rigid and self-supporting form that requires no beams or columns. In this case the spiral plywood balustrade is a strong shape that will not distort.
螺旋楼梯有一个独特的特点,在创造一个刚性和自我支持的形式,不需要梁或柱。在这种情况下,螺旋胶合板栏杆是一个强大的形状,不会扭曲。
The best aspect of this stair is how the balustrade is overlaid with the original mid 1920s window, retaining its outlook and light.
这个楼梯最好的一面是如何将栏杆与20世纪20年代中期的原始窗口覆盖在一起,保留了它的外观和光线。
Bookcases and a television blend in amongst the owner’s collected art, including paintings by Euan McLeod and Sali Herman, and their design classic furniture pieces including a Hans J Wegner ‘Papa Bear’ wingback chair and ottoman. (right). To the rear of the image the lift door can be seen, integrated into a bookshelf.
书柜和电视融合了主人收藏的艺术品,包括Euan McLeod和Sali Herman的画作,以及他们设计的经典家具,包括汉斯·J·韦格纳(Hans J Wegner)的“熊爸爸”后背椅和脚凳。(右)在后面的图像中,可以看到电梯门,整合成一个书架。
A small library where one can read and contemplate the sky through a porthole window or glazed roofhatch. The stair, built on top of the kitchen pantry leads up to the roofhatch.
一种小图书馆,在那里人们可以透过门廊窗户或玻璃屋顶来阅读和观望天空。建在厨房储藏室顶部的楼梯通向屋顶。
The monochrome kitchen opens out onto a terrace. Joinery by Space Joinery, Lighting by Tangent Light , splashback design by Jane McNeill, Tiles by Bisanna Tiles
单色厨房通向一个露台。空间细木工,切线灯照明,简·麦克尼尔的飞溅设计,比萨纳瓷砖
Also with city views, the master ensuite bathroom features a graphicly angular corian benchtop, Lea Ceramica tiled floor carara marble bath surround and pure untiled walls. The morning ablutions are performed in a “cabinet d’ etude”, a study like space.
还有城市景观,主套房浴室有一个图形角度的柯里安桌面,Lea陶粒瓷砖地板卡拉拉大理石浴室周围和纯粹的不松乱的墙壁。早上的沐浴活动是在一个像太空一样的“柜子”里进行的。
The main bathroom is located in the 1920s part of the apartment and so features metro style ceramic tiles with the exceedingly tight grout joints characteristic of the period.
主浴室位于20世纪20年代公寓的一部分,因此采用了地铁风格的瓷砖,具有非常紧密的灌浆接头的特点。
The original frontage of the duplex apartments, with their shingle skirted bow windows and a new entry stair, wedged between dark liver pressed bricks.
原来的复式公寓的正面,他们的瓦边弓形窗户和一个新的入口楼梯,夹在深色肝压砖块之间。
The scissor balconies of the back elevation are angled to offer side views while maintaining the building’s rear alignment with the neighbouring properties. The Council thought but resisted the temptation to emacipate the elevation by cutting it back to a flat façade. Sydney City Council is a design intelligent council, a rare thing in that level of authority.
后立面的剪刀阳台是有角度的,以提供侧面的意见,同时保持建筑物的后方对齐邻近的财产。安理会曾想过,但抵制了削弱高地的诱惑,将其削减到平坦的立面上。悉尼市议会是一个设计智慧型议会,在这个级别的权威中是少有的。
Architects: Luigi Roselli Architects Project: Duplex in The City Location: Potts Point, Sydney NSW Design Architect: Luigi Rosselli, Jane McNeill, Hugh Campbell Interior Design: Jane McNeill Heritage Consultant: John Oultram Heritage - Design Builder: BWO Constructions Pty Ltd http://buildingwithoptions.com.au/ Structural and Hydraulic Consultant: Rooney - Bye Pty Ltd http://www.rooneyandbye.com.au/ Joiner: Space Joinery http://spacejoinery.com.au/ Landscaper: Susan Miles Landscape Architect Photography: Justin Alexander / Edward Birch
建筑师:Luigi Roselli建筑项目:位于城市的复式建筑:Potts Point,悉尼新南威尔士州设计建筑师:Luigi Rosselli,Jane McNeill,Hugh Campbell室内设计:Jane McNeill遗产顾问:John OUltram遗产
 举报
举报
别默默的看了,快登录帮我评论一下吧!:)
注册
登录
更多评论
相关文章
-

描边风设计中,最容易犯的8种问题分析
2018年走过了四分之一,LOGO设计趋势也清晰了LOGO设计
-

描边风设计中,最容易犯的8种问题分析
2018年走过了四分之一,LOGO设计趋势也清晰了LOGO设计
-

描边风设计中,最容易犯的8种问题分析
2018年走过了四分之一,LOGO设计趋势也清晰了LOGO设计































































