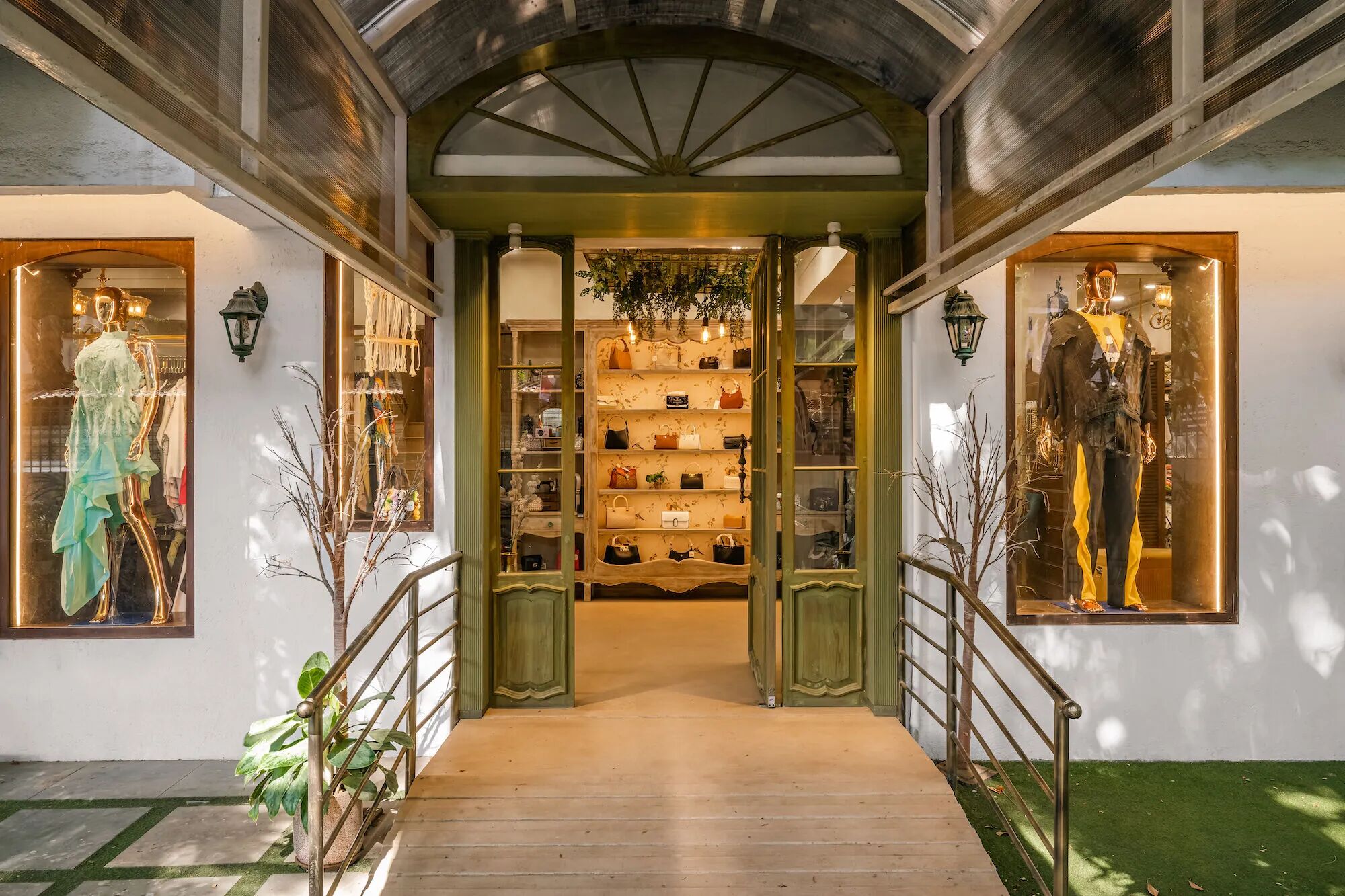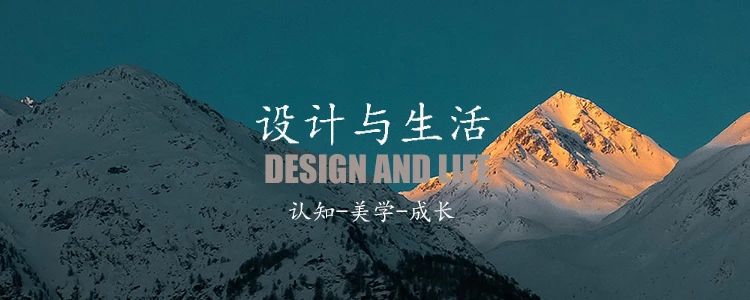La Pineda House in Girona, Spain by Jaime Prous Architects
2017-08-17 13:53
Architects: Jaime Prous Architects Project: La Pineda House Location: Provincia de Girona, Spain Area: 320.0 m2 Photography: Roger Casas
建筑师:Jaime P盘建筑师项目:La Pineda House地点:西班牙吉罗纳省:320.0平方米摄影:罗杰·卡萨斯
Caldes de Malavella, Girona. August the 17th of 2017. Isolated from the hustle and bustle of the city and completely integrated in the natural surrounding of the region, we can find the Villas La Pineda: generously sized homes designed by Jaime Prous Architects for the PGA Catalonia Resort complex. This latest design is incorporated into an idyllic residential development that combines the well-being of a modern and Mediterranean lifestyle in harmony with the environment, with maximum comfort and privacy.
Caldes de Malavella,Girona2017年8月17日。远离城市的喧嚣和喧嚣,完全融入了该地区的自然环境,我们可以找到比拉斯拉皮内达别墅:由杰米·皮涅达建筑师为PGA Catalonia度假区设计的慷慨大小的住宅。这个最新的设计融入了田园诗般的住宅开发,结合了现代和地中海的生活方式,与环境和谐,最大限度的舒适和隐私。
Located in a privileged landscape dominated by a rich indigenous vegetation, the villas are immersed in the climate and nature of the region. Two main volumes connected through a glass vestibule form each house. The L-shaped plan generates a central patio that allows the landscape to penetrate inside.
别墅坐落在由丰富的土著植被所主导的特权景观中,沉浸在该地区的气候和自然之中。两个主要的体积连接通过一个玻璃门廊形成每个房子。L形平面形成一个中央露台,让景观渗透到内部。
From the main entrance, you can appreciate the delicacy of local materials such as wood, autochthonous stone and white walls providing a feeling of warmth and comfort from the outset. The pergolas enlarge the size of the house fusing it with the landscape and sifting the sun creating an interplay of light and shade. The light comes in in different forms: direct, rebounded, sieved and filtered. The La Pineda House is projected as a succession of filters to give different natures to the space. A first filter on the outside, horizontal, rough and white. A second filter on the inside, vertical, soft and delicate.
从主要入口,您可以欣赏当地材料的美味,如木材、纯色石材和白墙,从一开始就提供温暖和舒适的感觉。山羊座扩大了房子的大小,使其与景观融合,并筛选太阳,形成了光和阴影的相互作用。光线以不同的形式出现:直接、反弹、过滤和过滤。LaPinedaHouse预计将作为一系列过滤器,为空间提供不同的性质。外部的第一个过滤器,水平、粗糙和白色。内部的第二个过滤器,垂直、柔软、细腻。
The La Pineda House is formed by three enclosures that, together with the porches, are articulated to leave an empty space (patios). In this house, a fourth element is suggested: the closed porch, an outside space in the interior, intended to be the access and main distributor of the house. Two opposing materials are used. White color loses its aseptic character when working in different textures: from the uniform plaster, to the expressiveness of the brick. In contrast, the dark and soft walnut wood is dedicate to all these elements that will be touching directly to its inhabitants: carpentries, handrails, floors, …
拉皮内达住宅由三个围护室组成,与门廊一起被连接起来,留下一个空旷的空间(露台)。在这个房子里,第四个要素是:封闭的门廊,室内的一个外部空间,打算成为房子的入口和主要分销商。使用了两种相反的材料。白色在不同的纹理中工作时失去了它的无菌性:从均匀的石膏,到砖的表现力。相比之下,黑色和柔软的胡桃木致力于所有这些元素,这些元素将直接接触到它的居民:木制品,扶手,地板,…。
The La Pineda House is divided into three levels. The basement is dedicated to the technical areas like garage, laundry, storage and engine room. On the ground floor are the main master suite and the living-dining- kitchen, bathed by natural light thanks to sliding windows that disappear on the wall and expand the space towards the garden and pool. The first floor has three rooms of which a suite with privileged views over the golf course.
LaPinedaHouse分为三级。地下室专用于车库、洗衣房、仓库、机房等技术区域。底层是主套房和生活厨房,由于墙壁上的推拉窗消失,向花园和游泳池扩展空间,因此被自然光覆盖。第一层有三个房间,其中一套在高尔夫球场上有特权的风景。
The outdoor space, characterized by its pergola flying above the pool integrated in the garden, is the ideal scenario for long days of leisure and relaxation at any time of the year.
室外空间,其特点是它的飞行在游泳池以上的花园,是理想的情况下,长时间的休闲和放松在一年中的任何时候。
Jaime Prous Architects’ team presents this set of houses that through rules of aggregation achieve unique and exclusive villas within a harmonic ensemble where privacy and relation with nature are guaranteed.
Jaime P盘建筑师的团队展示了这套房子,通过集合规则,在一个和谐的整体中实现独特和排他性的别墅,其中隐私和与自然的关系得到了保障。
 举报
举报
别默默的看了,快登录帮我评论一下吧!:)
注册
登录
更多评论
相关文章
-

描边风设计中,最容易犯的8种问题分析
2018年走过了四分之一,LOGO设计趋势也清晰了LOGO设计
-

描边风设计中,最容易犯的8种问题分析
2018年走过了四分之一,LOGO设计趋势也清晰了LOGO设计
-

描边风设计中,最容易犯的8种问题分析
2018年走过了四分之一,LOGO设计趋势也清晰了LOGO设计














































