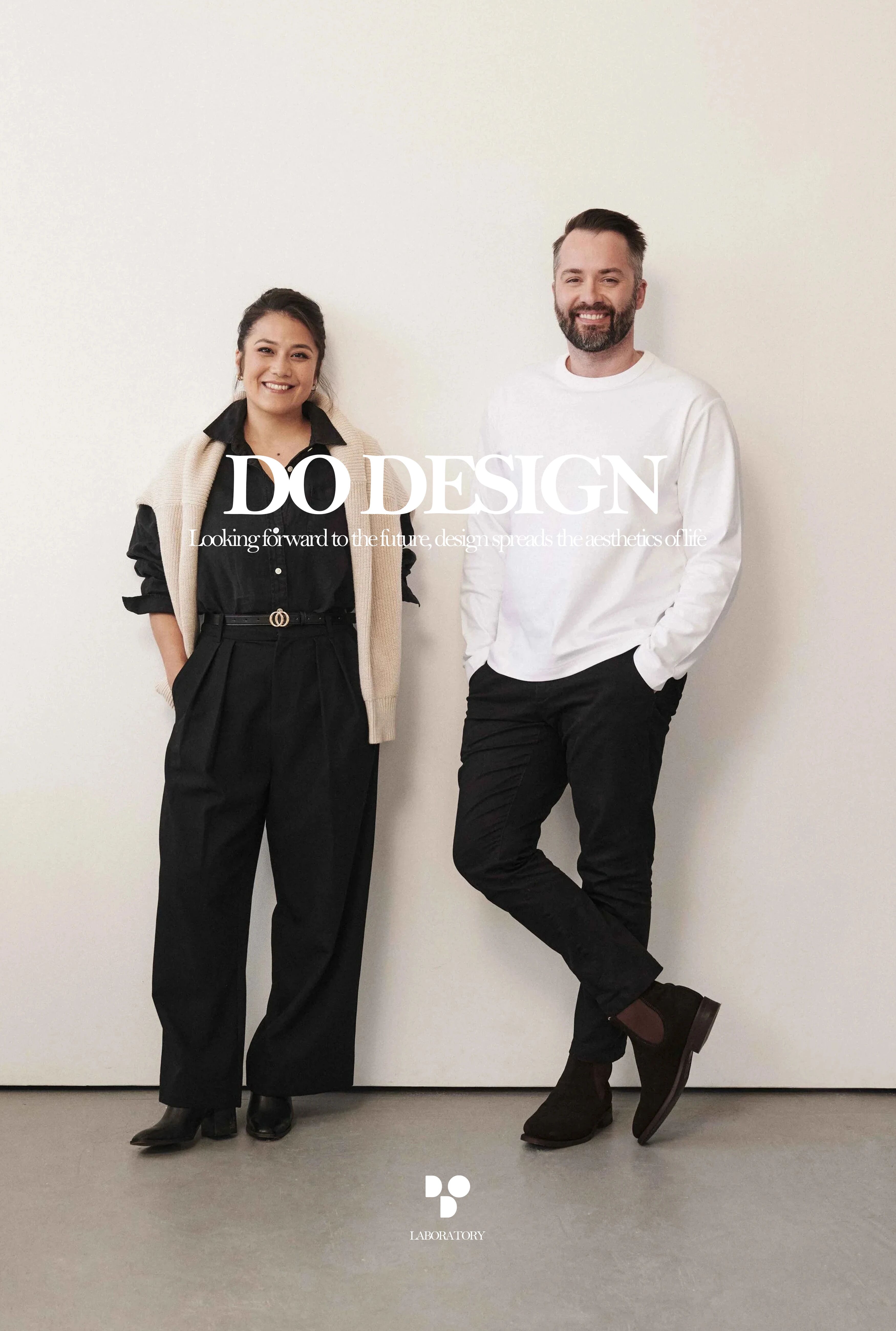Friendly House / Leopolis Architecture Group
2017-01-20 20:55




Friendly House is a private residence designed by Leopolis Architecture Group for a young couple. The house is located in Lviv, Ukraine.
友好住宅是利奥波利斯建筑集团为一对年轻夫妇设计的私人住宅。这座房子位于乌克兰的利沃夫。
From the architect: Friendly House was designed for an incredible couple of Volodymyr and Olena and is important for us. Our task was to create a cozy warm home for our close friends. Their house is always open to guests; the atmosphere is filled with joy and spiritual conversations. We tried to embody these features in space using elements of popular today Scandinavian style. The interior is dominated by white and gray colors, but the house is filled with warmth thanks to a special located light accents and wood.
来自建筑师:友好的房子是为一对不可思议的Volodymyr和Olena设计的,对我们来说很重要。我们的任务是为我们的密友们创造一个舒适、温暖的家。他们的房子总是对客人开放,气氛中充满了欢乐和精神对话。我们试图利用当今斯堪的纳维亚风格流行的元素在太空中体现这些特征。室内以白色和灰色为主,但由于特殊的光线和木材,室内充满了温暖。


The wood is present in every room and provides a naturalness of this home. In the joint space of kitchen and living room fireplace pleases the eye. It not only makes the interior more interesting, but also warms up the house. One more accent is a bar table, where pleasant conversations in close circle of family or friends can take place. As for friends and fun, they can relax in the fully interactive room with Xbox and other entertainment.
木料在每个房间都有,为这个家提供了一种自然的感觉。在厨房和客厅的交界处,壁炉让人赏心悦目。它不仅使室内更有趣,而且还使房子暖和起来。另一种口音是吧台,在那里,亲密的家人或朋友之间可以进行愉快的交谈。至于朋友和娱乐,他们可以在完全互动的房间与Xbox和其他娱乐放松。


The corridor, where stairs lead to the second floor, is lowly decorated. However, it could hide many of the necessary boxes. For the storage of products and other small things, there are separate small, but comfortable pantry. One more room that is important is a wardrobe, where you can get to through a hidden door in the bedroom.
楼梯通向二楼的走廊装饰得很简陋。然而,它可以隐藏许多必要的盒子。对于存储产品和其他小东西,有单独的小,但舒适的储藏室。另一个重要的房间是衣柜,在那里你可以穿过卧室的一扇隐藏的门。


The embellishment of the house is the children’s room. Its future owner will definitely grow in an atmosphere of adventure and travels! Noteworthy is also an open space on the second floor with original bookshelves especially for the wife, who loves to read. Structural feature of the two bathrooms is snow-white tiles. The special item here is a large oval tub – a very appropriate aesthetic element in these walls full of light. All images courtesy of Leopolis Architecture Group
这所房子的装饰是儿童房。它的未来主人一定会在冒险和旅行的氛围中成长!值得注意的是,二楼还有一个开放的空间,有着原始的书架,特别是给爱读书的妻子。两间浴室的结构特点是白雪公主瓷砖.这里的特殊物品是一个巨大的椭圆形浴缸-在这些充满阳光的墙壁中,这是一个非常合适的美学元素。莱奥波里斯建筑集团提供的所有图片




































Thank you for reading this article!
谢谢你阅读这篇文章!































