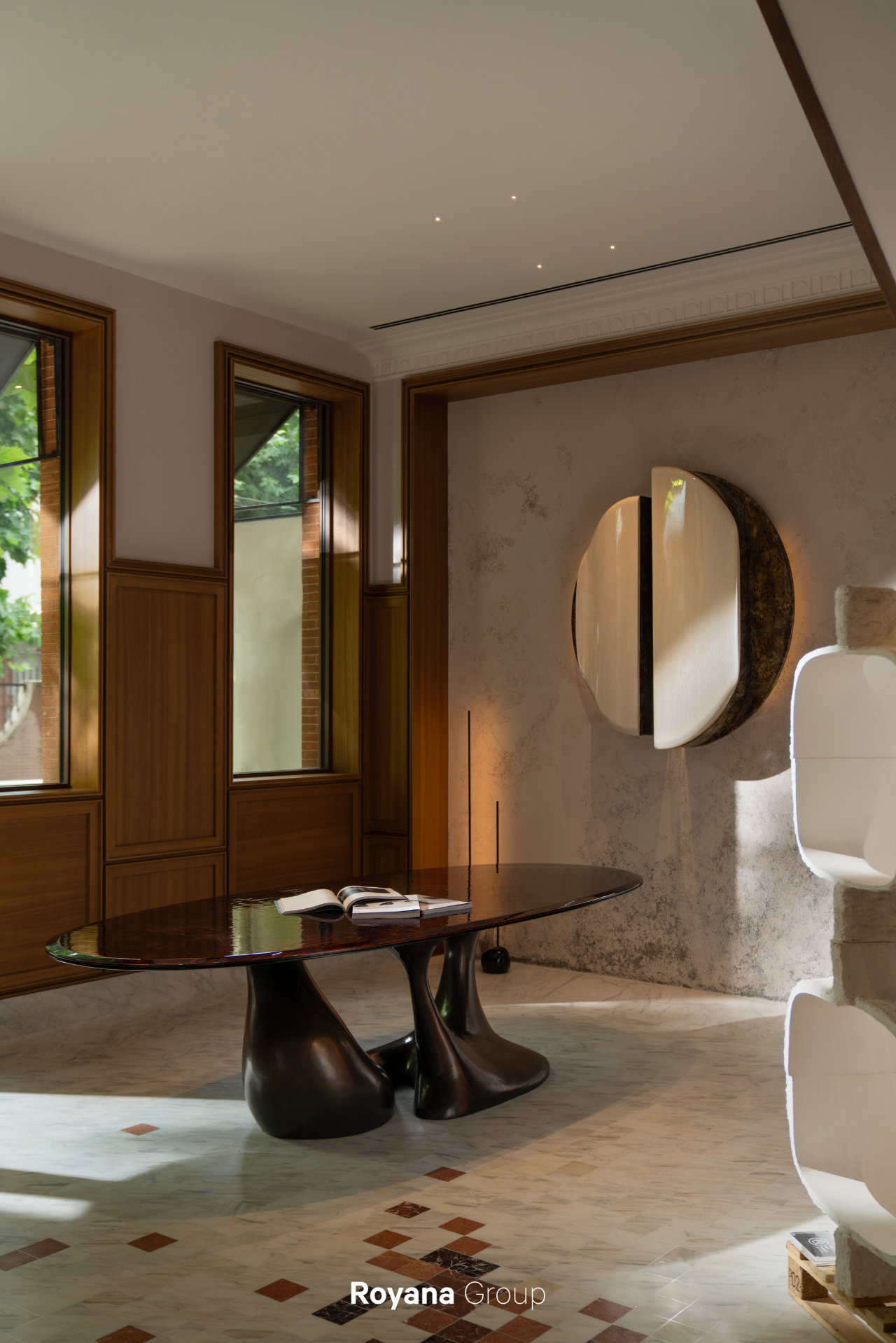Gerken Residence in New York City / Young Projects
2017-01-19 21:50


The Gerken Residence by Young Projects is 6,000 interior square feet occupying the 13th and 14th floors and 1,500 square feet of roof garden in a historic Tribeca building. The Gerken Residence courtyard and rooftop are the result of collaboration with landscape design firm Future Green Studio.
Young项目的Gerken住宅占地6,000平方英尺,占据了13层和14层,以及一座历史悠久的Tribeca建筑中1500平方英尺的屋顶花园。格肯住宅庭院和屋顶是与景观设计公司未来绿色工作室合作的结果。
The proposal explores shifting relationships of solid and void through the interplay of three nested prisms. At the entrance to the loft, a massive courtyard cut opens to the sky and city. This initial void is subsequently revealed to be bounded by a larger cut through the 14th floor, allowing the courtyard to be read as a floating glass mass, bridging the east and west sides of the plan, and opening the section between floors. The larger cut also exposes the existing building core as a monolithic mass that grounds the choreography of void and solid dancing around it. This core is clad in custom pulled plaster panels, a technique developed through the controlled collision of a centuries-old fabrication technique with contemporary digital design language. The project is formally restrained, but spatially provocative through the improbability of the empty courtyard positioned as a positive mass of air and landscape within the loft.
该提案探讨了通过三个嵌套棱镜的相互作用来改变固体和空隙之间的关系。在阁楼的入口处,一个巨大的庭院向天空和城市敞开。这个最初的空隙随后被一条穿过14层的更大的切口所包围,使庭院被解读为一个漂浮的玻璃团,将平面图的东侧和西侧连接起来,并打开两层之间的部分。更大的裁剪也暴露了现有的建筑核心作为一个整体的质量,使舞蹈的空洞和坚实的舞蹈围绕它。这个核心是包覆自定义拉石膏板,这是一种技术发展的控制碰撞,一个古老的制造技术与当代数字设计语言。该项目被正式限制,但在空间上挑衅性,通过不可能的空庭院定位为积极的空气和景观在阁楼内。


The position of the courtyard within the larger void also creates new opportunities in which landscape might penetrate the boundary between interior and exterior. At the Gerken Residence, the shadows of the courtyard trees are projected through the sectional void onto a translucent glass surface below that bounds the master suite on the 13th floor.
庭院在更大的空间中的位置也创造了新的机会,在那里景观可以穿透内部和外部的边界。在格肯住宅,庭院树木的阴影通过截面的空隙投射到一个半透明的玻璃表面,在13层的主套间的边缘。
Architects: Young Projects Project: Gerken Residence Principal-in-charge: Bryan Young Lead Designer: Jon Cielo Project Team: Noah Marciniak, Sam Eby, Nayoung Kim, Meredith Kole, Marie Hortemo Structural Engineer: Silman MEP Engineer: Engineering Solutions Stair-screen Fabricator: KAMMETAL Location: Tribeca, New York City, US Photography courtesy of Young Projects and Naho Kubota
建筑师:年轻项目:Gerken住宅首席主管:Bryan Young首席设计师:Jon Cielo Project Team:诺亚·马尔西尼亚克,萨姆·埃比,内永金,梅雷迪斯·科尔,玛丽·霍特莫结构工程师:Silman MEP工程师:工程解决方案,阶梯屏幕制造者:KAMMETAL位置:Tribeca,纽约,美国年轻项目的照片和Naho Kubota


































Thank you for reading this article!
谢谢你阅读这篇文章!































