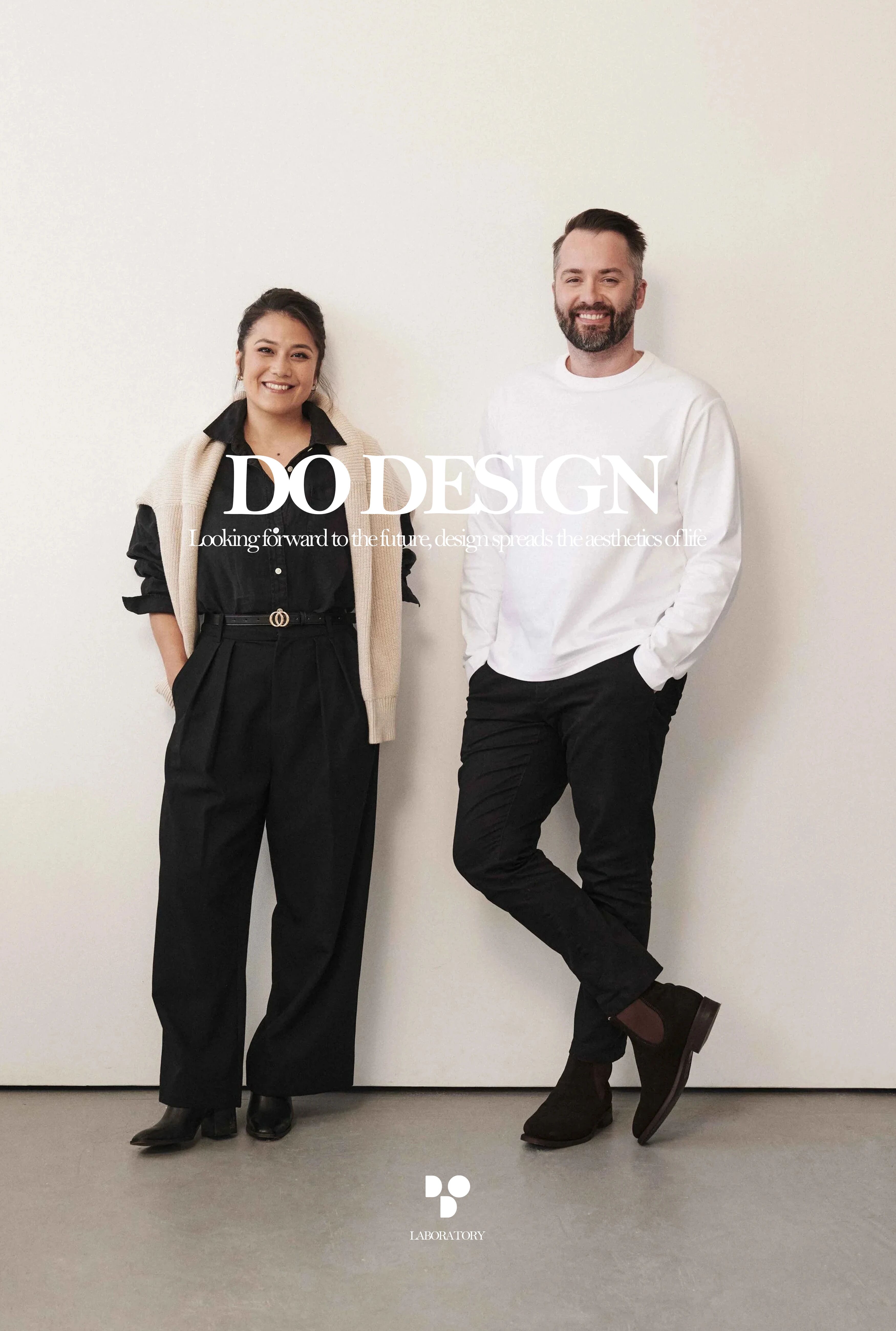Milazzo Apartment / Archiplan Studio
2017-01-20 20:55




The Milazzo apartment is located in the consolidated urban fabric of the city of Milan, and is on three levels, one mezzanine and a basement. The project was completed in 2016 by Italian studio Archiplan. A flat portion is formed by a double-height space that accomodate the living, and appears as a privileged context. The project introduces a large regulator element represented by the timber wall, which identifies hierarchies for both domestic and becomes an element of visual orientation within the home.
米拉佐公寓位于米兰城的统一城市结构中,位于三层,一层是阁楼,一层是地下室。该项目于2016年由意大利阿基普兰工作室完成。平面部分由容纳生物的双高空间构成,并以特权上下文的形式出现。该项目引入了一个以木材墙为代表的大型调节元件,它识别住宅和住宅的等级,并成为家庭内视觉定位的一个要素。


The dividing wall through the mechanism of “see through”, allows you to separate spaces and at the same time to establish the relationships between them. The walls, like feelings, can separate or join. The floor of a portion of the ground floor is made of glass to allow the passage of solar light coming through the two large openings on the lower level.
通过“查看”机制的分隔墙允许您分离空间,同时建立它们之间的关系。墙壁,像感觉,可以分开或连接。部分底层的地板由玻璃制成,以允许太阳光通过下层上的两个大开口。


The light that passes through the floor is filtered by a light shelding timber that is configured as an element of visual filter against by the underlying space. Many of the furnishings are all about design and develop an idea of tailoring space that escapes the approval of commercial design.
穿过地板的光线被光线遮挡木材过滤,而遮光木料被配置为视觉过滤器的元素,由底层空间对其进行过滤。许多家具都是关于设计和发展的想法,裁剪空间,逃避商业设计的批准。


The project pursues a pleasure for detail, which is expressed in the timely design of all the elements that compose it, the pleasure for detail, for the measurement, for the authentic and light, are the themes with which the project was compared. Photography: Davide Galli Atelier
该项目追求的是对细节的愉悦感,这体现在及时设计构成它的所有元素上,细节的愉悦、测量的愉悦、真实的和轻盈的,都是与项目进行比较的主题。摄影:Davide Galli Atelie




























Thank you for reading this article!
谢谢你阅读这篇文章!































