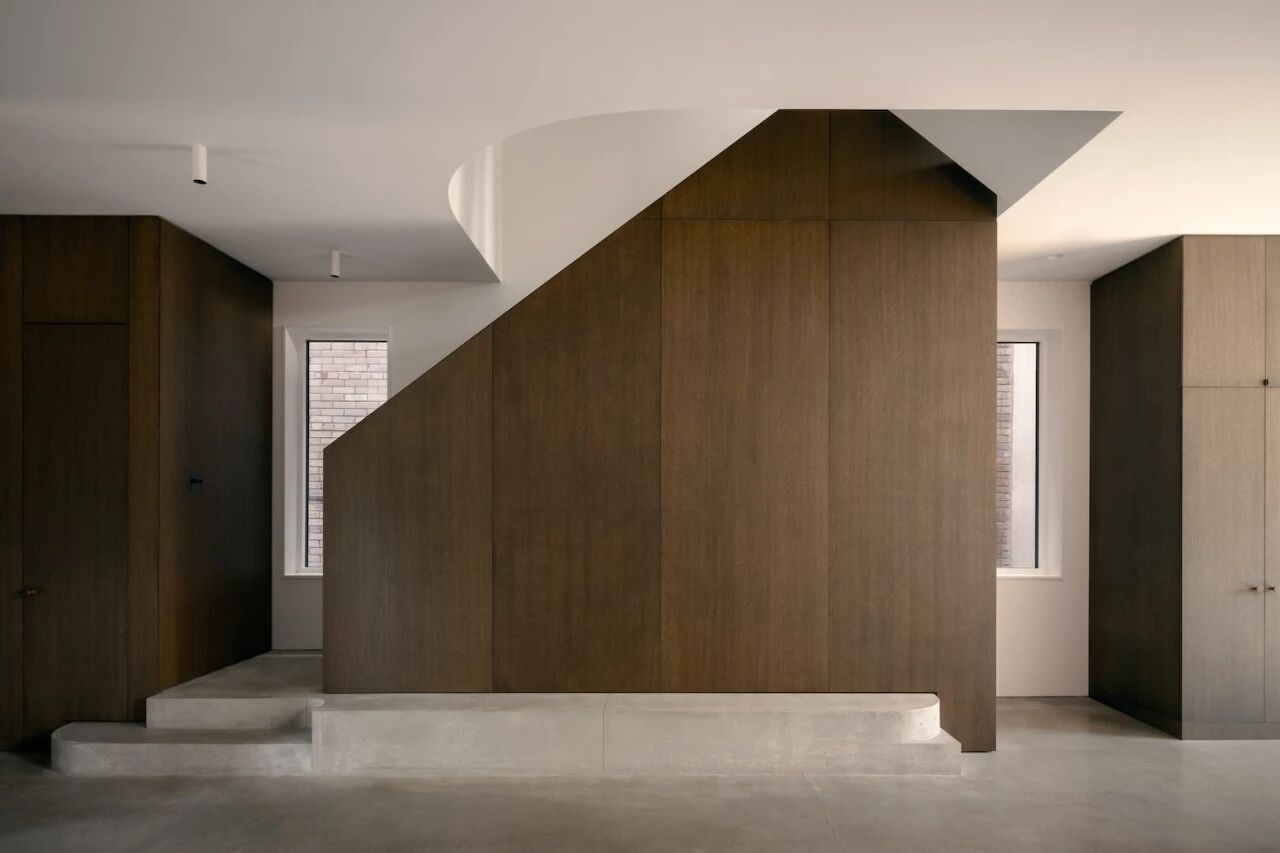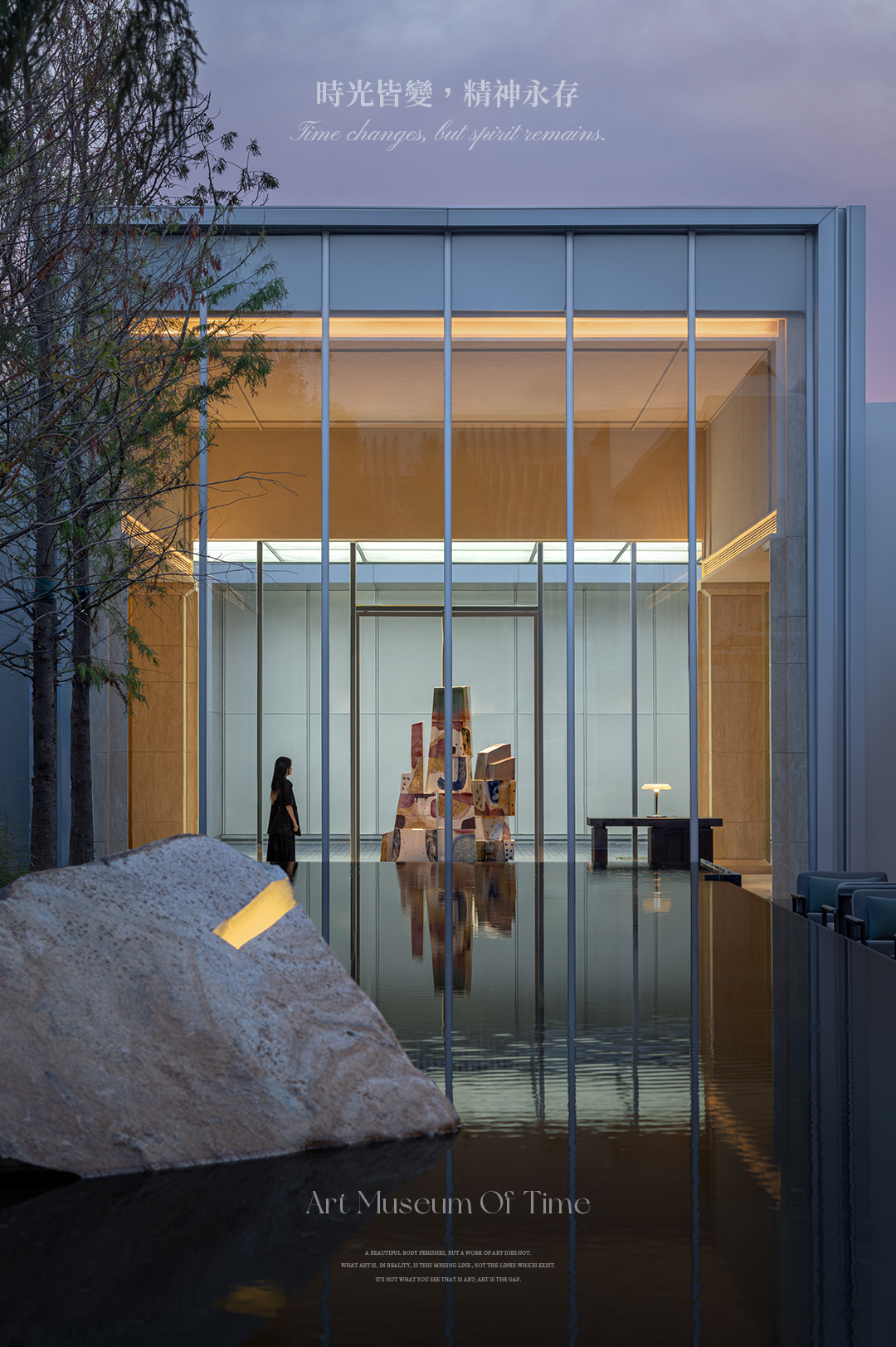Calhoun House is Composed of Three Pavilions Interconnected by Transparent Garden Spaces
2017-09-04 15:08
Architects: Peterssen / Keller Architecture Project: Calhoun House Project Team: Ted Martin, Gabriel Keller , Jason Briles, Lars Peterssen, Andrew Edwins Interior Designer: Greg Walsh, Martin Patrick 3 Landscape Architect: Travis Van Liere Studio Location: Minneapolis, Minnesota, United States Photography: Paul Crosby Architectural Photography
建筑师:Peterssen/Keller建筑项目:Calhoun House项目小组:Ted Martin,Gabriel Keller,Jason Briles,Lars Peterssen,Andrew Edwin室内设计师:Greg Walsh,Martin Patrick 3
From the architect: Beautifully situated on a rise overlooking Lake Calhoun, this dynamic modern home was designed to maximize views of the lake and the downtown skyline. In response to the deep urban lot, the Calhoun house is set back from the street with three pavilions interconnected by transparent garden spaces.
来自建筑师:美丽的位置,俯瞰卡尔霍恩湖,这个充满活力的现代住宅,旨在最大限度地欣赏湖和市中心的天际线。作为对城市深处地段的回应,卡尔霍恩的房子从街道向后倾斜,三个展馆由透明的花园空间连接在一起。
Planted with sculptural trees, the garden spaces invite natural light into each level, creating a seamless connection between the interior and exterior environments. The graceful, L-shaped plan cradles an inner courtyard and a swimming pool, while large sliding glass doors open from the living room and dining room.
种植有雕塑的树木,花园空间邀请自然光进入每一层,创造了一个无缝连接的内部和外部环境。这座优雅的L形建筑有一个内部庭院和一个游泳池,而大的滑动玻璃门则从客厅和餐厅打开。
The upper level master suite projects out towards the city, creating another outdoor seating area on the main level. Using a restrained, sophisticated palette of materials including light stucco, marble, dark cedar siding, and metal accents, the house is an exciting and intriguing addition to the neighborhood.
上层主套房向城市延伸,在主层创造了另一个室外座位区。使用一个约束,复杂的材料调色板,包括轻灰泥,大理石,深色雪松壁板,和金属口音,房子是一个令人兴奋和耐人寻味的邻居。
 举报
举报
别默默的看了,快登录帮我评论一下吧!:)
注册
登录
更多评论
相关文章
-

描边风设计中,最容易犯的8种问题分析
2018年走过了四分之一,LOGO设计趋势也清晰了LOGO设计
-

描边风设计中,最容易犯的8种问题分析
2018年走过了四分之一,LOGO设计趋势也清晰了LOGO设计
-

描边风设计中,最容易犯的8种问题分析
2018年走过了四分之一,LOGO设计趋势也清晰了LOGO设计




























































