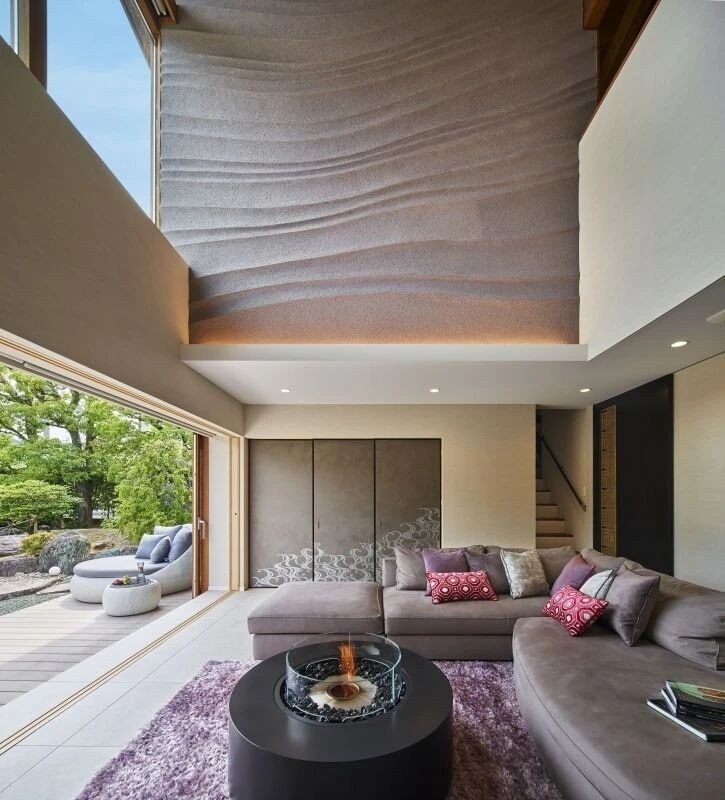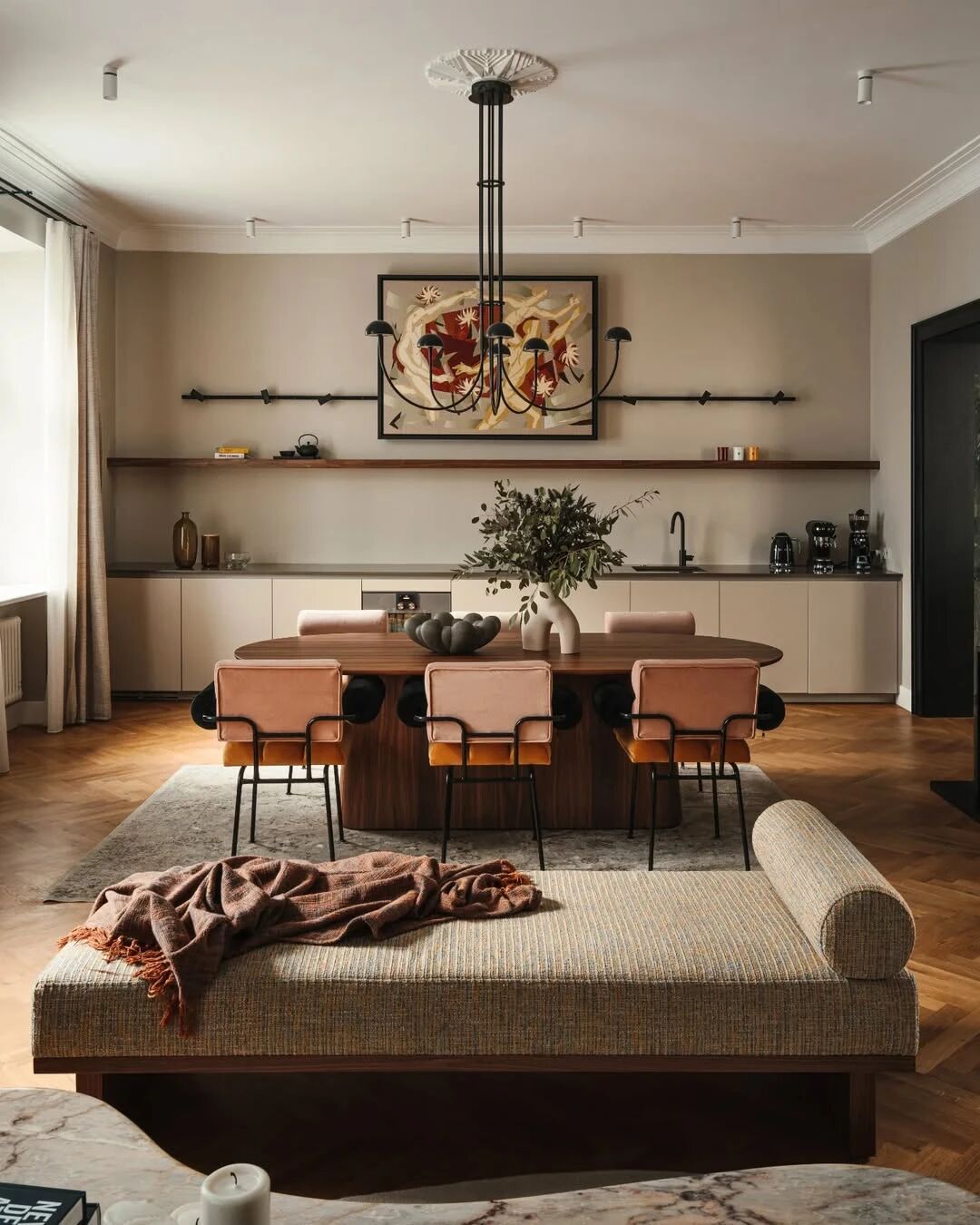This Wooden Mountain House Features Delightful Mix of Traditional and Modern
2017-09-04 09:07
Architects: Studio Razavi Architecture Project: Wooden Mountain House Location: Manigod, France Area 200.0 m2 Project Year 2017 Photography: Olivier MARTIN GAMBIER and Simone Bossi
建筑师:Razavi工作室建筑项目:木制山庄位置:Maniday,法国地区200.0平方米工程年2017年摄影:Olivier Martin Gbier和Simone Bossi
From the architect: In this highly preserved Alpine valley, stringent architectural guidelines allow for very little freedom of architectural expression. Everything from building height/width ratio to roof slope, via building material and window sizes are strictly controlled to enforce what is locally perceived as patrimony protection but de facto creating camp architecture, endlessly mimicking traditional mountain homes.
来自建筑师:在这个高度保存的阿尔卑斯山谷,严格的建筑准则允许很少的建筑表达自由。从建筑高度/宽度比到屋顶坡度,通过建筑材料和窗户大小,所有东西都受到严格控制,以加强当地被视为遗产保护的东西,但事实上却创造了营地建筑,无止境地模仿传统的山区住宅。
In order to circumvent these limitations we took great care in analyzing historical buildings as to understand what their forms accomplished and how they shaped the local architectural culture. We then integrated this information into our design, simply avoiding all artificial and/or obsolete elements while making sure that the building was entirely code compliant.
为了克服这些局限,我们在分析历史建筑时非常谨慎,以了解它们的形式,以及它们是如何塑造当地建筑文化的。然后,我们将这些信息集成到我们的设计中,只需避免所有人工和/或过时的元素,同时确保建筑完全符合代码。
 举报
举报
别默默的看了,快登录帮我评论一下吧!:)
注册
登录
更多评论
相关文章
-

描边风设计中,最容易犯的8种问题分析
2018年走过了四分之一,LOGO设计趋势也清晰了LOGO设计
-

描边风设计中,最容易犯的8种问题分析
2018年走过了四分之一,LOGO设计趋势也清晰了LOGO设计
-

描边风设计中,最容易犯的8种问题分析
2018年走过了四分之一,LOGO设计趋势也清晰了LOGO设计






























