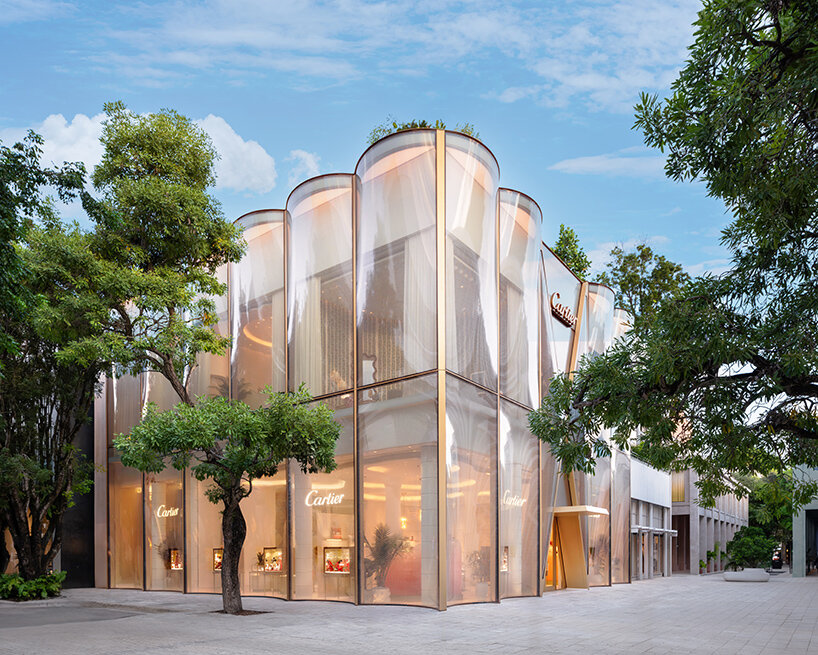Classic Mansion Renovation / STEP by Van Staeyen Interieur Architecten
2017-01-08 20:44




STEP is a renovation project completed in 2016 by Belgian studio Van Staeyen Interieur Architecten.
STEP是一个由比利时工作室Van Staeyen Interieur Architecture于2016年完成的翻修项目。
From the architect: This classic mansion in Antwerp is not lacking in charm. Yet residents longed for more light and space. Space in an emotional sense and space in the sense of space for a dining table and bar. Then, the living, kitchen and dining room opened up.
来自建筑师:这座安特卫普的经典豪宅并不缺乏魅力。然而,居民们渴望更多的光和空间。空间在情感意义上,空间在意义上为餐桌和酒吧提供空间。然后,起居室、厨房和餐厅打开了。
In the already modernized kitchen makes the connection oak cabinet and dining table / bar for the desired functions and for a sense of unity and belonging. At the same time a connection is also created with the rest of the living space. Which was extended with a decorative round oak, geometric cabinet. Which acts as a wall decoration on while simultaneously providing storage of television as a bookcase.
在已经现代化的厨房里,把橡木柜和餐桌/吧台连接起来,以达到预期的功能和团结归属感。同时,还创建了与其他生存空间的连接。这是一个装饰圆形橡木,几何图形的橱柜。作为墙壁装饰,同时提供储存电视作为一个书柜。
Designer: Van Staeyen Interieur Architecten Project: Classic Mansion Renovation – STEP Location: Antwerp, Belgium Photography: Luc Roymans
设计师:Van Staeyen室内建筑项目:经典大厦装修-台阶位置:比利时安特卫普摄影:吕克·罗曼斯
























Thank you for reading this article!
谢谢你阅读这篇文章!































