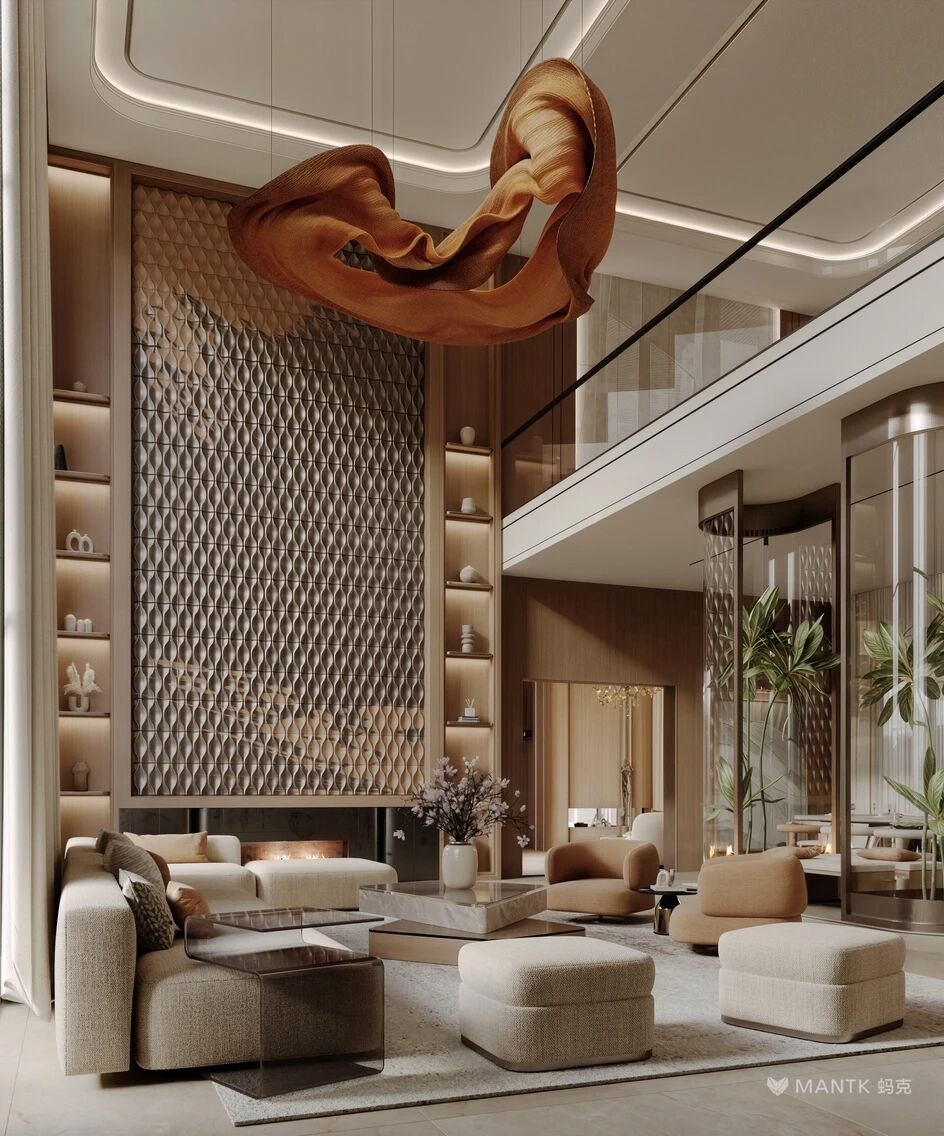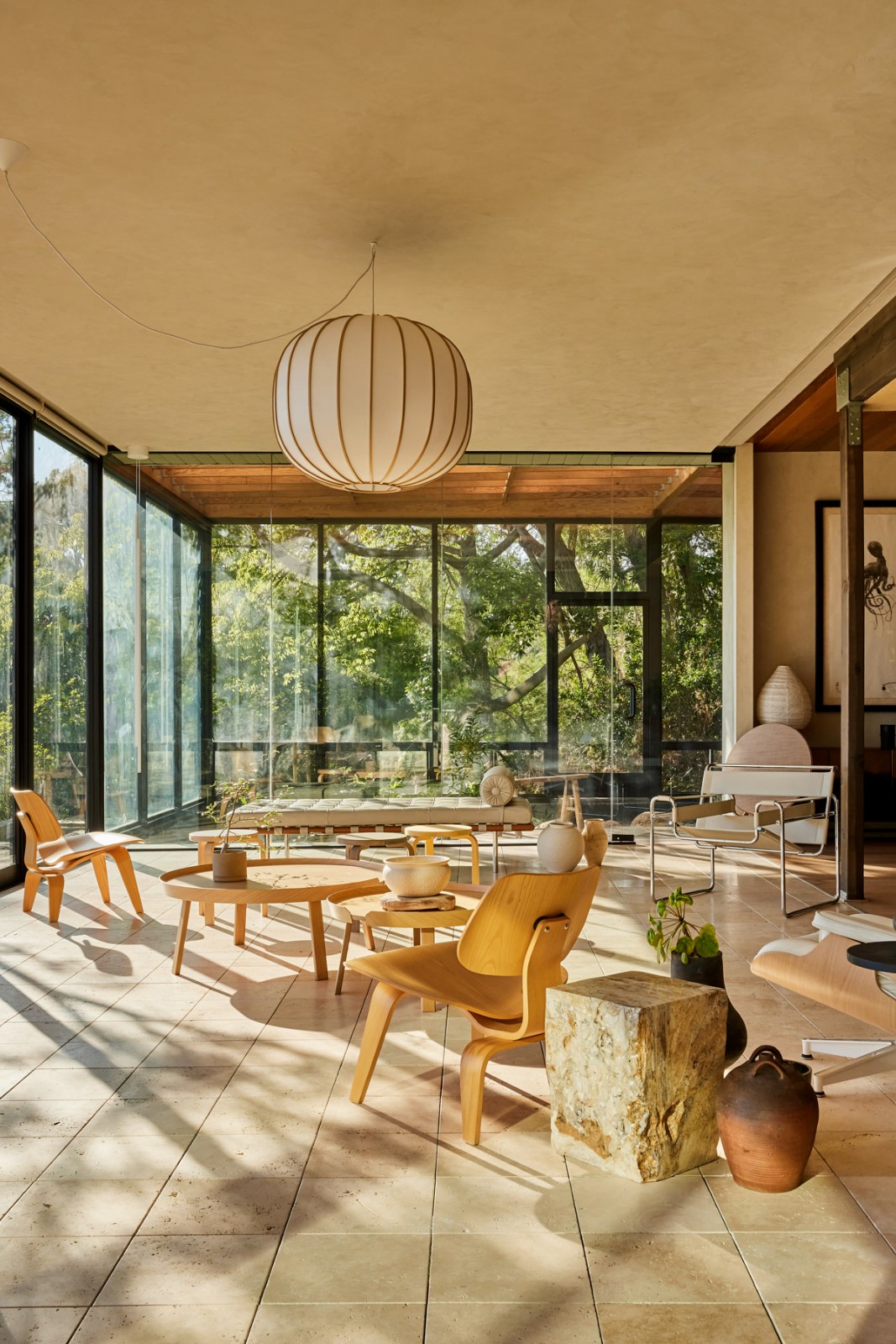Washington Park Residence / Conard Romano Architects
2017-01-10 21:02




This Washington Park Residence sits on a bluff with easterly views of Lake Washington and the Cascades beyond. This modern masterpiece was designed by Conard Romano Architects.
这座华盛顿公园的住宅坐落在悬崖上,可以俯瞰华盛顿湖和远处的瀑布。这幅现代杰作是由康纳德·罗曼诺建筑师设计的。
The design team worked with a palette of four primary materials: concrete, wood, steel and stone. The surfaces of these materials received finishes in rich warm tones and texture, all installed with extreme precision.
设计团队使用了四种主要材料组成的调色板:混凝土、木材、钢和石头。这些材料的表面收到了丰富的温暖色调和纹理,所有安装的极端精确。


High ceilings and a wall of windows running parallel with the lake allow natural light to fill the airy open rooms. Sandstone-paved terraces link the house to the landscape at both the street side and lake side.
高高的天花板和一堵与湖面平行的窗户让空气清新的开放式房间充满了自然的光线。沙石铺砌的露台将房屋与街道和湖边的景观连接起来。


Maples and black pines nearly 100 years old serve as living pieces of sculpture along side modern steel sculpture and antique Chinese stone benches. The house features a ground source heat pump system for cooling and a green roof to manage storm water runoff.
枫树和黑松有近百年的历史,是中国古代石材长凳和现代钢铁雕塑的活生生的雕塑作品。房子的特点是一个地面源热泵系统,冷却和绿色屋顶,以管理雨水径流。
Architects: Conard Romano Architects Project: Washington Park Residence Principal Architect: Peter Conard Team: Jim Romano, Erik Voris, Jeffrey Ottem, Fred Johnson, Cate Crist, Hilary Alves Interior Designer: Doug Rasar Interior Design Landscape Architect: Allworth Design Lighting Designer: Brian Hood Lighting General Contractor: Lockhart Suver Location: Washington Park, Seattle Photographer: Aaron Leitz
建筑师:










































Thank you for reading this article!
谢谢你阅读这篇文章!































