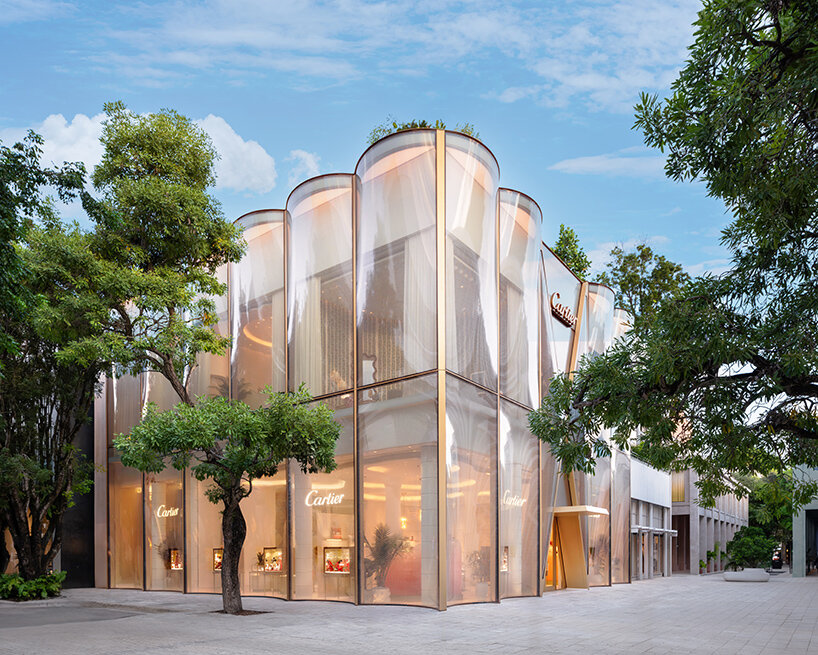Skyline House in Oakland / Terry
2017-01-07 20:40




Skyline House is a single-family house recently completed by Terry - Terry Architecture. This project is a rebuild of an existing post Fire-storm house. Situated high on the Eastbay mountain range over looking the city of Oakland, the site has unobstructed views toward the southwest Bay and Golden Gate. It was designed for a young family, who desired an open plan home that embraced the views of the bay and having a connection to the existing garden.
天际线屋是特里最近完成的一栋独栋住宅。


The site has large redwood trees at the two longitudinal sides of the property, thus channeling ones focus from the front garden area to the to back views. The design consists of shrouding the open common space in a wood tube that connects the garden in the front to the viewing deck off the living space at the rear. The roof of the tube form is warped out creating a large volume for the living space that echoes the contours of the hillside it resides on. The main living space becomes the connector of the two contrasting outdoor spaces.
该场地的两个纵向两侧都有大型红木树木,因此将其从花园前区集中到后视图。设计包括在木管中覆盖开放的公共空间,木管将前部的花园连接到后部生活空间的观察平台。管形的屋顶被扭曲,为生活空间创造了很大的体积,该空间与它所在山坡的轮廓相呼应。主生活空间成为两个对比室外空间的连接器。


Working with the existing floor plan we transformed the kitchen area to open out and connect to the front yard garden and create an outdoor dining area. A concrete planter/bench was placed to define the outdoor dining space. Opposite of the remodeled kitchen the interior dining space seamlessly opens out to the viewing deck creating one large open space. A new stair connects the main floor with the lower ground floor continuing the wood tube down through a crevasse to a media/projection room, guestroom and office area. All images Bruce Damonte
利用现有的平面图,我们改变了厨房面积,打开并连接到前院花园,并创建了一个户外就餐区。设置了一个混凝土种植园/长凳,以确定室外用餐空间。在改造后的厨房对面,室内用餐空间无缝地向观景台开放,创造了一个巨大的开放空间。一个新的楼梯连接主楼层和底层,通过裂缝将木管一直延伸到媒体/投影室、客房和办公区。所有图片布鲁斯达蒙


















Thank you for reading this article!
谢谢你阅读这篇文章!































