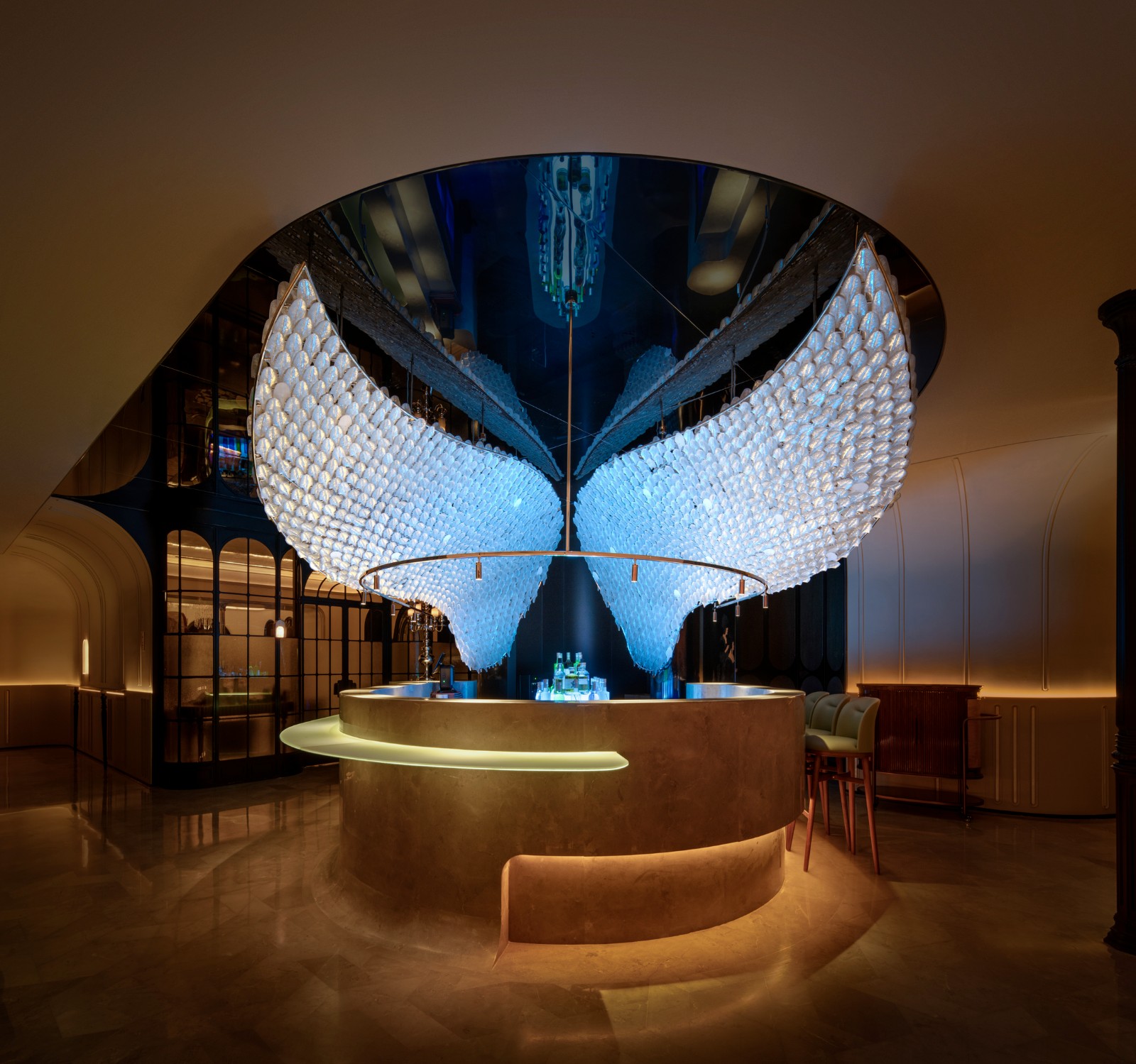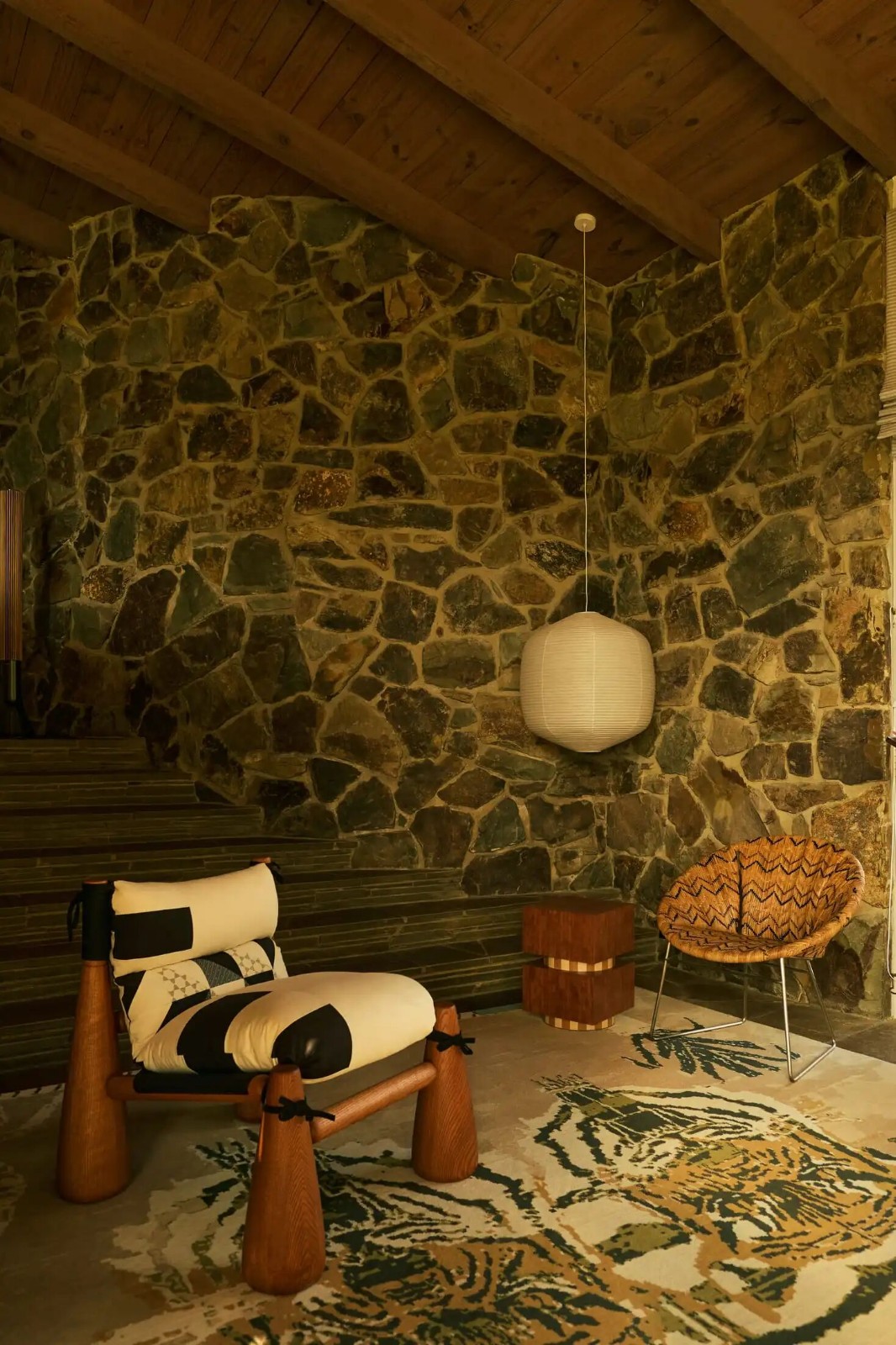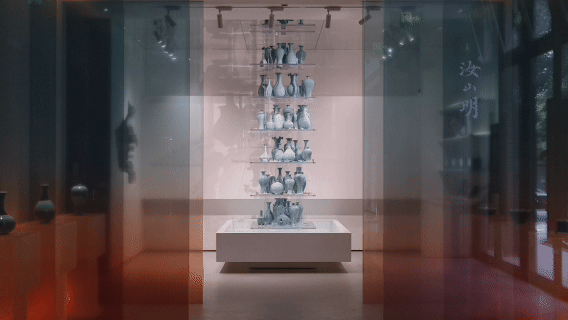A Rejuvenated Circa 1980 Modernist House / Mark Brand Architecture
2017-01-03 21:06




San Francisco-based Mark Brand Architecture was hired to rejuvenate a circa 1980 modernist house clad in deteriorating vertical wood siding.
总部位于旧金山的马克·布兰德建筑公司(MarkBranArchitecture)被雇来重振一座大约1980年的现代主义建筑,房子里装饰着劣质的立木墙
From the architect: We opened up the floor plan and completely demolished the sunroom, replacing it with a new dining room open to the remodeled living room and kitchen. We added a new office and deck above the new dining room and replaced all of the exterior windows, mostly with oversized sliding aluminum doors by Fleetwood to open the house up to the wooded hillside setting.
来自建筑师:我们打开了平面图,完全拆除了太阳房,取而代之的是一间新餐厅,通往改造后的客厅和厨房。我们在新餐厅的上方增加了一个新的办公室和甲板,并更换了所有的外部窗户,大部分是由弗莱特伍德设计的超大的滑动铝门来打开房子,直到树木茂密的山坡。


Stainless steel railings protect the inhabitants where the sliding doors open more than 50 feet above the ground below. We replaced the wood siding with stucco in varying tones of gray, white and black, creating new exterior lines, massing and proportions. We also created a new master suite and office upstairs and remodeled the existing powder room.
不锈钢栏杆保护居民,在滑动门打开超过50英尺以上的地面以下。我们用灰泥代替了木墙板,不同色调的灰色,白色和黑色,创造了新的外部线条,聚集和比例。我们还在楼上创建了一套新的主套房和办公室,并改造了现有的更衣室。
Architecture: Mark Brand Architecture Project: A Rejuvenated Circa 1980 Modernist House Interior Design: Mark Brand Architecture in collaboration with Applegate Tran Interiors Lighting design: Luminae Souter Location: Portola Valley, California, US Photography: Christopher Stark Photography
建筑:马克·布兰德建筑项目:复兴的圆环,1980年现代主义住宅室内设计:马克·布兰德与Applegate Tran室内照明设计合作:卢米奈·苏特地点:加州波托拉谷,美国摄影:克里斯托弗·斯塔克摄影














































Thank you for reading this article!
谢谢你阅读这篇文章!































