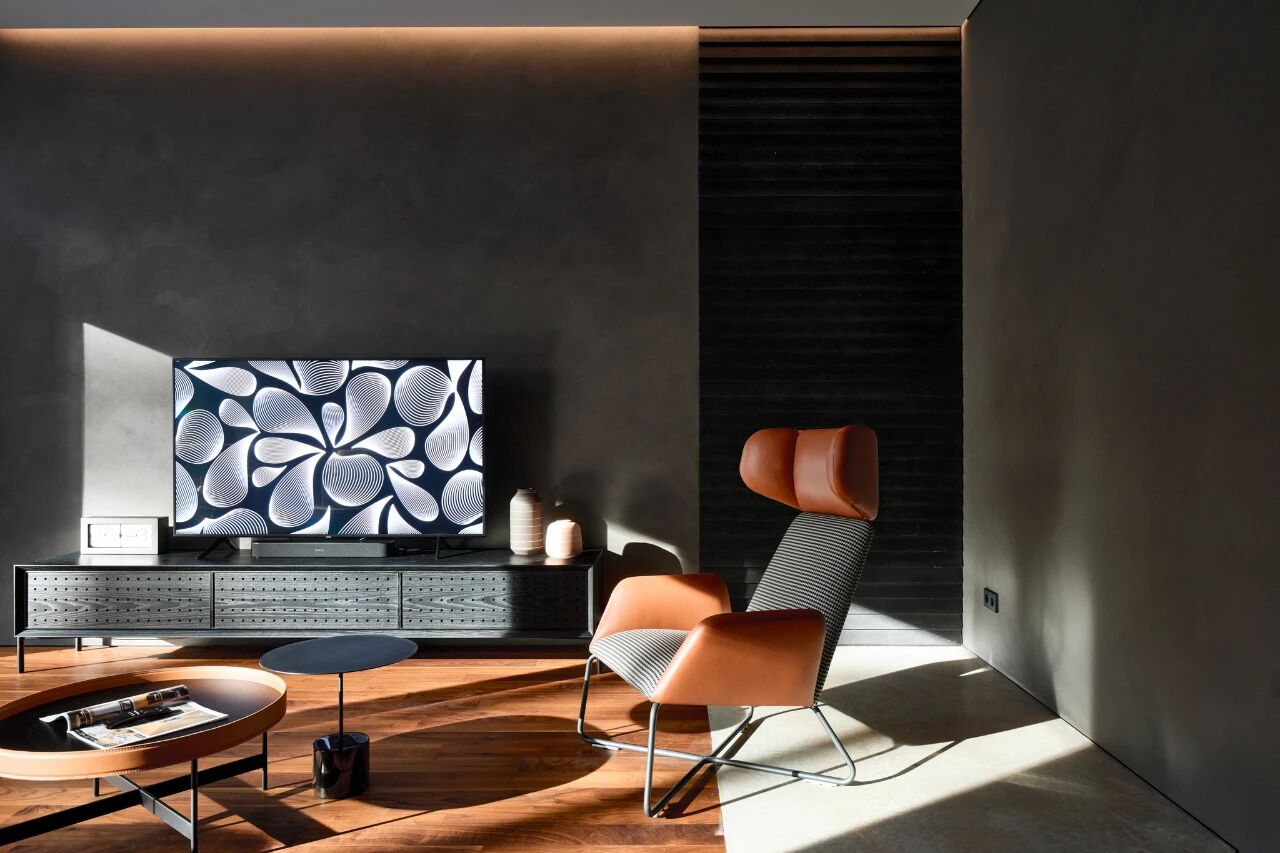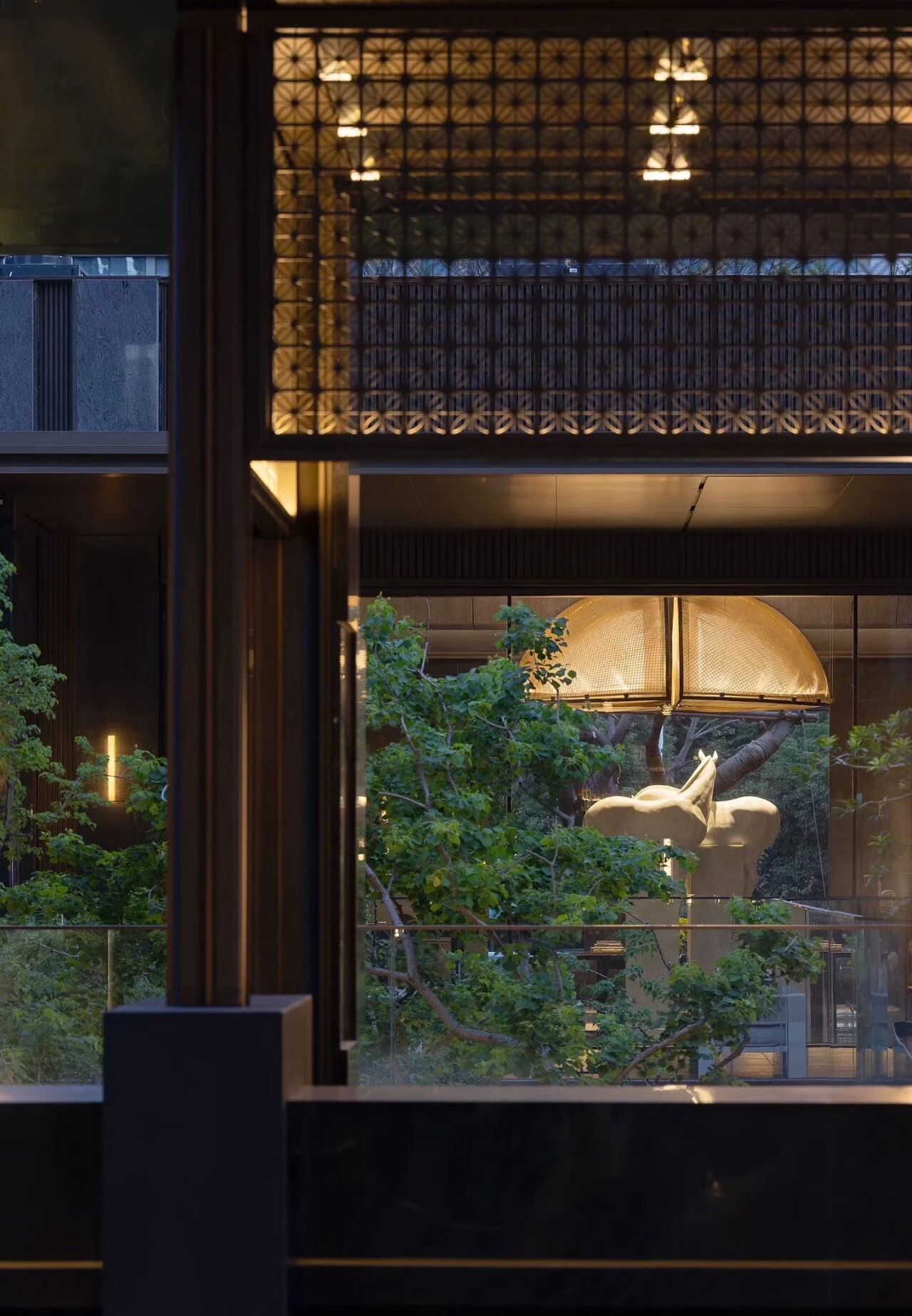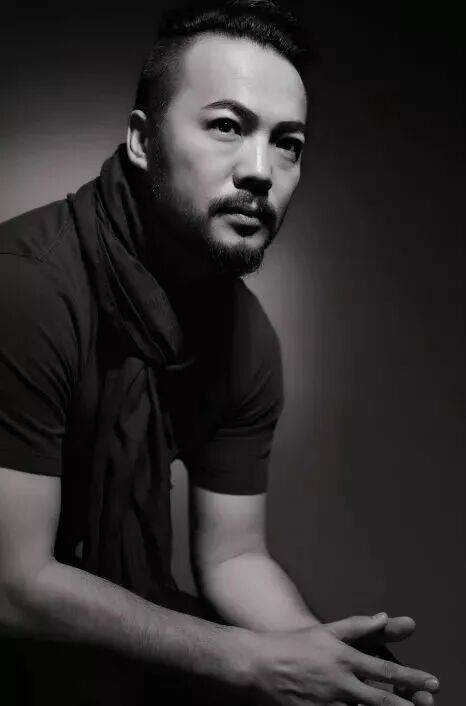A Light-Filled Dwelling with Magnificent Areas / James Woodford Design
2017-01-03 21:06




The partial renovation of this period home in Elsternwick is the result of a shared vision and a love of design between the client and designer. The timber clad extension completed by James Woodford Design connects the existing period home to the refurbished open plan living area.
这一时期埃尔斯特恩威克住宅的局部翻新是客户和设计师共同愿景和对设计的热爱的结果。由詹姆斯伍德福德设计完成的木材覆盖的延伸连接了现有的住宅与翻新的开放式居住区域。
A new minimalist kitchen has been designed. Clean lines and dark tones define the kitchen. Large format picture windows capture natural light with the planted corridor a backdrop to the splashback. The result is something spectacular, a light-filled dwelling with magnificent areas, both internally and externally.
设计了一个新的极简主义厨房。干净的线条和深色的色调定义了厨房。大尺寸的图片窗口可以捕捉自然光,而种植的走廊则是飞溅的背景。结果是一个壮观的、充满光的住宅,里面和外部都有壮观的区域。
The existing utility rooms have been consolidated into a bathroom with separate powderoom. The use of a simple palette makes the room feel crisp and clean, drawing attention to the custom-built vanity and its textured finish.
现有的公用事业室已合并成一个浴室与单独的粉末室。简单调色板的使用使房间感觉清爽干净,吸引了人们对定制的虚荣心及其质感的关注。


The timber clad extension, is a flexible space that provides the opportunity for a guest bedroom / retreat or study. It also houses utilities.
木材覆盖的延伸,是一个灵活的空间,为客人提供了一个卧室/休息或学习的机会。它还提供公用设施。


A late addition to the brief, the plunge pool brings light and movement captured internally by the large, east facing, picture window.
一个后期的补充简报,跳水池带来了光和运动的内部捕捉到的大,东方,面对,图片窗口。
Architecture and design: James Woodford Design Location: Elsternwick, Melbourne, Victoria Styling by Ruth Welsby Photography by Martina Gemmola
建筑和设计:詹姆斯·伍德福德设计地点:埃尔斯特恩威克,墨尔本,维多利亚,造型由露丝·韦尔斯比摄影,玛蒂娜·金莫拉
















Thank you for reading this article!
谢谢你阅读这篇文章!































